Open Office Design: Transforming Workspaces
Transform workspaces with open office design to boost collaboration, improve productivity, and create an innovative, flexible environment for your team.
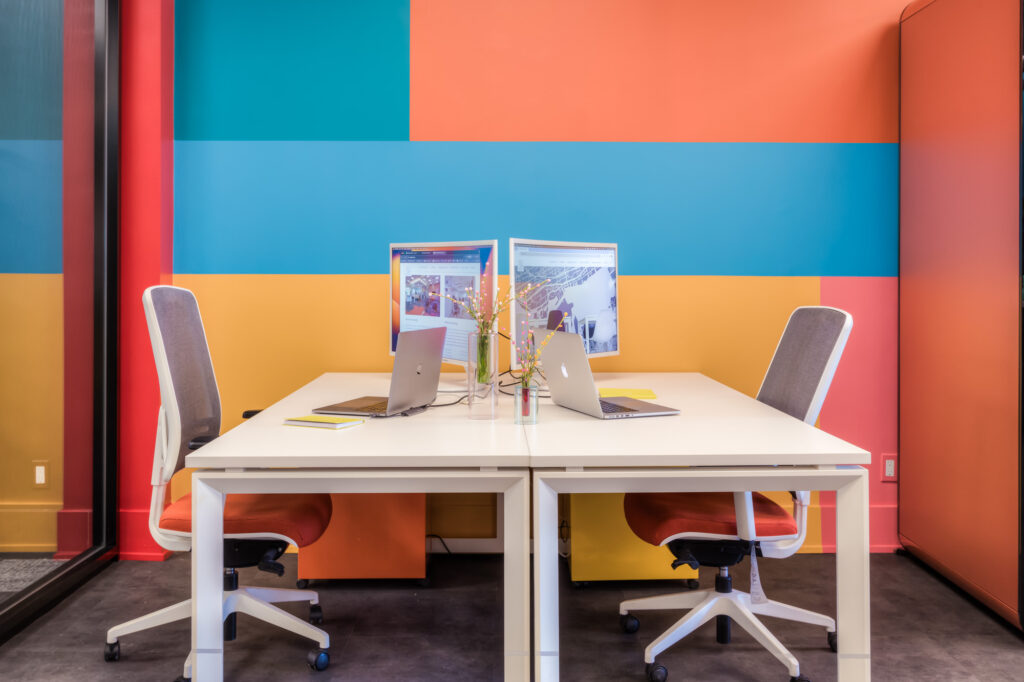
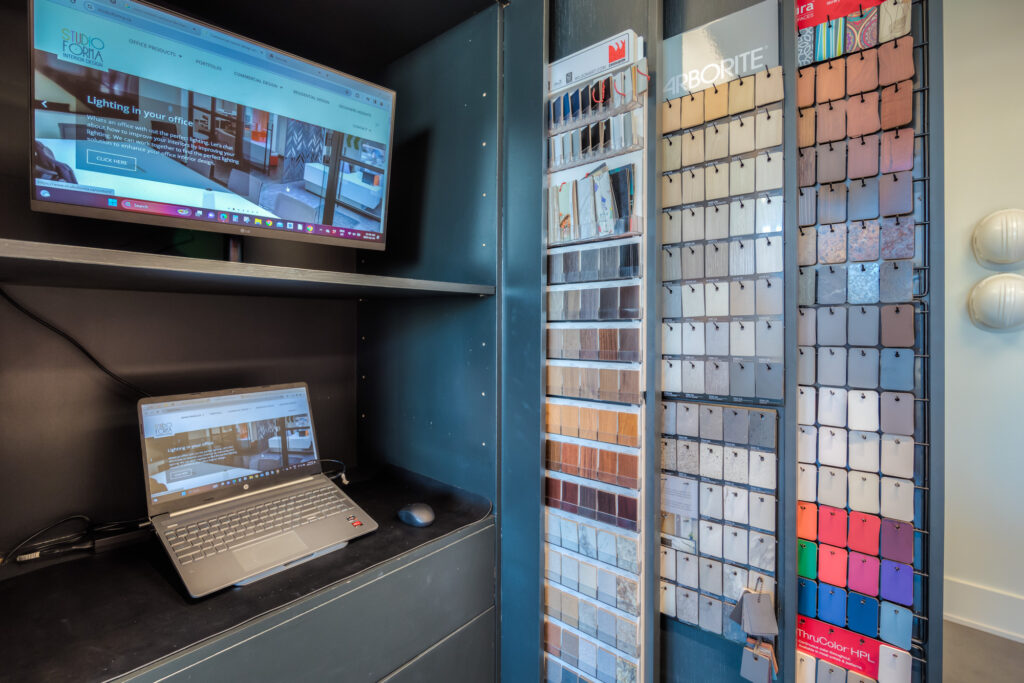
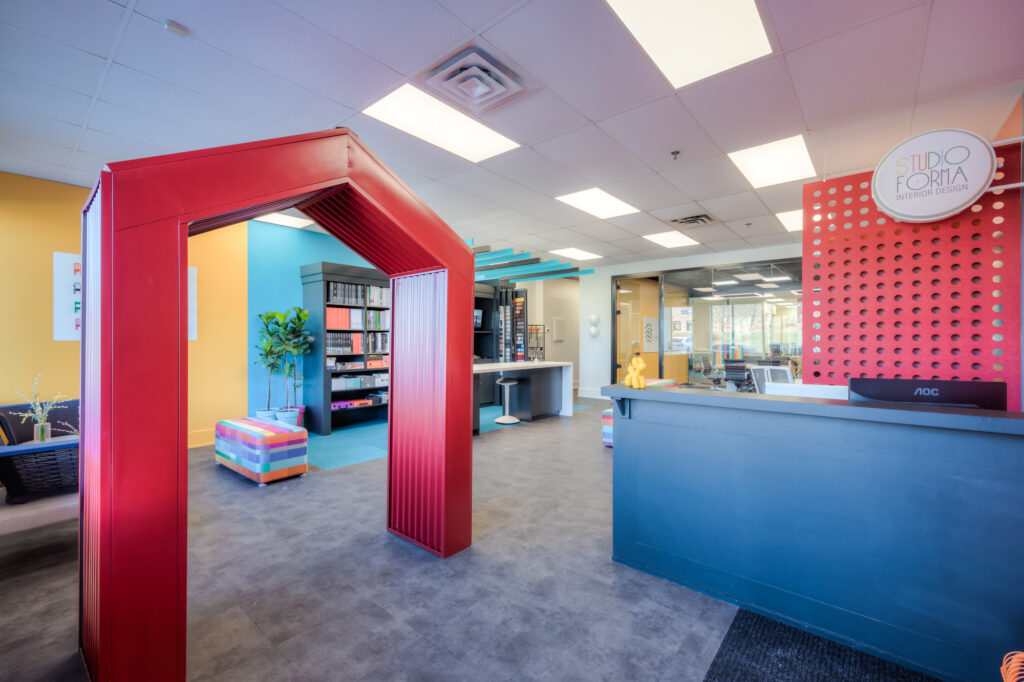
Our Approach to Open Office Design
At Studio Forma, we’re all about creating open plan office spaces that are not just beautiful, but also smart and efficient. We design environments that promote collaboration, boost productivity, and make your team feel connected and inspired.
We start by getting to know your business inside out—your brand, how your team operates, and what your ideal workspace looks like. With these insights, we develop open office designs that bring your company’s qualities to life, turning walls, floors, and ceilings into a cohesive, dynamic space that supports your team’s success.
Whether you’re thinking of a total transformation or just a few tweaks, we’ve got you covered with solutions tailored to your unique needs. From concept to completion, we work alongside you to ensure your open office not only looks fantastic but also helps your business thrive.
Ready to elevate your workspace? Let’s create an open office design that truly reflects your vision and enhances how your team works.
What We Offer

Plan
Planning is where the magic begins! With our extensive experience in interior design, we dive into every detail to create the perfect open office layout for you. Whether you’re starting from scratch or refreshing an old setup, we ensure a smooth process that respects your timeline and budget, delivering results that stand the test of time.
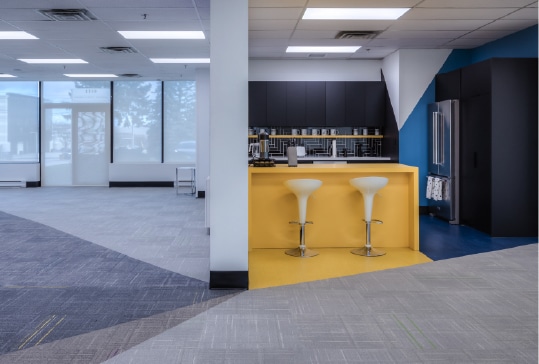
Design
Our talented designers bring your open office vision to life. We focus on designing spaces that are not only attractive but also functionally sound. By reflecting your brand’s unique style and culture, we make sure your workspace feels authentic to who you are. Our goal is a vibrant, open environment that sparks creativity and collaboration.
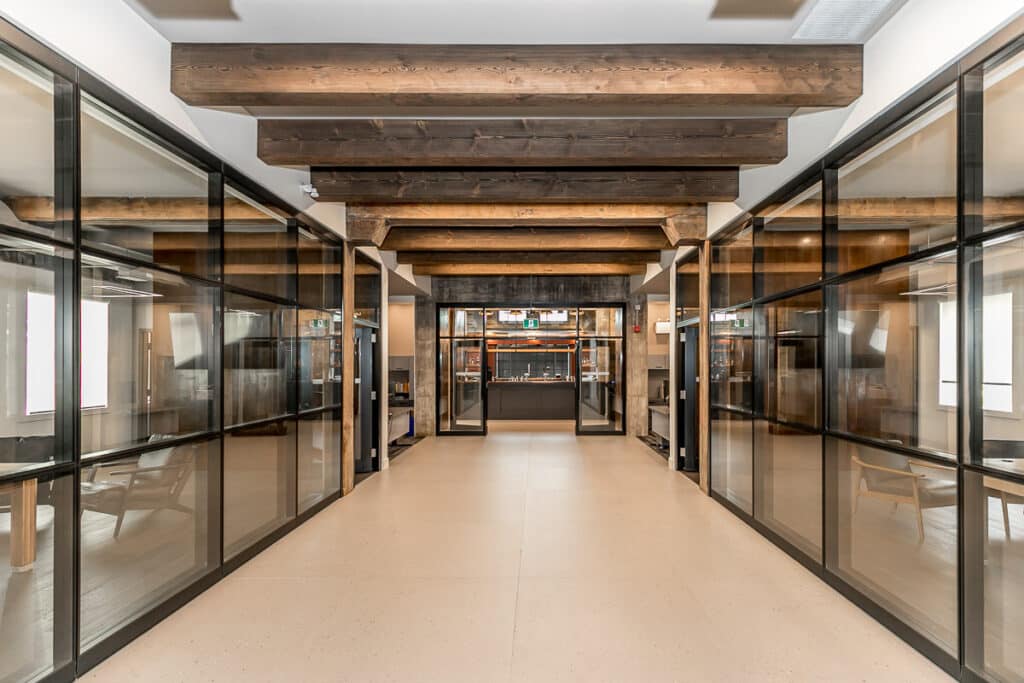
Build
We partner with top-tier contractors who share our commitment to quality, cost-efficiency, and clear communication. Our hands-on approach ensures every aspect of your project is handled with precision. Whether you work with our trusted partners or your preferred contractor, we make sure your open office design is flawlessly executed from start to finish.
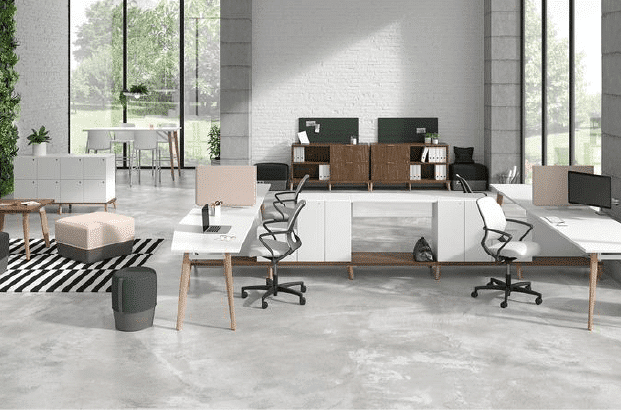
Furnish
The right furniture can transform an open office from ordinary to outstanding. We focus on blending comfort, durability, and style—think modular desks, inviting lounge areas, and flexible workstations that encourage interaction and well-being. Our experts will help you choose pieces that not only look great but also make your office a more productive and enjoyable place to work.
Some of Our Partner Suppliers






Explore Other Categories
We are here every step of the way
Choosing the right furniture for your open office can be a game-changer. From ergonomic chairs to versatile desks, we guide you in selecting pieces that align with your brand and fit your budget, creating a workspace that’s both functional and stylish.
Lighting sets the tone in any office, and it’s even more crucial in an open environment. We combine natural light with strategic task lighting and thoughtfully selected fixtures to create a bright, inviting space that keeps your team energized and focused.
In open offices, noise can be a challenge. That’s why we pay special attention to acoustics, using innovative solutions to manage sound and reduce distractions. By optimizing the acoustic design, we help you create a peaceful, productive workspace that encourages teamwork.
Featured Work
Explore some of our recent projects
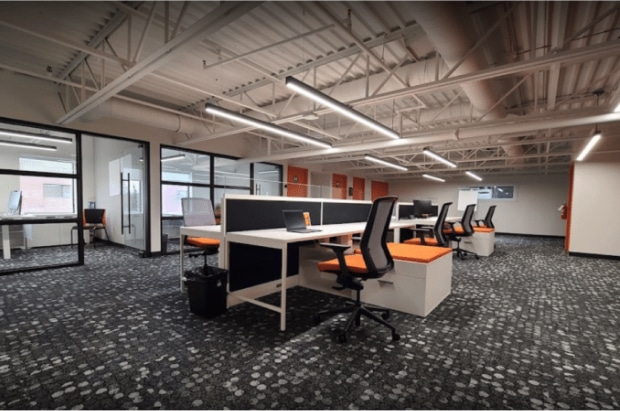
Stinson ITS
Stinson ITS turned to us for a fresh take on their office space. We combined the building’s historical charm with a modern open office layout, strategically placing everything from furniture to acoustic panels to create a unique blend of style and functionality that aligns with their brand.
Treefrog Inc.
Treefrog, a creative marketing agency, wanted an open office that felt like home. We transformed a former car dealership into a lively, collaborative workspace that reflects their brand’s dynamic energy. From cozy breakout areas to creative meeting spaces, every element was carefully selected to foster a vibrant office culture.
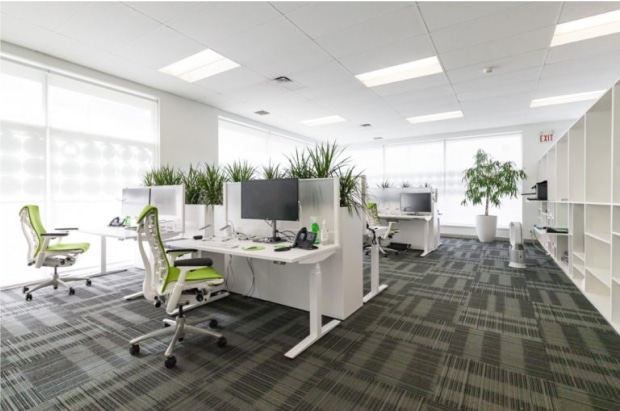
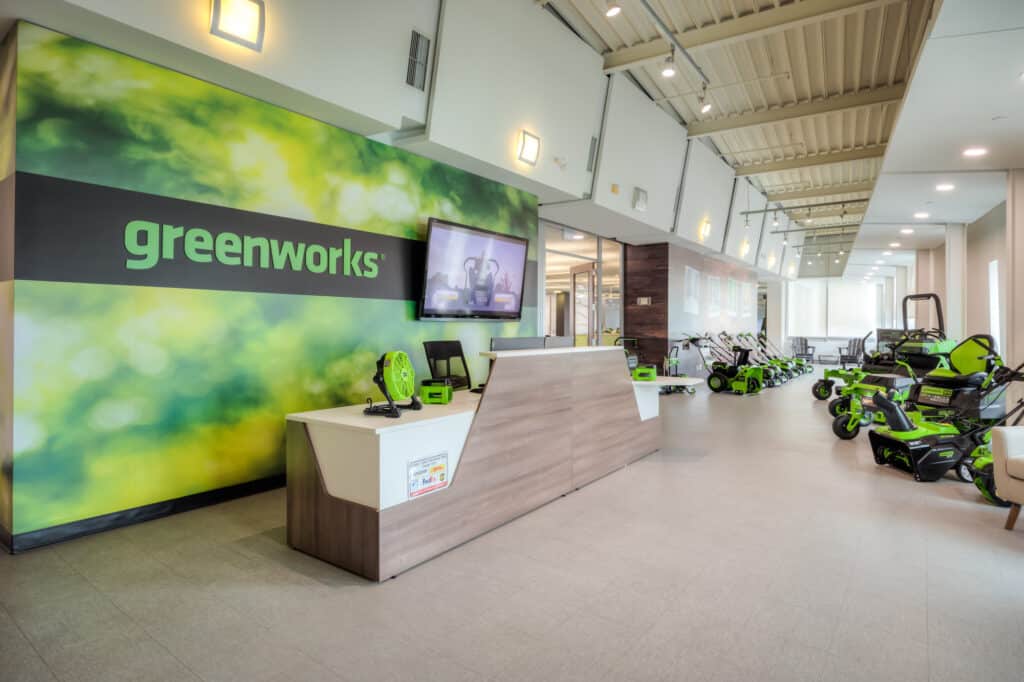
Greenworks Tools
At Studio Forma Interior Design, we aimed to infuse Greenworks’ core principles into their office design, creating an immersive environment and a hub for education. Set amidst a tranquil forest, the office serves as a symbol of the brand’s strong bond with nature and unwavering commitment to sustainability.
Frequently asked questions
What are the key benefits of an open office design for workspaces?
Open office designs, or open plan office layouts, offer several benefits that can improve the functionality and atmosphere of a modern office environment. Here’s a detailed look at the key advantages:
Enhanced Communication and Collaboration: One of the primary advantage of open office plan is that it fosters communication and collaboration among employees. Open offices typically foster a collaborative environment by reducing physical barriers, allowing employees to interact more freely and share ideas throughout the office, which can lead to increased innovation and teamwork, whether remote or in-person. Additionally, an open office allows employees to choose between working in open areas or more secluded environments.
Increased Flexibility: Open concept office floor designs allow many employees greater flexibility in how spaces are used. The absence of fixed cubicles or private offices means that office floor plans can be easily reconfigured to accommodate changing team sizes, project needs, or workplace designs like hot-desking, making it easier for employees to adapt to new work arrangements.
Cost Efficiency: Many companies find that open office floor plans are more cost-effective compared to traditional office layouts. By reducing the need for partitions and private offices, businesses can lower their construction and furnishing expanses, and accommodate many employees in a more flexible space.
Improved Lighting and Ventilation: An open plan office design maximizes the use of natural light throughout the office. With fewer walls and partitions, light can penetrate deeper into the workspace, creating a brighter and more pleasant office environment. Additionally, ventilation systems can work more efficiently in an open space. This setup helps in maintaining a more consistent environment around the office.
Enhanced Employee Morale: The open concept office can contribute to higher morale in the workplace. Employees may feel more connected and engaged within the corporate office with an environment that encourages interaction and teamwork. This setup can also make employees feel less isolated compared to traditional office layouts.
An open office design can significantly enhance communication, flexibility, and cost-efficiency, while also improving lighting and employee morale, utilizing the benefits they can offer.
How does Studio Forma approach open office space design projects?
Studio Forma takes a thorough and strategic approach to open office design, ensuring that each project meets the unique needs and goals of our clients. Here’s how we approach designing an open office space:
Client Consultation: Our design firm begins with a detailed consultation to understand your company’s goals, culture, and requirements. This helps us tailor the design plan to align with your vision and needs and give employees a workspace that meets their needs.
Space Planning: We create a detailed office floor plan that maximizes the use of open space while incorporating areas for both collaboration and private work. This includes designing and planning spaces such as conference rooms and quiet zones where employees can choose between working in open areas or more secluded environments.
Design Development: Our team develops an open office concept that integrates modern office interior elements with practical features. This includes selecting furniture, low partitions, and other design elements that enhance both aesthetics and functionality in a commercial office setting. The design aimed at creating a versatile and engaging workspace for employees.
Implementation: Studio Forma manages the implementation of the design plan, coordinating with contractors and suppliers to ensure that the project is completed on time and to the highest standards.
Post-Implementation Review: After the new office is operational, we conduct a review to gather feedback from employees and make any necessary adjustments. This ensures that the open office design is effectively meeting your needs and expectations.
Studio Forma’s approach ensures that your open office design is well-planned, functional, and tailored to your specific organizational needs, considering the various types of office environments and their unique requirements. This includes designing spaces that allow people working in various roles to choose between collaborative areas and more secluded environments.
What are the potential challenges of an open office design?
While open office plans offer numerous benefits, they also present certain challenges that need to be addressed. Here’s a look at some potential disadvantages of open office design:
Noise Levels: One of the main disadvantages of an open office plan is increased noise levels. Without physical barriers, sound can travel easily throughout the open floor plan, which can be distracting and affect employees’ ability to focus on work.
Lack of Privacy: Open concept offices often provide little privacy, which can be a significant drawback for employees who prefer or require a more secluded workspace. The lack of private or individual offices can also make it challenging for employees to handle sensitive or confidential tasks.
Distractions: An open office floor plan can lead to more frequent interruptions and distractions, as employees are more visible to one another. This can affect productivity and job satisfaction for those who need a quiet environment to work. Incorporating activity-based spaces can help mitigate this issue by providing designated areas for focused work and minimizing distractions.
Temperature Control: Maintaining consistent temperature control throughout an open office can be challenging. With large, open spaces, it may be difficult to ensure that all areas are evenly heated or cooled. This issue can be exacerbated by how much space is involved in the open floor plan, making it harder to manage climate control effectively.
Spread of Germs: Open office environments can facilitate the spread of germs and illnesses, as employees are in close proximity to one another. This can be a concern, particularly during cold and flu season.
Addressing these challenges requires careful planning and design strategies to balance the open concept with comfort and functionality. Consider the pros and cons to help you create an effective open office design that meets your needs.
How can Studio Forma enhance privacy in an open office design?
Studio Forma employs several strategies to enhance privacy in an open-office design while maintaining the benefits of an open plan. Here’s how we address privacy concerns:
Designated Quiet Zones: We incorporate designated quiet areas or breakout spaces where employees can work without distractions. These areas provide a retreat from the busy open space for focused work or private conversations, helping to design an office space that balances open areas with privacy.
Acoustic Treatments: To manage noise levels, we use acoustic treatments such as sound-absorbing panels and flooring materials. These solutions help to improve the visual and acoustic environment of the office.
Flexible Partitions: We integrate flexible partitions and movable screens that allow for adjustable privacy. These partitions can be reconfigured as needed to create temporary private spaces or collaborative areas, offering the best of both worlds by providing privacy when needed and openness for collaboration.
Private Pods: Installing private pods or phone booths offers employees secluded spaces for confidential conversations or focused work. These pods are designed to blend seamlessly with the open office concept while providing the necessary privacy.
Strategic Layout: We carefully plan the office floor plan to balance open areas with private spaces. By placing collaborative zones and quiet areas strategically, we ensure that employees can choose the type of environment that best suits their work style, with the goal of facilitating both privacy and interaction.
These privacy-enhancing features ensure that the open office design is both functional and comfortable, meeting the diverse needs of your workforce.
What factors should be considered when planning an open office design?
When planning an open office design, several critical factors must be considered to create a functional and effective workspace. Here’s what to keep in mind:
Work Flow and Functionality: It’s essential to assess how different teams and departments interact to create an office floor plan that supports efficient workflow and communication. This includes designing spaces for employees that facilitate both collaboration and individual work, as well as effectively using open office space.
Employee Needs: Consider the needs and preferences of your employees, including their requirements for privacy, noise levels, and personal space. Without physical barriers, sound can travel easily throughout the office, making it difficult for employees to focus on work and find the noise to be distracting.
Technology Integration: Plan for the integration of technology throughout the office, including power outlets, internet connectivity, and audiovisual equipment. An open office design should support modern technological needs and ensure that devices are easily accessible.
Brand Identity: Incorporate elements of your company’s brand identity into the office interior to create a cohesive and inspiring environment. This can include colours, logos, and design themes that reflect your corporate culture.
Future Growth: Design with flexibility in mind to accommodate future changes in team size, office functions, or workplace design. An open concept office should be adaptable to evolving needs and scalable to ensure the future.
Considering these factors ensures that your open office design is well-planned, functional, and aligned with your organizational goals.
