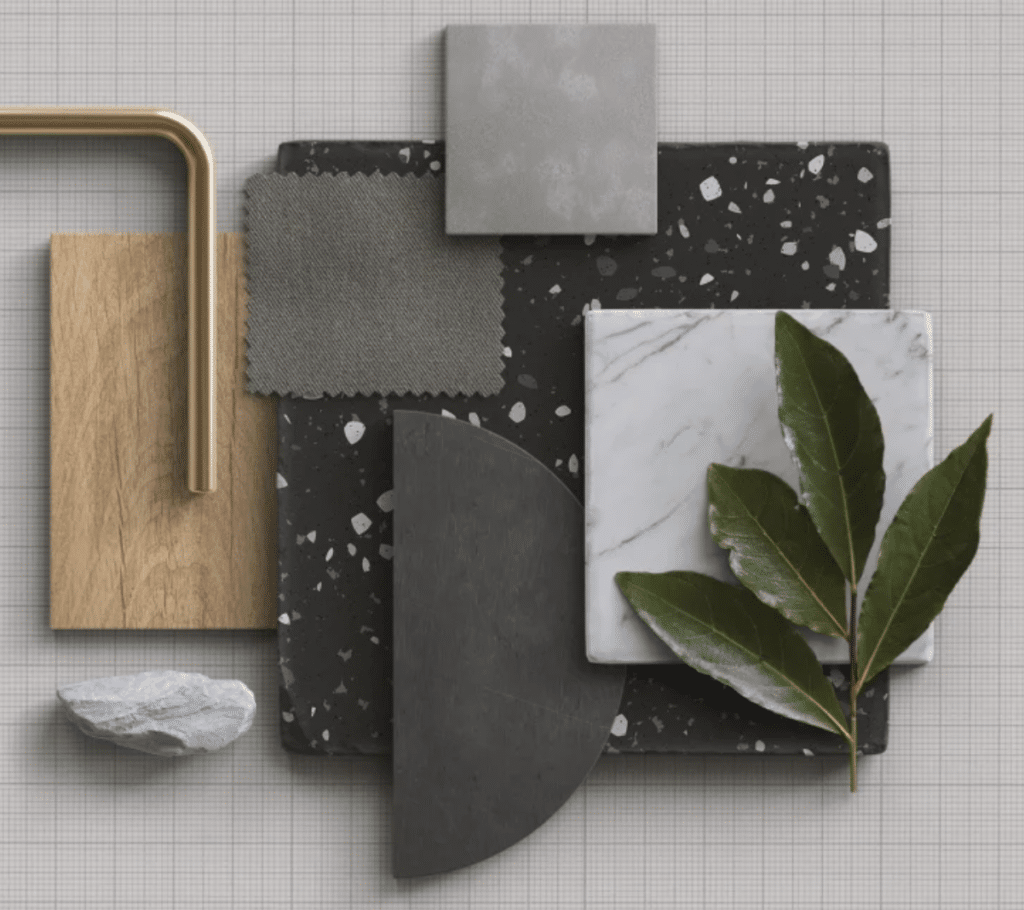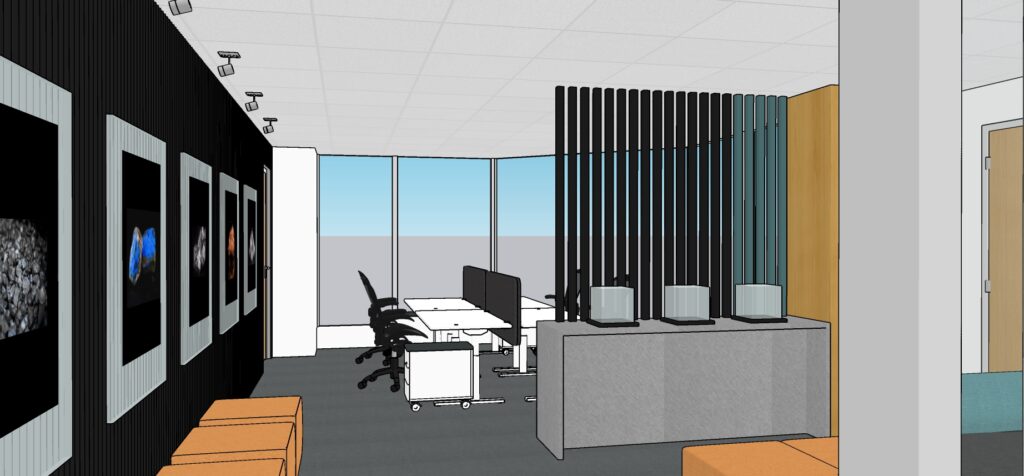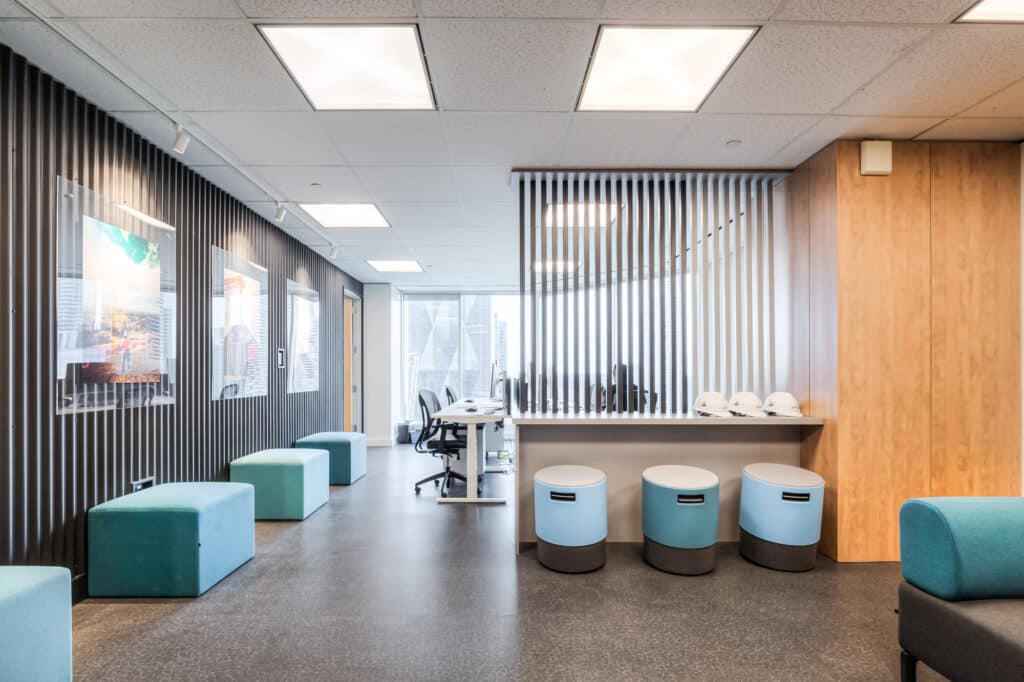Design
Regardless of the project’s scale or scope, typically unfolds in three fundamental stages: Conceptual Design, Design Development, and Implementation. Each stage is crucial, building upon the previous to ensure a cohesive and comprehensive approach to creating spaces that are both functional and aesthetically pleasing.

Conceptual Design
Marks the inception of the design journey, where ideas begin to take shape
During this phase, designers engage with clients to understand their vision, needs, and the functionalities required of the space. It’s a collaborative process that involves extensive research, brainstorming, and preliminary sketches. The goal is to establish a clear design direction that aligns with the client’s objectives, budget, and timeline. Mood boards, conceptual drawings, and initial space plans are often developed to visualize the possibilities and set the foundation for the project. This stage is pivotal for capturing the essence of what the space should embody, serving as a roadmap for the detailed design work that follows.
Design Development
Delves deeper into the specifics of the conceptual plan
This phase is where the initial ideas are refined and transformed into detailed designs and plans. Designers make critical decisions regarding materials, colors, finishes, and furnishings, ensuring every element contributes to the cohesive whole. Technical aspects, such as compliance with building codes and integration of mechanical, electrical, and plumbing systems, are meticulously planned. Detailed drawings and specifications are prepared, providing a comprehensive blueprint for execution. This stage demands a balance between creativity and practicality, ensuring the design is both innovative and achievable.


Implementation
The final stage, brings the design to life
Involving the coordination of construction and installation activities, often requiring close collaboration with contractors, trades, and installations. During implementation, designers oversee the project to ensure that the work is completed according to the plans and specifications, within the agreed timeframe and budget. This phase includes site visits, quality checks, and adjustments as necessary to address any challenges that arise during construction. The culmination of this stage is the realization of the design vision, where the space is ready to be inhabited and enjoyed, reflecting the successful journey from concept to completion.
Frequently Asked Questions: Design
These are some common questions we get about the Designing Stage
What is the first step in the interior design process?
The first step is the Conceptual Design phase, where we collaborate with you to understand your vision, needs, and the functionalities required for your space. This stage involves research, brainstorming, and preliminary sketches to establish a clear design direction that aligns with your objectives.
How do you ensure the design reflects my personal style or brand?
During the Conceptual Design phase, we engage in detailed discussions with you to capture your style or brand essence. We create mood boards and conceptual drawings that reflect this understanding, ensuring the design direction is tailored to your preferences and expectations.
What happens during the Design Development stage?
In the Design Development stage, we refine the initial concepts into detailed designs and plans. This involves selecting materials, finishes, and furnishings, while also addressing technical aspects like building codes and system integrations. Detailed drawings and specifications are prepared to guide the project’s execution.
Can changes be made to the design during the Design Development phase?
Yes, changes can be made during the Design Development phase. It’s a collaborative process, and we’re open to adjustments to ensure the final design meets your expectations. However, it’s important to note that significant changes may affect the timeline and budget.
How involved will I be in the design process?
Your involvement is crucial to the success of the project. We encourage active participation from the initial consultation to the final review. Your feedback is invaluable throughout the process, ensuring the final space truly reflects your vision.
What is the role of the interior designer during the Implementation phase?
During the Implementation phase, the interior designer oversees the project to ensure that construction and installation activities align with the design plans. This involves coordinating with contractors, conducting site visits, and managing any adjustments needed to address challenges that arise.
How do you handle unexpected issues during the Implementation phase?
Unexpected issues are addressed through proactive communication and problem-solving. We work closely with contractors and suppliers to find solutions that adhere to the design intent and project specifications, ensuring any issues are resolved efficiently without compromising the quality or design.
How long does the entire interior design process take?
The duration of the interior design process varies depending on the project’s complexity, size, and scope. A detailed timeline is established during the initial stages, but flexibility may be required to accommodate revisions or unforeseen challenges. We strive to complete projects within the agreed timeframe, keeping you informed of progress throughout.
Still have Questions? Reach Out
