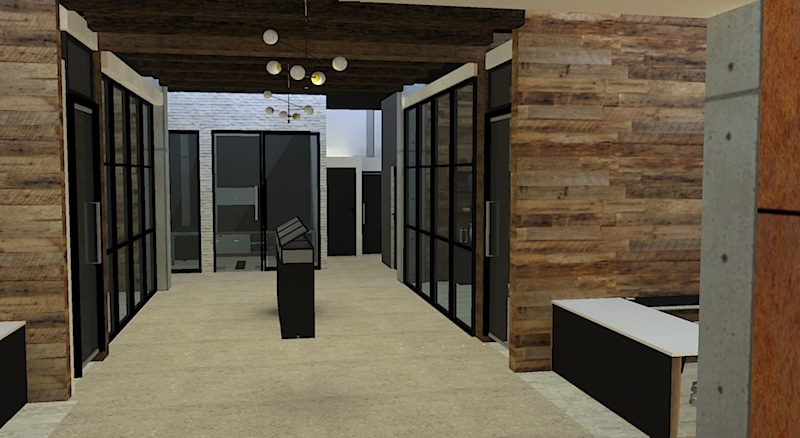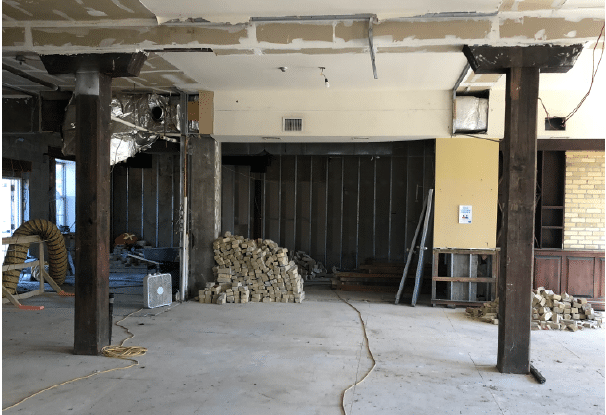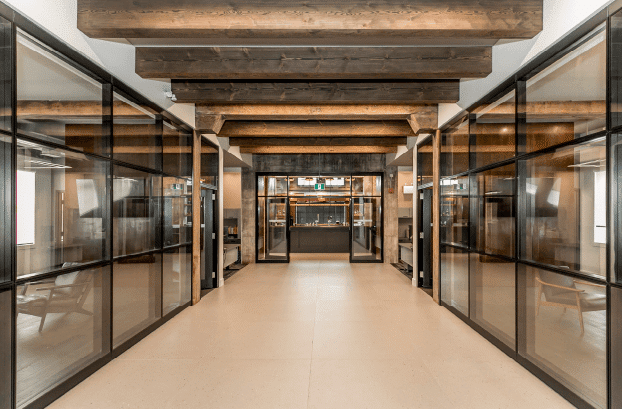Build
The process of building out an interior design project can be broadly categorized into three main stages: Pre-Construction Planning, Construction Phase, and Post-Construction Review. Each stage plays a critical role in transforming a conceptual design into a tangible, functional space.

Pre-Construction Planning
It is the foundational stage where all the preparatory work happens
This phase involves finalizing the design details, selecting materials, and specifying finishes. It’s also the time for obtaining necessary permits and approvals from relevant authorities to ensure compliance with building codes and regulations. Effective communication between the interior designer, client, contractors, and any other stakeholders is crucial to align expectations and finalize the project scope, budget, and timeline. This stage sets the groundwork for a smooth execution of the project, addressing potential challenges through meticulous planning and coordination.
Construction Phase
This phase marks the physical realization of the design concept
It begins with the demolition of existing structures (if necessary) and proceeds with the construction work according to the detailed plans and specifications developed during the pre-construction stage. Throughout this phase, interior designers and project managers closely monitor the progress, ensuring that the work adheres to the design intent, quality standards, and timeline. Regular site visits and meetings help in addressing any issues promptly, facilitating adjustments as needed to accommodate unforeseen challenges without derailing the project. This hands-on approach ensures that the construction phase progresses efficiently, with a keen focus on realizing the envisioned design within the established parameters.


Post-Construction Review
The final stage
The final stage, involving a thorough walkthrough of the completed project to identify any deficiencies or areas needing adjustments. This quality assurance process ensures that all aspects of the interior design have been executed as planned, meeting or exceeding the client’s expectations. It’s also an opportunity to address the final touches and confirm that all fixtures, fittings, and finishes are properly installed and functioning. Once any identified issues are resolved, the space is considered complete, and the client can take possession. This stage culminates in the handover of a fully realized interior space, ready for occupancy and use, marking the successful completion of the interior design build-out process.
Frequently Asked Questions: Build
These are some common questions we get about the Building Stage
What is involved in the Pre-Construction Planning stage?
Pre-Construction Planning involves finalizing the design, selecting materials, specifying finishes, and obtaining necessary permits. It sets the foundation for the project by aligning expectations, finalizing the scope, budget, and timeline, and ensuring compliance with building codes.
How do you ensure the construction phase stays true to the design concept?
During the Construction Phase, interior designers and project managers closely monitor progress through regular site visits and meetings. This ensures that the work adheres to the design intent and quality standards, allowing for adjustments as needed to address any unforeseen challenges.
Can changes be made during the Construction Phase?
Yes, changes can be made, but they should be approached with caution to avoid impacting the project timeline and budget significantly. Any changes are carefully evaluated and communicated among all stakeholders to ensure they align with the overall project goals.
What happens in the Post-Construction Review stage?
The Post-Construction Review involves a thorough walkthrough of the completed project to identify any deficiencies or adjustments needed. This quality assurance step ensures all aspects of the design have been executed properly, leading to the final handover of the space to the client.
How do you handle unexpected issues that arise during construction?
Unexpected issues are addressed through proactive problem-solving, involving clear communication and collaboration between the design team, contractors, and the client. Solutions are developed to keep the project on track while maintaining the design integrity.
How long does the entire building out process take from start to finish?
The duration varies based on the project’s complexity and size. A detailed timeline is established during the Pre-Construction Planning stage, but flexibility may be needed to accommodate any unforeseen challenges or changes.
What role do clients play during the building out process?
Clients are integral to the process, providing feedback and making decisions throughout. Their involvement is crucial during the planning stages and for approving any significant changes during construction, ensuring the final space meets their expectations.
How do you ensure the project stays within budget?
Staying within budget involves meticulous planning, transparent communication, and ongoing monitoring of expenses. Any potential changes affecting the budget are discussed with the client for approval, ensuring there are no surprises at the project’s conclusion.
Still have Questions? Reach Out
