Healthcare Interior Design: Enhance Patient Care
Discover cutting-edge healthcare interior design that enhances patient care with functional spaces tailored for optimal well-being and efficiency.

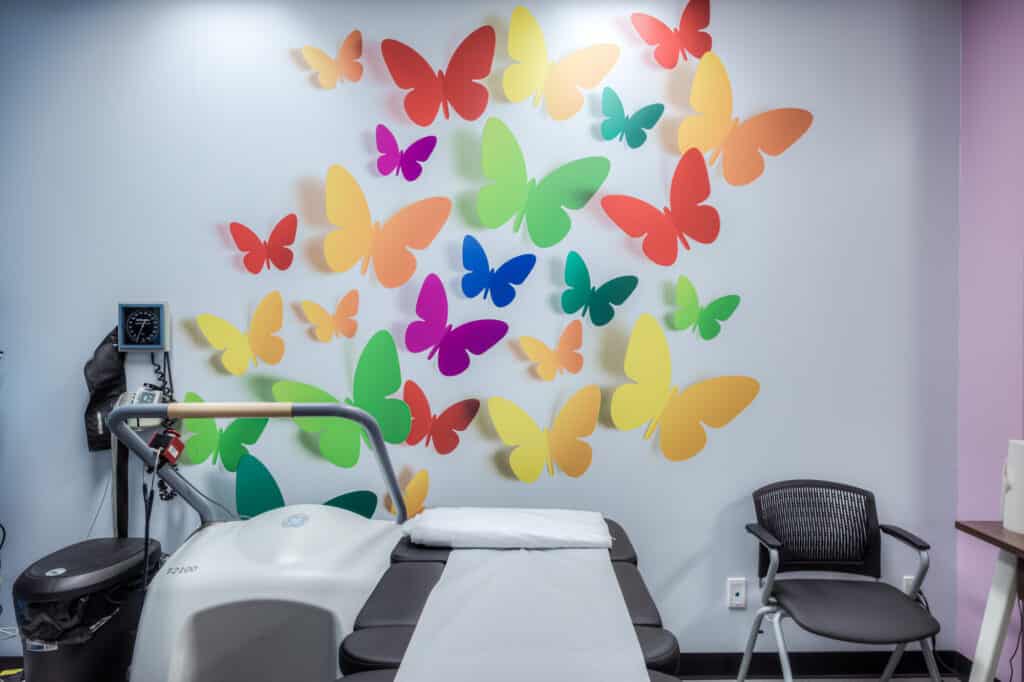
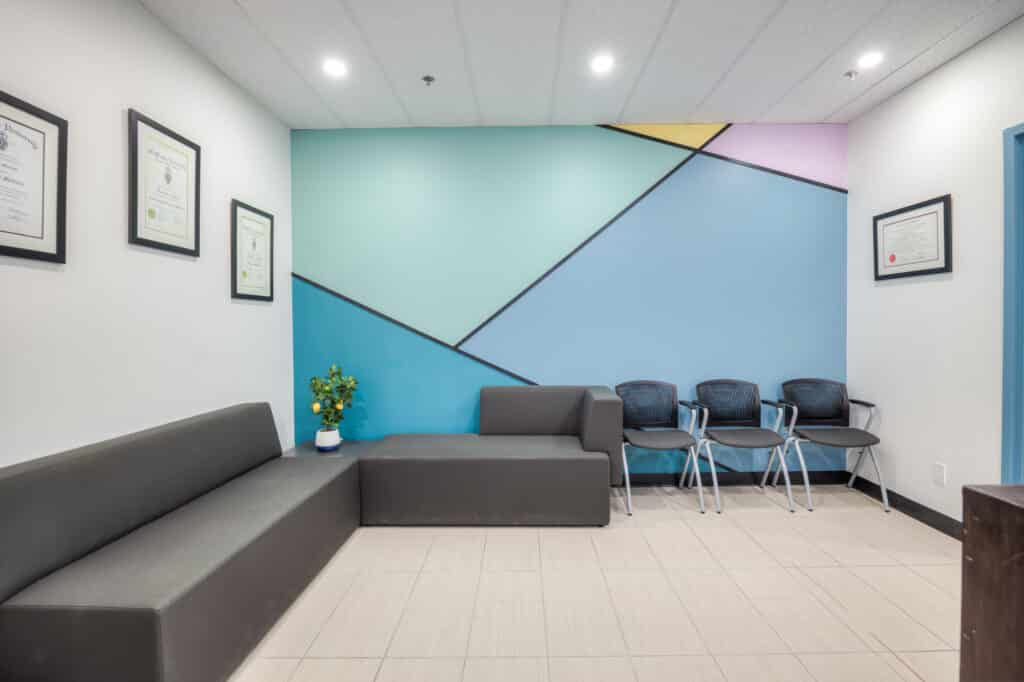
Our Approach to Healthcare Interior Design
At Studio Forma, we specialize in delivering innovative healthcare interior designs that seamlessly blend functionality with elegance to elevate patient care and create a nurturing environment.
Our team of expert healthcare interior designers invests time in understanding your healthcare facility’s unique needs, operational dynamics, and organizational goals.
We tailor our designs to reflect your facility’s mission, culture, and brand values, ensuring a space that not only captivates visually but also optimizes workflow and enhances the patient and staff experience.
From comprehensive facility overhauls to targeted refinements, our bespoke solutions address your specific requirements. We partner with you throughout the design process to ensure your space fosters excellence in care and operational efficiency.
Contact us today to transform your healthcare environment into a space that embodies your vision and maximizes functionality.
What We Offer

Plan
With our extensive expertise in healthcare interior design, we meticulously plan each aspect of your facility’s transformation. Whether developing a new layout or upgrading an existing space, we guarantee a seamless process and sustainable outcomes tailored to your project’s scope, sector, and budget.
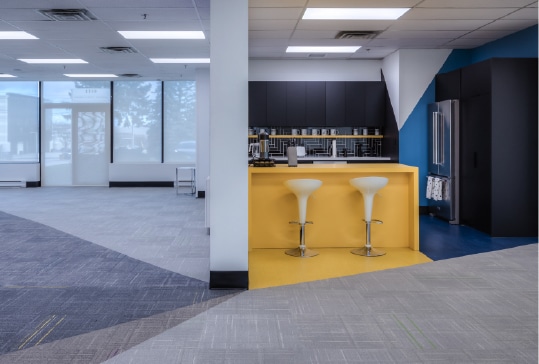
Design
Our interior design team is dedicated to understanding your vision for a sophisticated and functional healthcare environment. We capture the essence of your clinic, highlighting your brand’s values and creating a space that promotes comfort and efficiency. Our designs enhance patient experience and staff performance while reflecting your organizational ethos.
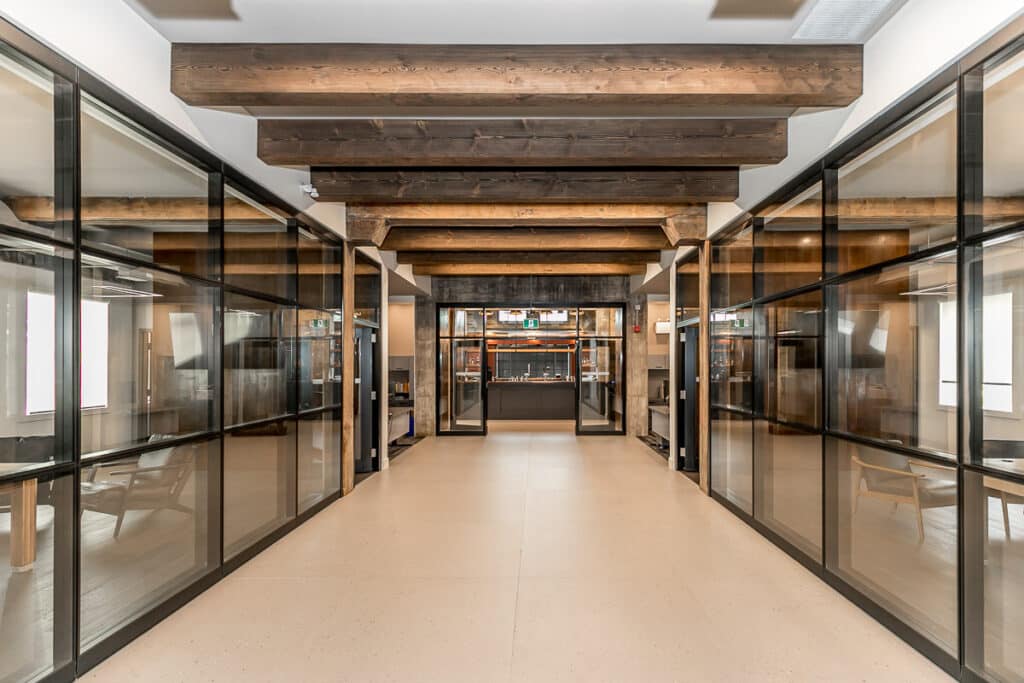
Build
We collaborate with top-tier contractors known for their expertise, efficiency, and reliability. Every stage of the construction process is executed with precision and care. We are also flexible when working with your preferred contractors and architects to ensure that our creative designs are seamlessly integrated into the build.
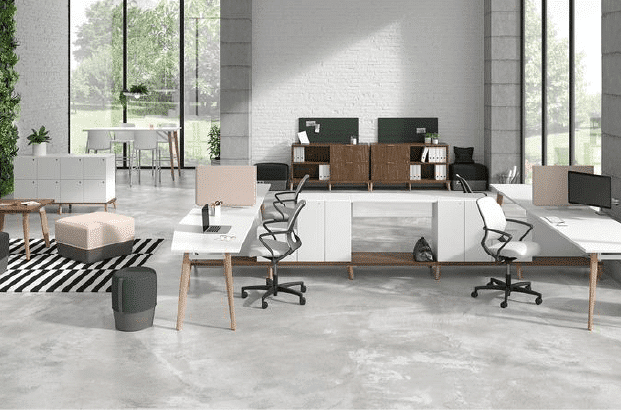
Furnish
Selecting the right furnishings is vital for creating a healthcare environment that balances durability, comfort, and style. We offer a range of options, from modular patient seating to ergonomic staff workstations, designed to enhance both functionality and visual appeal. Our focus is on creating a space that supports patient well-being and operational efficiency.
Some of Our Partner Suppliers






Explore Other Categories
We are here every step of the way
Our expert guidance helps you choose furnishings that align with your brand and budget. We ensure that your facility’s design remains cost-effective and consistent with your corporate identity, whether you need adaptable patient seating or supportive work chairs.
Sufficient lighting is essential in healthcare settings as it impacts mood, efficiency, and well-being. We create healthcare design lighting solutions that improve the atmosphere and functionality of your facility, combining natural and custom lighting to create an optimal environment.
Strategic acoustic planning minimizes noise disruptions, enhances communication, and supports a productive environment. By addressing acoustic needs, we help design spaces that improve patient and staff interactions and overall performance.
Featured Work
Explore some of our recent projects
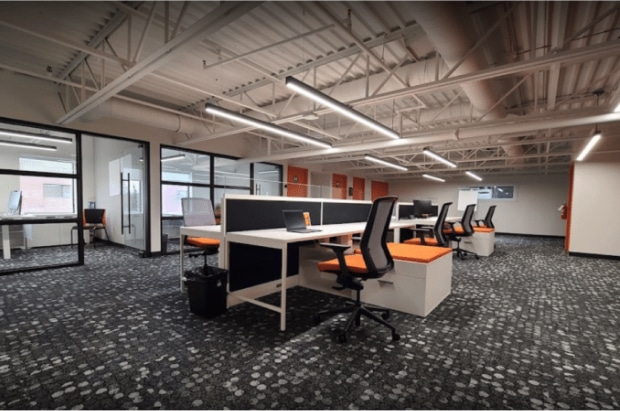
Stinson ITS
In a bold revitalization effort, Stinson ITS enlisted our top office designers to breathe new life into their workspace, creating a sleek industrial vibe. The redesigned office perfectly balances modernity with the building’s inherent character. By leveraging the natural vertical space, we achieved innovative fixture arrangements and seamless acoustic panel integration. This transformation not only captures their brand essence but also enhances their corporate culture with both style and functionality.
Treefrog Inc.
Treefrog, a prominent marketing agency, envisioned an office space that feels like home. After an exhaustive search, they chose an old car dealership ripe for transformation. Our design reinvigorated the space, aligning it with Treefrog’s brand and culture. Each design element was meticulously placed to convert a bland environment into a vibrant, dynamic workspace that truly reflects their innovative spirit.
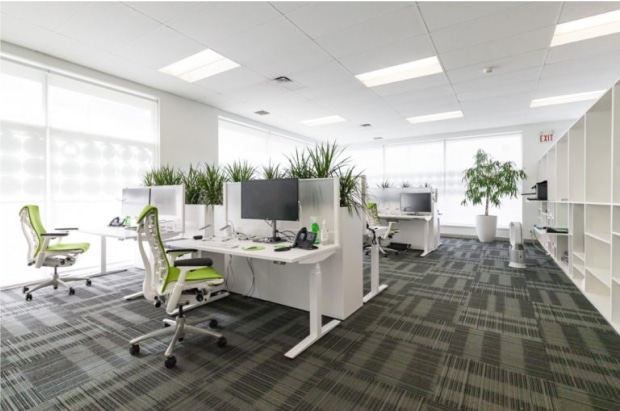
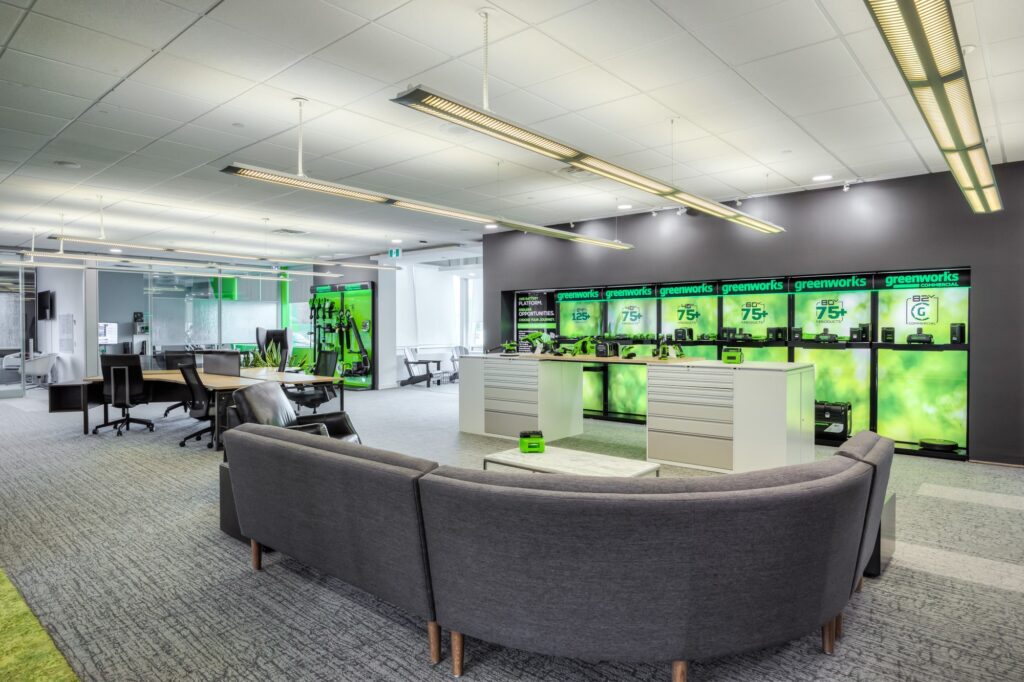
Greenworks Tools
At Studio Forma Interior Design, we aimed to encapsulate the essence of Greenworks within their office, turning it into an immersive experience and educational hub. Situated in a tranquil forest setting, the redesigned office stands as a testament to the brand’s dedication to nature and sustainability, seamlessly blending functionality with environmental commitment.
Frequently asked questions
What does Studio Forma offer in healthcare interior design?
At Studio Forma, we specialize in transforming healthcare facilities into functional, comfortable, and compliant environments that support optimal patient care. Our healthcare interior design services integrate the latest design styles, evidence-based principles, and technology to enhance health and wellness. Here’s a detailed overview:
Patient-Centric Design: We prioritize creating spaces that focus on patient comfort and well-being. This includes designing patient rooms with calming colour schemes, natural light, and ergonomic furniture. Our designs aim to foster a sense of calm and enhance patient outcomes. We also carefully plan waiting areas and other interior spaces to ensure they are welcoming and comfortable for patients and visitors.
Functional Layouts: Efficient layouts are crucial in healthcare settings. We design acute-care units, exam rooms, and other medical facilities to support smooth healthcare delivery and operational efficiency. By optimizing space and workflow, we ensure that healthcare staff can perform their duties effectively, contributing to better patient care.
Evidence-Based Design: Our approach incorporates evidence-based design principles that are proven to improve patient outcomes. This includes using natural light to create soothing environments, incorporating noise reduction strategies, and selecting materials that promote hygiene and safety. Evidence-based design helps create spaces that are not only aesthetically pleasing but also conducive to healing.
Wayfinding: Effective wayfinding is essential in large healthcare facilities to reduce patient stress and improve navigation. We design intuitive signage and clear pathways to help patients and visitors easily find their way through the facility. This includes integrating visual cues and design elements that enhance orientation and accessibility.
Sustainable Design: Sustainability is a key consideration in our design process. We incorporate eco-friendly materials and energy-efficient systems to create healthcare environments that are both functional and environmentally responsible. Our sustainable design practices help reduce the facility’s carbon footprint and operational costs.
Design styles: We stay updated with the latest design styles in hospital design and healthcare interiors to ensure our projects reflect contemporary advancements. This includes integrating innovative design features and technology solutions that align with current healthcare industry standards and enhance the overall functionality of healthcare spaces.
Healthcare Environs: We consider the overall healthcare environment in our designs, ensuring that all aspects, from layout to furnishings, support effective healthcare delivery and patient care. Our designs are tailored to meet the specific needs of each facility, enhancing both patient and staff experiences. For existing healthcare facilities, we focus on optimizing and upgrading the current spaces while integrating new design elements that enhance both functionality and style.
Project Management: Our team manages all phases of the design process, from initial concept through final installation. We ensure that all design elements meet client expectations and adhere to industry standards, providing a seamless project experience.
Studio Forma’s healthcare facility interior design services focus on creating patient-centric, functional, and sustainable environments. By integrating evidence-based design principles and staying current with industry styles, we enhance both patient comfort and operational efficiency.
How does Studio Forma ensure patient comfort in healthcare facilities?
Ensuring patient comfort is a fundamental aspect of our design process at Studio Forma. We employ a range of strategies to create environments that promote relaxation and positive health outcomes. Here’s how we achieve this:
Natural Light: Maximizing natural light is a key feature in our designs. We incorporate large windows and skylights to flood spaces with daylight, which has been shown to improve mood and recovery. Natural light also enhances the overall atmosphere and design of patient rooms and waiting areas.
Design Features: Our designs include carefully selected furnishings and fixtures that contribute to comfort and functionality. We use ergonomic furniture, soft textiles, and calming colour palettes to make the space feel soothing and supportive. Design elements are chosen to promote relaxation and support patient well-being.
Hospitality Design: We incorporate hospitality design principles to enhance the patient experience. This includes designing healthcare facilities with welcoming waiting areas and comfortable seating, providing amenities such as refreshments, and creating engaging spaces that reduce anxiety and stress for patients and visitors.
Infection Control: Infection control is a critical consideration in our designs. We use antimicrobial materials, easy-to-clean surfaces, and effective ventilation systems to maintain a hygienic environment. These measures are essential for reducing infection risk and ensuring a safe space for patients.
Pediatric Design: For pediatric facilities, we design environments that cater specifically to children’s needs. This includes incorporating playful elements and child-friendly spaces to make healthcare visits less intimidating and more engaging for young patients.
Personalized Design Choices: We work closely with clients to tailor designs to their specific needs and preferences. This personalized approach ensures that every design choice contributes to a comfortable and supportive environment for patients.
Studio Forma’s focus on patient comfort involves integrating natural light, ergonomic design features, and hospitality principles. By addressing these factors, we create healthcare environments that enhance patient well-being and contribute to a positive experience.
What are the key considerations for designing functional healthcare spaces?
Designing functional healthcare spaces requires a thoughtful approach to layout, technology integration, and compliance. At Studio Forma, we focus on several key considerations to ensure that our designs support efficient healthcare delivery and operational success:
Healthcare Delivery and Workflow Efficiency: We design layouts that optimize workflow and space utilization within healthcare facilities. This includes creating efficient configurations for acute-care units, hospital rooms, exam rooms, and support areas to facilitate smooth healthcare delivery. Strategic placement of furniture and fixtures helps improve staff efficiency and patient care.
Evidence-Based Design Principles: Our designs are guided by evidence-based design principles that demonstrate how specific features impact patient health and operational efficiency. This includes incorporating natural light, reducing noise levels, and selecting materials that support infection control and hygiene.
Accessibility and Inclusivity: Accessibility is a priority in our designs. We ensure that spaces are inclusive and accommodate patients with varying needs. This includes designing wheelchair-accessible areas with large open spaces, providing clear pathways, and incorporating adjustable furniture to support diverse user needs.
Technology Integration: We integrate advanced technology into our designs to enhance functionality and support modern healthcare practices. This includes accommodating medical equipment, IT systems, and smart technologies within the facility’s layout. Our designs ensure that technology supports both patient care and operational efficiency.
Design and Project Management: Our experienced team manages all aspects of the design process, from concept to installation. We handle project management tasks, ensuring that all design elements meet client requirements and adhere to industry standards. This comprehensive approach ensures successful project outcomes.
Healthcare Landscape and Styles: We keep abreast of the latest styles in healthcare design to ensure our projects are modern and relevant. This includes incorporating contemporary design features and technology solutions that align with current industry advancements.
Our approach to designing functional healthcare spaces involves optimizing layout, applying evidence-based principles, and integrating advanced technology. By addressing these considerations, we create environments that support efficient healthcare delivery and operational success.
How does Studio Forma address compliance and safety in healthcare design?
Compliance and safety are critical elements of healthcare interior design. At Studio Forma, we take a comprehensive approach to ensure that all designs meet regulatory requirements and promote a safe environment. Here’s how we address these aspects:
Regulatory Adherence: We ensure that all designs comply with healthcare regulations and safety codes. This includes adhering to building codes, fire safety regulations, and healthcare-specific standards. Our designs are developed with a thorough understanding of regulatory requirements to ensure compliance.
Infection Control: Infection control is a key focus in our designs. We incorporate antimicrobial materials, easy-to-clean surfaces, and effective ventilation systems to maintain a hygienic environment. These measures help reduce the risk of infection and ensure patient safety.
Hospital Interior Design: For hospital interiors, we design with safety in mind. This includes incorporating features such as clear signage, well-organized layouts, and durable materials. Our designs are aimed at creating environments that are safe for patients, staff, and visitors.
Design Principles and Safety Features: We apply design principles that enhance safety within healthcare environments. This includes using non-slip flooring, adequate lighting, and organized layouts to prevent accidents and ensure easy access to medical equipment.
Healthcare Environment: Our designs consider the overall healthcare environment, creating spaces that support safe and effective healthcare delivery. This includes designing accessible and secure environments that align with healthcare regulations.
Project Management and Compliance: Our project management team oversees all aspects of the design and construction process to ensure compliance with regulations. We work closely with contractors and inspectors to ensure that every design decision meets safety and compliance standards. Our designs play a critical role in shaping the functionality and aesthetics of the healthcare facility, ensuring a seamless project experience.
Our healthcare interior design approach to compliance and safety involves adhering to regulations, implementing infection control measures, and applying sound design principles. By focusing on these areas, we create healthcare environments that support patient safety and operational efficiency.
How does Studio Forma integrate technology into healthcare interior design?
Integrating technology is crucial for modern healthcare interior design. At Studio Forma, we leverage advanced technology to enhance functionality and support the needs of health care facilities. Here’s how we integrate technology into our designs:
Technology Integration: We incorporate advanced medical equipment and IT systems into our designs, ensuring that healthcare facilities are equipped with the latest technology. This includes accommodating diagnostic equipment, electronic health record systems, and communication tools within the facility’s layout.
Smart Technology: Our designs feature smart technologies such as automated lighting, climate control systems, and advanced communication tools. These technologies enhance energy efficiency, create a more comfortable environment, and support modern healthcare practices.
Design Changes and Innovations: We stay updated with the latest changes and innovations in healthcare technology and design. This allows us to integrate the latest design initiatives that reflect current advancements and improve overall functionality.
Architectural Design and Technology: Our interior design approach includes provisions for integrating technology into the physical layout and design of the facility. This involves designing spaces that accommodate medical equipment, IT infrastructure, and other technological systems while maintaining a functional and aesthetically pleasing environment.
Design Projects and Technology Solutions: Each design project is tailored to include technology solutions that meet the specific needs of the healthcare facility. Whether incorporating telemedicine capabilities, advanced diagnostic tools, or digital communication systems, we ensure that technology is seamlessly integrated into the design.
Studio Forma’s integration of technology into healthcare interior design enhances functionality and quality of care. By incorporating advanced technology and staying current with industry changes, we create healthcare environments that support modern practices and improve operational efficiency.
