Expert Collaborative Office Space Design
Transform your workspace with expert collaborative office space design that boosts creativity and teamwork, fostering a dynamic environment for success.
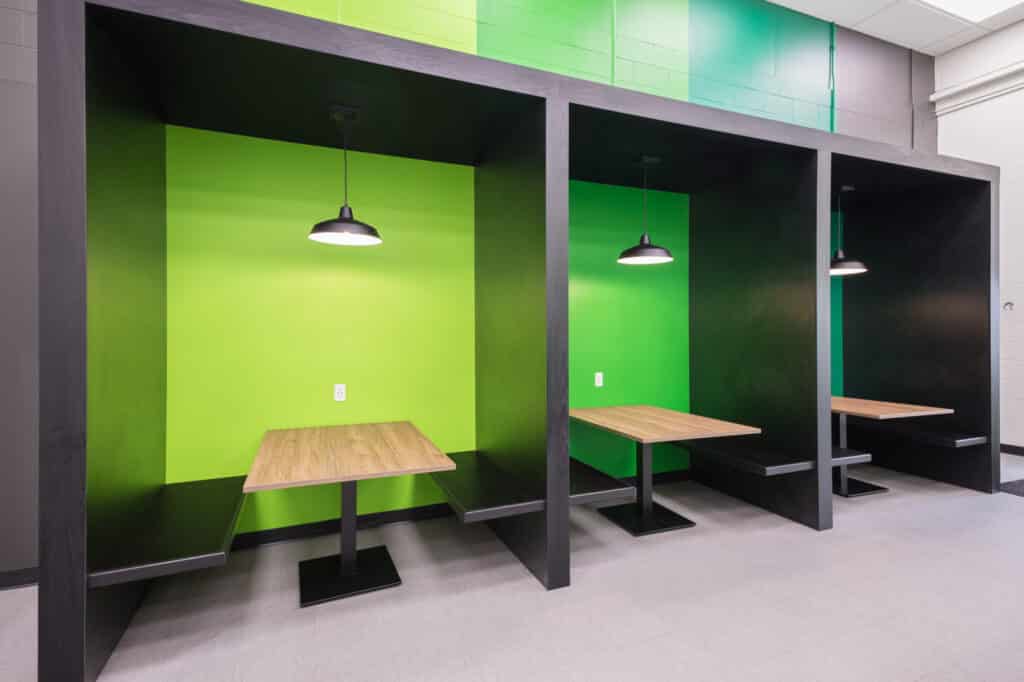
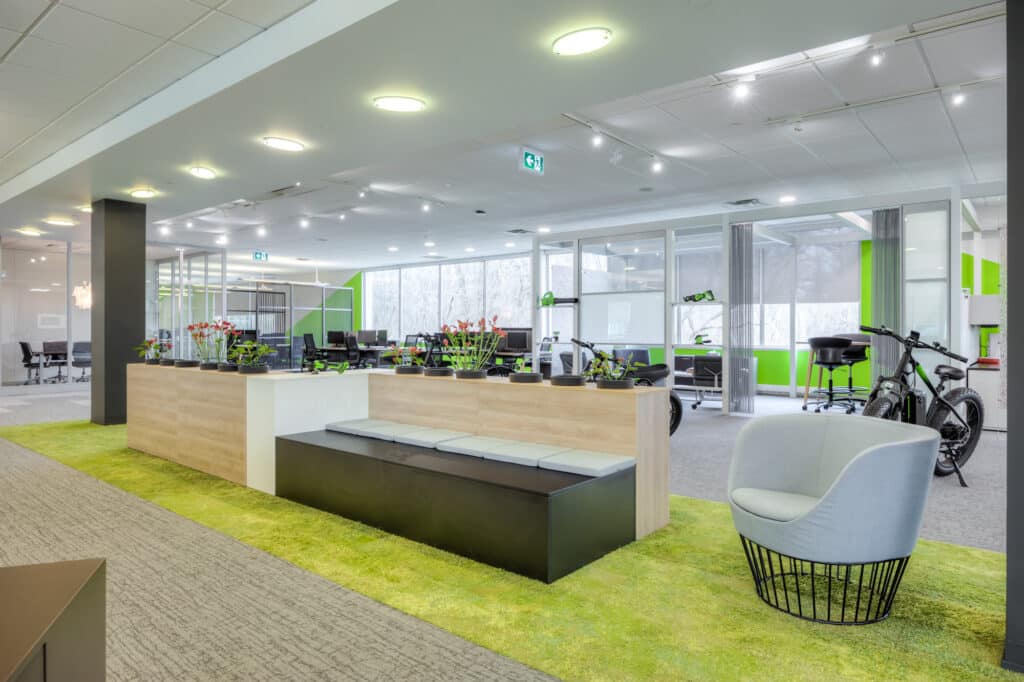
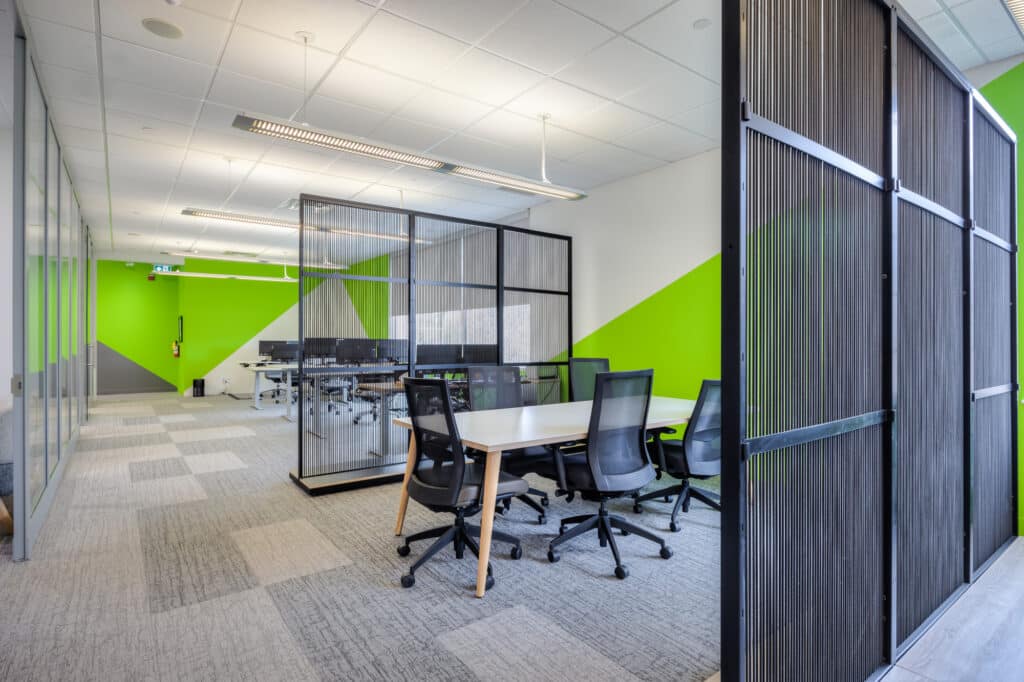
Our Approach to Collaborative Office Space Design
At Studio Forma, we focus on creating collaborative office spaces that are both functional and visually appealing, helping your team work together more effectively while relishing their collaborative working environment.
We take the time to understand your company’s culture, how your teams interact, and what your office needs to support a collaborative modern office environment.
By designing with your company’s goals, values, and brand in mind, we ensure your space isn’t just attractive—it’s a productive, inviting place where your teams can thrive. From the layout to the finer details, we create spaces that make collaboration easier and more enjoyable.
Whether you’re looking to completely redesign your office or simply make a few updates, our custom solutions are designed to fit your needs. From start to finish, we work with you to make sure your office space reflects your vision and helps your team work better together.
Call us today and let’s start creating an office space that fosters collaboration and boosts productivity.
What We Offer

Plan
With our years of experience in office design, we plan every aspect of your collaborative office space with care. Whether it’s a brand-new layout or a refresh of your current office, planning is key. No matter your industry or budget, we ensure the process is smooth and the results are spaces that encourage teamwork and collaboration.
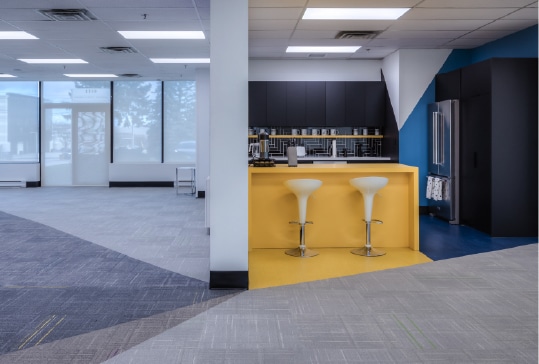
Design
Our design team is dedicated to making your vision for a collaborative office a reality. We create spaces that reflect your company’s culture and brand while enhancing teamwork and communication. By understanding how your team works, we design a space that supports collaboration and helps everyone work at their best.
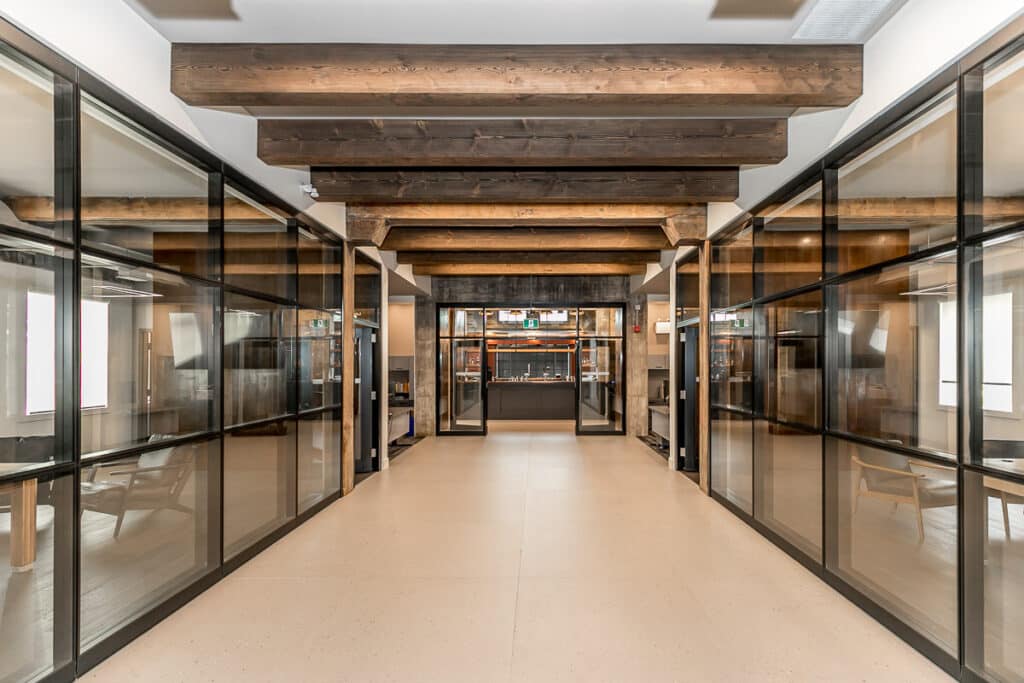
Build
We partner with top contractors who are known for their attention to detail and efficiency. We’re also happy to work with your own contractor if you have one. Our focus is on making sure the design is seamlessly integrated into the building process, so you end up with a space that’s both creative and functional for collaboration.
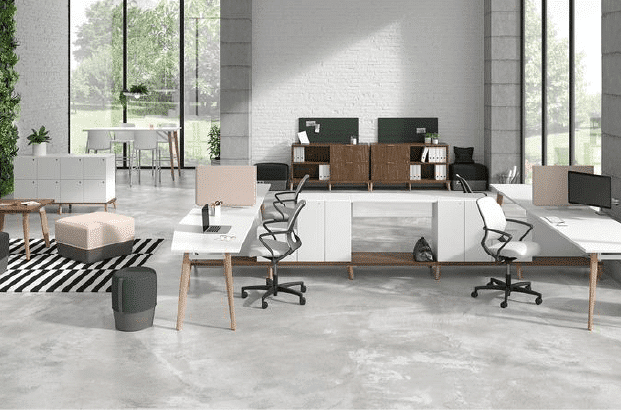
Furnish
Furniture is essential for a collaborative workspace design. From modular desks to shared seating areas, we focus on comfort, flexibility, and style. The right furniture can make a big difference in how teams work together, so we ensure your furnishings are both practical and inviting. Our goal is to create a space that helps your team connect and collaborate easily.
Some of Our Partner Suppliers






Explore Other Categories
We are here every step of the way
Choosing the right furniture for your collaborative space doesn’t have to be complicated. We help you pick options that fit your budget, reflect your brand, and encourage teamwork. Whether it’s modular desks or casual seating, we make sure your office design supports collaboration.
Lighting is key to creating a great team environment. From natural light to well-placed fixtures, we design lighting solutions that help set the right mood for collaboration and focus. Good lighting can make your office feel more open and boost productivity.
Managing sound is crucial in an open office. Well-designed acoustics can reduce distractions and make it easier for teams to communicate. We help you create an environment where collaboration thrives while ensuring there are quiet areas for focused work.
Featured Work
Explore some of our recent projects
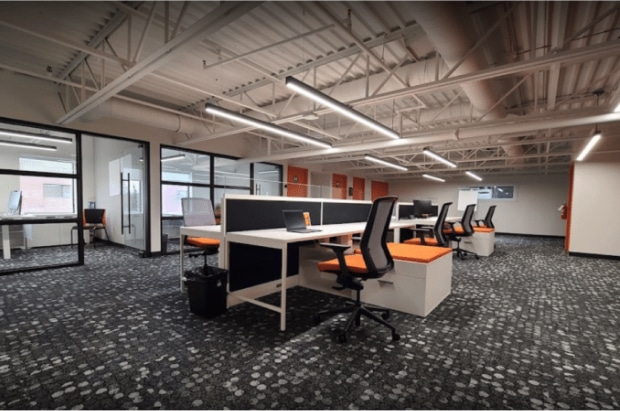
Stinson ITS
We helped Stinson ITS transform their office into a modern, collaborative working space. By keeping the building’s unique character and adding thoughtful design elements, we created a space where teams can work together easily. From furniture to lighting and acoustics, everything was placed with collaboration in mind, giving the office an industrial yet inviting feel that perfectly fits their brand.
Treefrog Inc.
Treefrog, a leading marketing agency, wanted a collaborative office that felt like home. After choosing an old car dealership as their new office, we helped them create an inspiring space for teamwork. We designed flexible layouts and creative zones that bring energy and collaboration to the forefront. The result? A vibrant office where collaboration drives innovation.
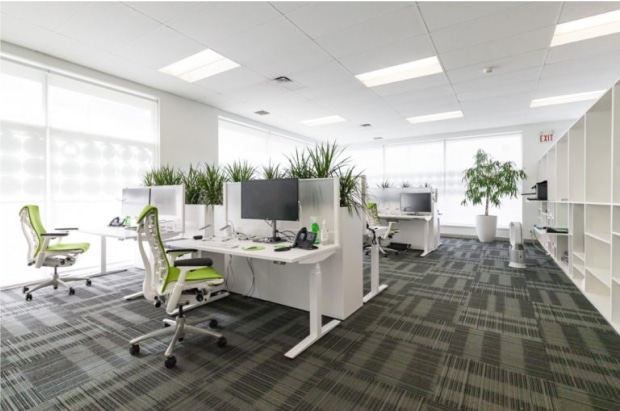
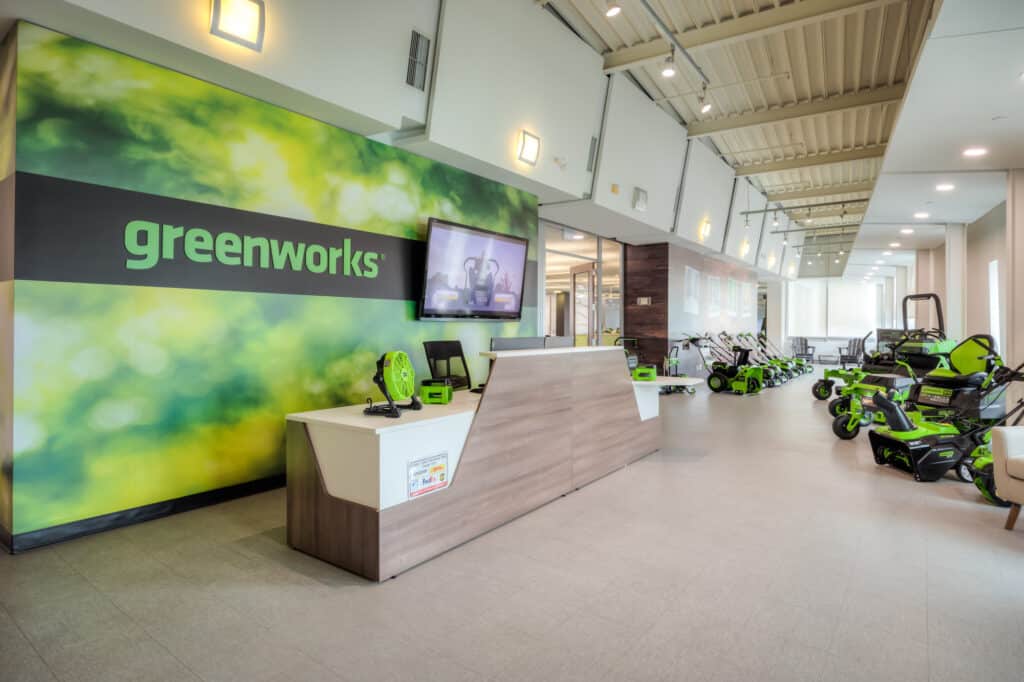
Greenworks Tools
For Greenworks Tools, we focused on designing a collaborative workspace that reflected their commitment to sustainability. Set in a peaceful forest, the office became more than just a place to work, it became a space for learning and collaboration. We designed areas that inspire teamwork and creativity, all while staying true to their eco-friendly brand.
Frequently asked questions
What is a collaborative working space and how does it benefit businesses?
A collaborative office space is designed to foster teamwork and innovation by providing an environment that encourages communication and interaction among employees. The concept of collaborative workspaces has gained attention in modern workplace design, recognizing the need for spaces that promote collaboration and creativity. Here’s a detailed overview of the benefits of collaborative office spaces:
Enhanced Collaboration: An effective collaboration space enables the sharing of ideas among team members. By incorporating open-plan designs, employees are more likely to engage in impromptu meetings and discussions. This open communication flow is crucial for creative thinking and generating innovative ideas.
Increased Flexibility: Flexible working is a hallmark of collaborative office spaces. With versatile office layouts that can be easily adjusted, businesses can create areas for group work, brainstorming sessions, and even quiet zones for heads-down work. This flexibility allows teams to work together efficiently while also accommodating individual preferences.
Cost-Effectiveness: Collaborative office designs often promote the sharing of resources, such as meeting rooms and collaboration tools. By reducing the need for dedicated spaces, businesses can lower overhead costs while still providing a functional and innovative work environment. This is particularly advantageous for smaller organizations or startups looking to maximize their available office space.
Improved Employee Satisfaction: A well-designed collaborative environment greatly enhances employee satisfaction. When employees feel comfortable and motivated in their workspace, they are more likely to contribute positively to the company culture. By creating areas that encourage collaboration and creativity, businesses can foster a collaborative spirit that resonates throughout the organization.
Networking Opportunities: Collaborative office spaces provide an area for group interaction and networking. Employees from different teams can connect and share ideas, fostering cross-departmental collaboration. This not only enriches the workplace culture but can also lead to new projects and initiatives that benefit the organization as a whole.
Collaborative office spaces promote a culture of teamwork and innovation, ultimately benefiting the overall productivity of businesses while encouraging creativity among team members.
What features should a collaborative office design include?
An effective collaborative office space should be equipped with specific features that enhance teamwork and creativity. Here are key design ideas and features that can contribute to a successful collaborative workspace:
Flexible Workstations: Incorporating ergonomic furniture and adjustable desks allows employees to choose their preferred working style, whether they prefer working remotely or spending time in the office. Flexible workstations can adapt to individual needs, promoting comfort and productivity.
Meeting Rooms: Designating private meeting spaces within the office can facilitate collaboration while providing areas for small meetings and discussions. These meeting rooms should be equipped with collaboration tools such as whiteboards, screens for presentations, and video conferencing technology, enabling seamless communication for both in-office and remote employees.
Common Areas: Creating comfortable common areas around the office where employees can relax, socialize, and brainstorm can lead to innovative ideas flowing among team members. These spaces can encourage informal interactions and spontaneous discussions, enhancing the collaborative environment.
Whiteboards and Project Boards: Whiteboards are essential tools for collaborative brainstorming sessions. They allow teams to visualize their ideas and concepts, making it easier to share thoughts and develop projects collectively. The layout of the space should incorporate these elements to ensure they are easily accessible.
Natural Light: Incorporating biophilic design elements, such as large windows and greenery, not only makes the office aesthetically pleasing but also promotes well-being. Natural light has been shown to enhance creativity and productivity, making it a valuable component in the design of collaborative workspaces.
Technology Integration: Modern collaborative offices should incorporate advanced technology to support collaboration and productivity. This includes communication tools, project management software, and digital whiteboards, which help teams share ideas effectively and stay connected, whether they are working in the office or outside of it.
Incorporating these features in a collaborative office space can significantly improve employee engagement and collaboration, leading to successful collaborative spaces that inspire creativity and teamwork.
How can a business transition to a collaborative office space?
Transitioning to a collaborative office space involves strategic planning and consideration of various factors. Here’s how businesses can effectively make this transition:
Assess Current Needs: Evaluate the existing office layout to determine how it can be transformed to support collaboration. This assessment should involve understanding the specific requirements of different teams and how they interact. By identifying potential areas for improvement, businesses can create a space that meets the needs of all employees.
Engage Employees: Involve employees in the planning process to understand their needs and preferences for the new space. Gathering feedback through surveys or focus groups can provide valuable insights into what employees envision for their collaborative workspace. This engagement fosters a sense of ownership and encourages a collaborative spirit as employees feel their opinions are valued.
Design Flexibility: The design of the office should be flexible, allowing for easy reconfiguration to suit various projects and team sizes. Creating collaborative workspaces that can be adapted for both brainstorming sessions and heads-down work ensures that all employees can work effectively in the environment that best suits their tasks.
Invest in Technology: Ensure that the necessary technology is in place to support collaboration, such as video conferencing tools and shared digital platforms. This investment is crucial for facilitating communication and collaboration among team members, especially those who may work remotely or spend less time in the office.
Pilot Program: Start with a pilot project to gather feedback and make adjustments before implementing the new design company-wide. This pilot can focus on a single team or department, allowing the organization to refine the collaborative office design based on real-world experiences and employee feedback.
Careful planning, employee engagement, and flexibility are crucial for a successful transition to a collaborative office space. This thoughtful approach ensures that the new design not only meets organizational goals but also enhances employee satisfaction and collaboration.
What are the challenges of implementing a collaborative office space?
While collaborative office spaces offer many advantages, they also present certain challenges that businesses should be prepared for. Here are some common challenges and strategies for overcoming them:
Noise Levels: Open-plan designs can lead to increased noise levels, potentially distracting employees who require quiet for heads-down work. To mitigate this, businesses can incorporate designated quiet zones and sound-absorbing materials within the layout of the space, providing employees with options to focus when needed.
Privacy Concerns: Employees may feel uncomfortable sharing sensitive information in a shared environment. To address this, businesses should ensure there are sufficient private meeting spaces available for confidential discussions. Balancing open collaboration areas with private spaces is essential for creating a comfortable and effective work environment.
Balancing Collaboration and Focus: Finding the right balance between areas designed for collaboration and spaces that support individual work is crucial. An effective collaborative office should include a variety of environments, such as meeting rooms for group work and quiet areas for focused tasks, ensuring all employee needs are met.
Cultural Shift: Transitioning to a collaborative environment may require a significant cultural shift within the organization. Leadership must champion the collaborative spirit, encouraging employees to embrace the new design and utilize the available spaces effectively. Providing training on collaboration tools and strategies can help facilitate this transition.
Initial Resistance: Some employees may be hesitant to embrace new workstyles and environments, needing additional support and guidance. It’s important to communicate the benefits of the collaborative office space and how it can enhance both collaboration and productivity. Hosting workshops or team-building activities can also encourage engagement and buy-in from employees.
Addressing these challenges proactively can help ensure a smoother implementation of collaborative office space, allowing organizations to reap the benefits of a successful collaborative environment.
How does Studio Forma design collaborative office spaces?
Studio Forma employs a strategic approach to designing the best collaborative office spaces, focusing on creating environments that inspire teamwork and creativity. Here are key aspects of our design process:
Client Consultation: Our office design team works closely with clients to understand their specific needs and objectives for the collaborative space. This collaboration ensures that the design aligns with the company’s goals while reflecting its unique culture and values.
Space Planning: Effective space planning is critical in creating a collaborative workspace. We create layouts and interior designs that maximize flow and interaction, ensuring easy access to shared resources like meeting rooms and collaboration tools. Thoughtful planning can help facilitate collaboration and communication among team members within an office space.
Incorporation of Technology: We integrate advanced technology solutions to enhance collaboration and communication, such as digital whiteboards and virtual meeting tools. This integration allows teams to share ideas and employees to work together seamlessly, regardless of whether employees are in the office or working remotely.
Sustainable Practices: Studio Forma emphasizes sustainable materials and design practices to create environmentally friendly office spaces. Implementing biophilic design principles, such as incorporating natural elements and maximizing daylight, contributes to a healthier workspace while also supporting employee well-being.
Aesthetic Appeal: Our designs focus on aesthetics, incorporating elements that reflect the brand identity and foster a welcoming atmosphere. The visual design of the office is crucial in creating a space that inspires creativity and encourages the sharing of ideas among team members.
Studio Forma’s collaborative office space designs aim to create functional, inspiring environments that enhance teamwork and innovation. When it comes to collaborative office space ideas, we thoughtfully incorporate elements that support productivity and cultivate a culture of collaboration within the company.
