Collaborative Office Space Design: Transforming Workplaces
Discover the impact of collaborative office space design in transforming workplaces, boosting productivity, and improving creativity and teamwork.

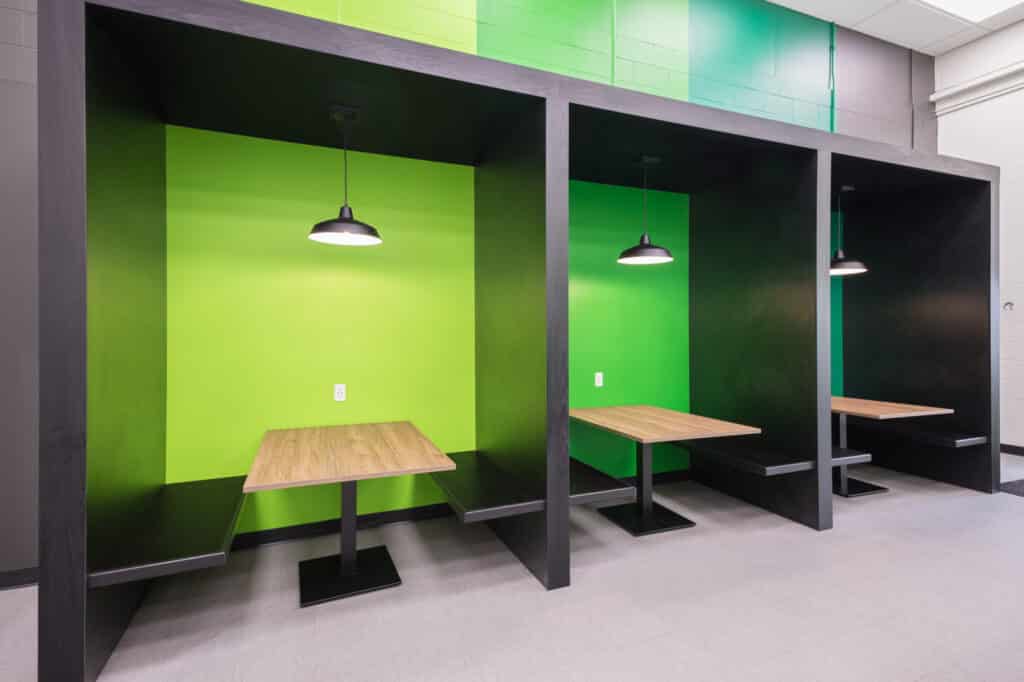
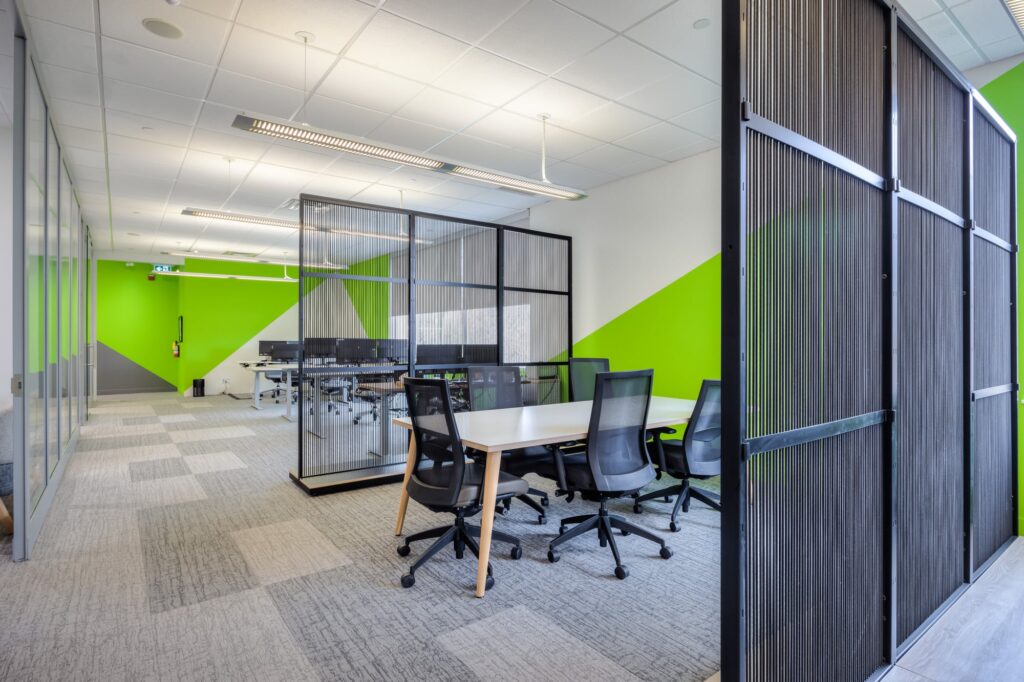
Our Approach to Collaborative Office Space Design
At Studio Forma, we specialize in creating collaborative workspaces that combine practicality with aesthetic appeal to enhance efficiency and create an inviting atmosphere.
Our dedicated interior designers take the time to understand your company’s unique characteristics, team dynamics, and office needs.
We design with your company’s goals, culture, brand, and values in mind, ensuring your office is not only visually impressive but also boosts productivity and fosters a positive work environment.
Whether you require a full office transformation or minor updates, our tailored solutions meet your needs. We work with you from beginning to end to ensure your office supports your success and fosters an efficient, uplifting environment.
Get in touch with us today to start transforming your workspace into a place that reflects your vision and maximizes team efficiency.
What We Offer

Plan
With years of interior design experience, we meticulously plan every detail of your office design. Whether it’s creating a new layout or upgrading an existing space, we ensure a seamless process and lasting results, regardless of the project’s size, industry, timeline, or budget.
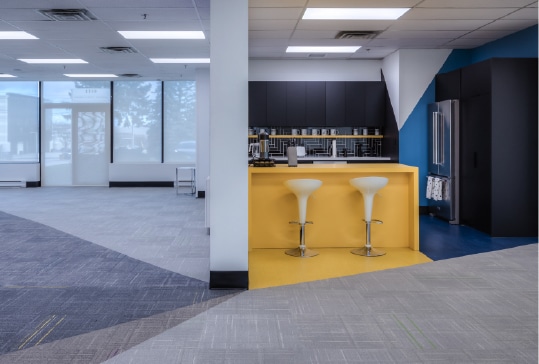
Design
Our expert interior designers are dedicated to bringing your vision to life. By capturing the essence of your space and showcasing your brand’s uniqueness, we deliver an office design that aligns with your company’s values. Our goal is to create a functional, welcoming workspace that enhances productivity, focus, and growth.
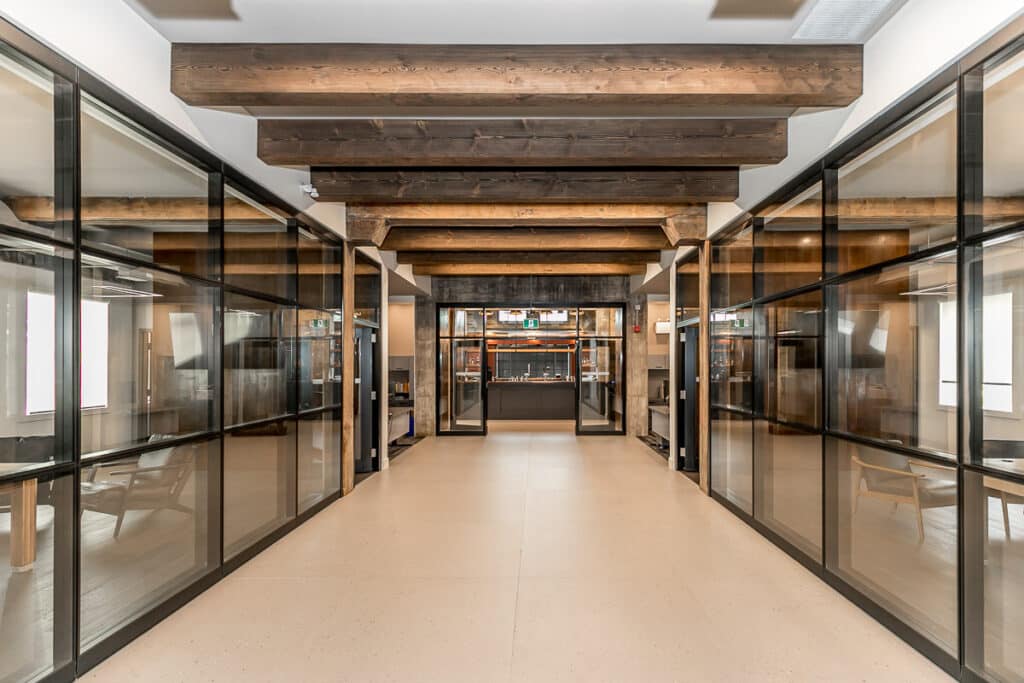
Build
We team up with top contractors known for their precision, cost-efficiency, and expertise. Every stage of our work is executed with careful attention to detail. We’re also open to partnering with your preferred contractor. Our design approach is essential for offices, ensuring that creativity is seamlessly integrated into construction.
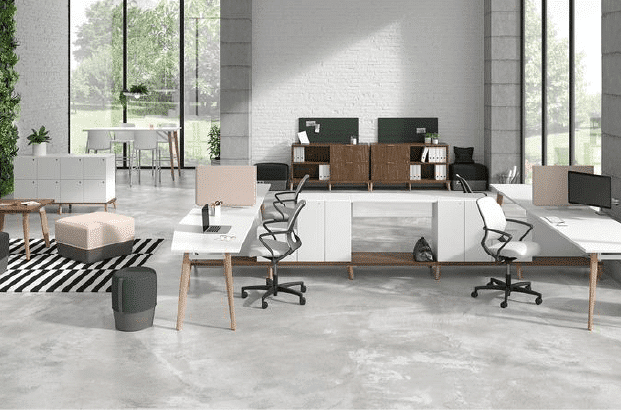
Furnish
Office furnishings are crucial in creating an ideal workplace, balancing durability, comfort, and style. Modular desks, inviting conference rooms, lounges, workstations, and collaborative seating areas boost productivity and employee well-being. Quality interior elements elevate the office environment, promoting flexibility and teamwork. Our designers blend functionality with style.
Some of Our Partner Suppliers






Explore Other Categories
We are here every step of the way
Our expertise helps you choose office furniture that complements your brand and fits your budget. We ensure your office design is cost-effective and aligned with your corporate identity, whether you need flexible desks or ergonomic chairs.
Good lighting is vital for office design, as it impacts well-being, efficiency, and mood. Enhance your workspace’s atmosphere and functionality with strategically placed lighting, thoughtfully selected fixtures, and a custom blend of natural light.
Well-designed acoustic environments reduce unwanted noise, boost collaboration, and facilitate smooth teamwork. By addressing acoustic challenges, companies can create offices that enhance worker performance and effectiveness.
Featured Work
Explore some of our recent projects
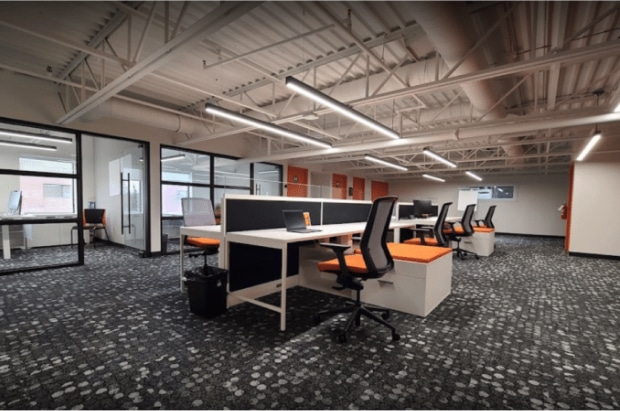
Stinson ITS
Stinson ITS hired our design team to redesign their office space, including a modern industrial style while retaining the building’s historic elements. The design effectively utilizes the building’s height to strategically place fixtures and acoustic panels. This remodeling embodies Stinson ITS’s brand identity and business culture by combining modern elegance with functional design.
Treefrog Inc.
Treefrog, a well-known marketing business, chose an old auto dealership for its new location after conducting significant research. Our design team transformed the area to better reflect Treefrog’s brand and culture. The refurbished office now has a vivid and dynamic ambiance, changing a once unimpressive room into an inspiring workspace.
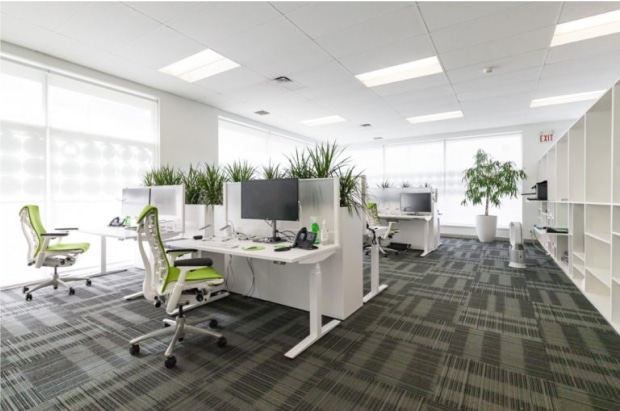
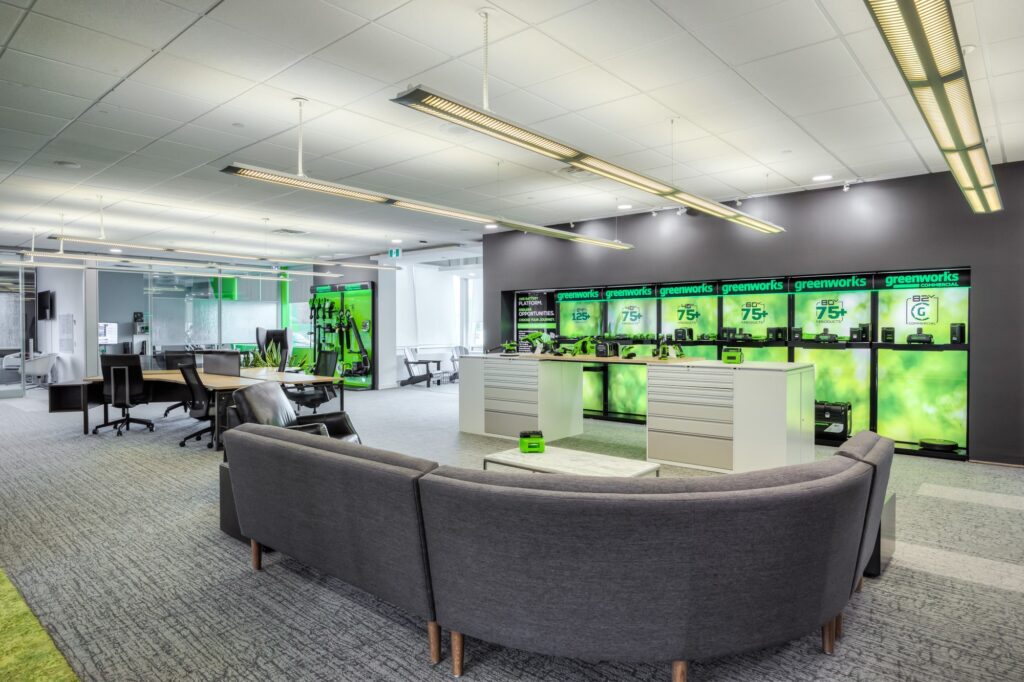
GreenWorks Tools
Studio Forma Interior Design was charged with designing an office space for Greenworks that reflects their devotion to nature and the environment. Sitting in a peaceful forest environment, the rebuilt office combines eco-friendly design concepts with a practical layout, reflecting Greenworks’ beliefs and providing an immersive, learning environment.
Frequently asked questions
What is collaborative office space design?
Collaborative office space design is about creating environments that encourage teamwork and communication among employees. At Studio Forma, we emphasize the following aspects of our collaborative office design:
Open Layouts: We design open layouts to minimize barriers and promote interaction among team members. Open-plan offices encourage employees to collaborate and share ideas freely, fostering a collaborative spirit within the workplace. This layout allows for a fluid movement around the office, enhancing spontaneous interactions and collaboration.
Flexible Furniture: Our designs incorporate modular furniture that can optimize the space in your office. This furniture can be easily rearranged to accommodate various group activities and impromptu meetings. This flexibility allows employees to work in ways that best suit their needs, whether for focused work or collaborative brainstorming sessions.
Dedicated Collaboration Zones: We design specific areas within an office space for collaborative brainstorming, meetings, and informal gatherings. These collaboration spaces are equipped with whiteboards and video conferencing tools to support dynamic and productive group work.
Technology Integration: Ensuring smooth technology integration is a priority to support digital collaboration and connectivity. We incorporate modern collaborative tools that enable teams to work together efficiently, whether they are in the office or working remotely.
Comfort and Aesthetics: Our designs balance functionality with style, providing comfortable and visually appealing spaces that inspire creativity. We incorporate biophilic design elements and ergonomic furniture to create a modern office environment that promotes well-being and productivity.
Collaborative office space design by Studio Forma fosters a vibrant and interactive work environment that boosts productivity and innovation. By creating spaces that encourage collaboration and creativity, we help businesses achieve their goals in a modern office setting.
How does Studio Forma approach collaborative workspace design?
At Studio Forma, we adopt a comprehensive approach to designing collaborative office spaces that meet the unique needs of your business. Our process includes:
Needs Assessment: We begin by understanding your team’s collaborative work requirements and work style preferences. This includes discussing design ideas for creating a collaborative office space that’s both functional and conducive to productivity.
Space Planning: Our experts plan the space layout to optimize flow and interaction while maintaining private spaces where needed. We consider various space ideas and the layout of the space to balance collaborative areas with private meeting spaces, ensuring a functional office collaboration space.
Design Customization: Each design is tailored to reflect your brand identity and organizational culture. We incorporate your company’s values and aesthetics into the design of the office, ensuring that it resonates with employees and visitors alike.
Material Selection: We choose materials and finishes that enhance the collaborative atmosphere and ensure durability. Our selection process includes considering the ergonomic needs of employees and the integration of biophilic design elements to create a welcoming and productive office interior design.
Implementation and Feedback: We involve you in the design process and incorporate feedback to achieve the desired outcome. Our office design team works closely with you throughout the design and delivery stages to ensure the successful creation of a collaborative office space that meets your needs.
Studio Forma’s approach ensures that your collaborative office space is not only functional but also aligns with your company’s values and goals. By focusing on the design of collaborative workspaces, we help businesses create environments that encourage collaboration and creativity.
What are the benefits of collaborative office space design?
An ideal collaborative office space design offers numerous benefits for businesses, enhancing both employee satisfaction and overall productivity. Some key benefits include:
Increased Innovation: Open and interactive spaces foster collaboration effectively, creative thinking, and the exchange of ideas among employees. When teams can work together easily, they are more likely to come up with innovative ideas that drive the business forward.
Improved Communication: Reduced physical barriers facilitate better communication and teamwork. Collaborative work environments encourage open communication, allowing employees to discuss ideas and share feedback more effectively.
Enhanced Flexibility: Flexible workspaces can be easily reconfigured to meet changing business needs. Modular furniture and adaptable space planning allow for a variety of work settings, from small meeting rooms to larger areas for group work.
Boosted Morale: A collaborative environment can lead to higher employee engagement and job satisfaction. Employees who spend time in the office working in well-designed collaborative spaces are more likely to feel a sense of community and belonging, making the office a more enjoyable place to work.
Efficient Space Utilization: Well-designed collaborative spaces make efficient use of available office space. By designing a collaborative office space for different activities, such as collaborative brainstorming and focused work, businesses can optimize their office layout to support various flexible working styles.
Collaborative office space design by Studio Forma creates an environment that supports your team’s collaboration and drives business success. By designing a collaborative workspace that meets the needs of modern teams, we help businesses create successful collaborative spaces that inspire and engage employees.
What features are essential in collaborative space design?
Effective collaborative workplace design includes several key features that promote teamwork and communication. At Studio Forma, we focus on the following elements:
Open and Versatile Layouts: Designing open spaces that can be easily adapted for different collaborative activities. Activity-based work environments encourage employees to work together and facilitate collaboration across teams.
Meeting and Huddle Rooms: Providing dedicated areas for group discussions, meetings, and brainstorming sessions. These spaces are equipped with collaboration tools such as whiteboards and video conferencing systems to support both in-person and remote collaboration.
Breakout Spaces: Creating informal zones where employees can relax and engage in spontaneous collaboration. These areas for group activities foster a collaborative spirit and encourage the sharing of ideas in a more casual setting.
Integrated Technology: Ensuring robust AV and IT infrastructure to support digital collaboration tools. Our designs include technology solutions that enable seamless communication and collaboration, whether employees are in the office or working remotely.
Ergonomic Furniture: Incorporating comfortable and adjustable furniture to support various working postures. Ergonomic design is essential in creating a collaborative workplace that promotes employee well-being and productivity.
These features are integral when it comes to collaborative office space designs, ensuring a productive and interactive work environment. By considering these elements, we create spaces that facilitate collaboration and encourage employees to work together effectively. You can see more ideas for creating a collaborative workspace on our website.
How does collaborative office design impact collaborative work and employee productivity?
Collaborative office space design has a significant positive impact on employee productivity by creating an environment that supports effective teamwork and individual performance. Here’s how:
Enhanced Communication: Open layouts and shared spaces improve communication and reduce misunderstandings. When employees can easily share ideas and feedback, it leads to more efficient and effective collaboration.
Increased Engagement: A collaborative environment boosts employee engagement and motivation. Employees who feel connected to their team and have opportunities for collaborative work are more likely to be engaged and productive.
Faster Decision-Making: Proximity and ease of interaction lead to quicker decision-making processes. When teams can work together and hold impromptu meetings, they can resolve issues and make decisions more rapidly.
Better Problem-Solving: Collaborative spaces encourage diverse perspectives and creative solutions to problems. Collaborative working environments foster innovative ideas and effective problem-solving by bringing together different viewpoints and expertise.
Reduced Stress: Informal and comfortable settings help reduce stress and promote a positive work atmosphere. Employees who have access to well-designed collaborative areas and private meeting spaces are more likely to experience a balanced and enjoyable work environment.
At Studio Forma, we design collaborative office spaces that enhance productivity and foster a cohesive work culture. By creating a modern collaborative office environment that supports both focused work and group activities, we help businesses achieve their goals and support employee well-being.
