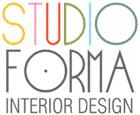Commercial Interior Design Toronto: Elevate Your Space
Elevate your space with expert Commercial Interior Design in Toronto. Transform your environment with creative solutions tailored to your business needs.



Our Approach to Toronto Commercial Interior Design
At Studio Forma, our expertise lies in crafting commercial interiors that effortlessly blend all design elements, resulting in a well-structured and highly functional space.
As professional interior designers, we bring a unique perspective to each project. Our priority is to thoroughly understand your company, workforce, and unique standards, ensuring a tailored touch in every aspect.
With a keen eye for design and functionality, we create commercial spaces that are not only visually appealing but also promote efficiency, foster teamwork, and prioritize well-being.
Whether you’re looking to completely transform your space or give it a little modification, our personalized options are designed to meet your specific needs.
Partner with us, and we’ll be working closely with you to craft a design that fosters positive outcomes and cultivates the ideal atmosphere.
What We Offer in Toronto

Plan
We commit to examining every aspect of your commercial space, using our expertise, and focus on efficiency. Whether the project is extensive or modest, spanning various industries, complexities, durations, or budgets, planning remains vital. Our approach ensures your design project is well-managed, resulting in a seamless setup and lasting functionality.
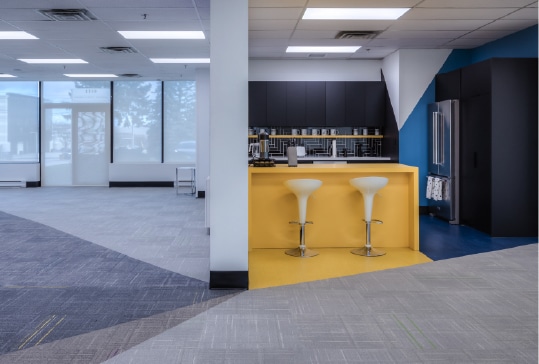
Design
Our team of expert interior designers is dedicated to turning your creative vision into reality. With a sharp insight into your brand’s identity and the unique requirements of your commercial space, we craft a stylish, inviting, and functional setting. We strive to create a space that exceeds your expectations, enhancing client experience and optimizing operational flow.
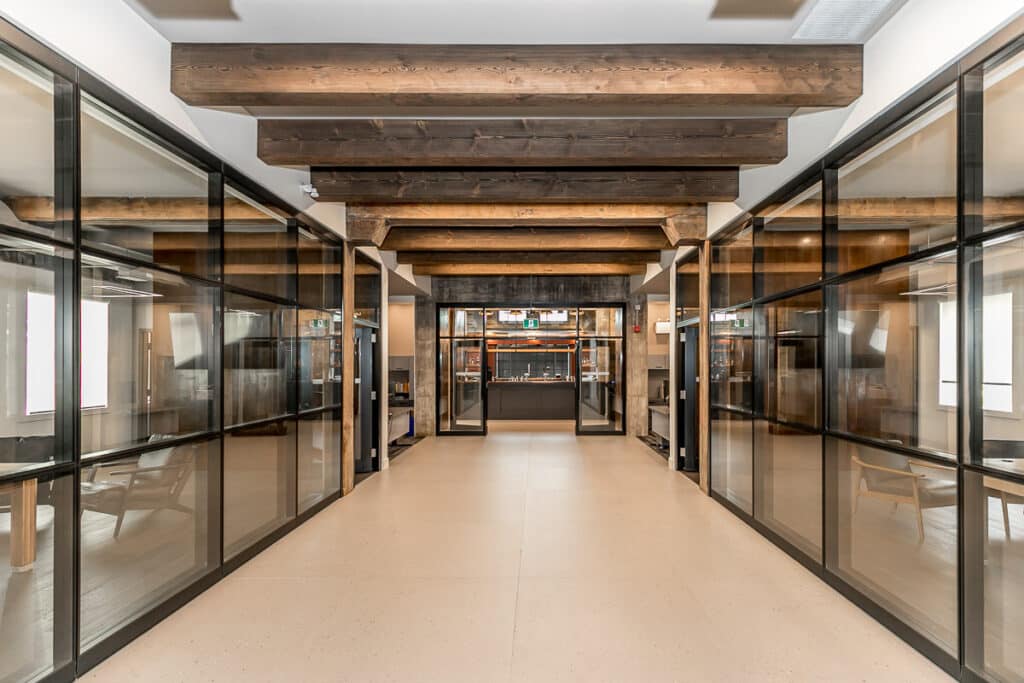
Build
We partner with top Toronto contractors who are meticulous, economical, and transparent. We carry out each step of our work with accuracy. However, we can also work closely together if you have a preferred contractor. Our focus on the process is crucial since it guarantees that the product of our work resonates with your brand and exceeds your expectations.
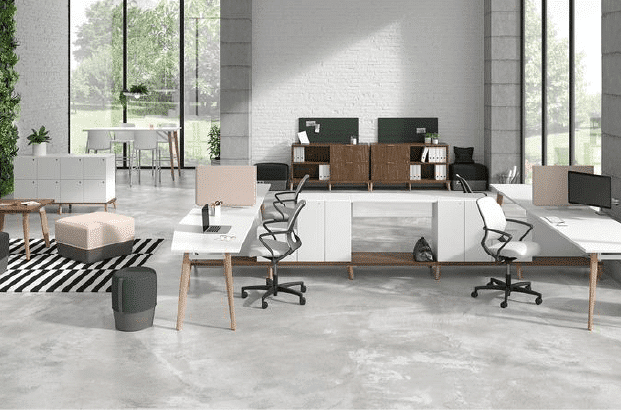
Furnish
Choosing the right furniture is crucial for designing functional commercial spaces. Our choice of contract-grade furnishings, including versatile seating and modular fixtures, not only enhances comfort but also elevates the ambiance. By opting for contract-grade furniture, you ensure durability, flexibility, and a welcoming environment.
Some of Our Partner Suppliers






Explore Other Categories
We are here every step of the way
Let’s make commercial interior design budget-friendly and precise. Whether you need comfy chairs or modern desks, we’ve got you covered. We’ll create a workspace that suits your style and reflects your brand, all while keeping costs reasonable.
Effective lighting is crucial in commercial spaces, as it attracts clients and influences mood. Let us look at how to create a well-lit office space that balances ambiance with functionality. By ensuring optimal lighting, you enhance efficiency and cultivate a comfortable commercial area.
A well-designed acoustic environment enhances productivity and focus in commercial spaces. By managing sound effectively, businesses can minimize distractions and improve communication, leading to better overall performance.
Featured Work
Explore some of our recent projects
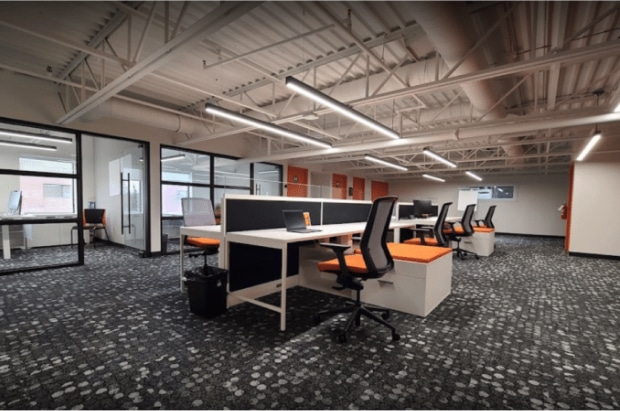
Stinson ITS
Stinson ITS has the expertise of our top interior designers to fully transform their space, resulting in a modern, industrial atmosphere. The new office space has a modern feel while still maintaining the original appeal of the building. The clever utilization of the space’s height facilitated the creative setting of fixtures and the seamless integration of acoustic panels. This change captures the essence of their brand identity and culture, combining both style and efficiency.
Treefrog Inc.
Treefrog, a leading marketing agency, was in search of an office space that exudes a cozy and inviting atmosphere. Following a thorough search, they found an old car dealership that was ready to be transformed into a cutting-edge office. The space was transformed into an energetic workspace through the strategic placement of every element, revitalizing the setting and enhancing Treefrog’s brand and culture.
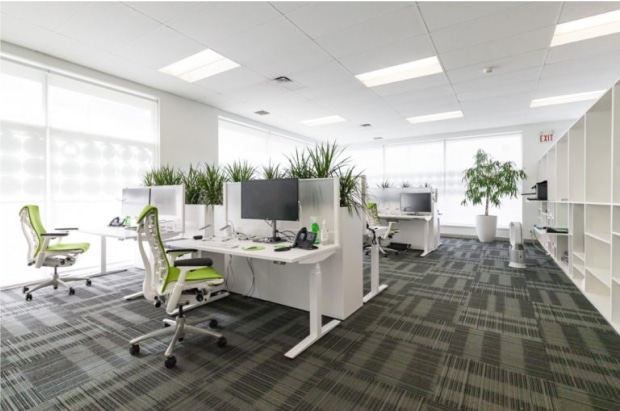
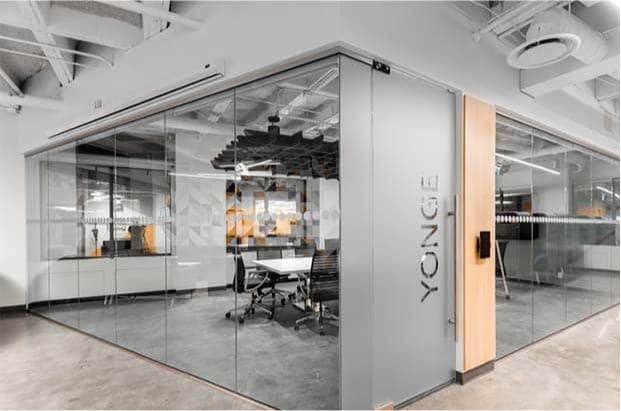
Versapay
Versapay’s top commercial space was designed with Toronto’s colorful design culture in mind, inspired by the city’s bustling ambiance and eclectic architecture. Our goal was to incorporate interior aspects with corporate aesthetics while emphasizing the sweeping vistas of Toronto’s cityscape. We created a place that smoothly combines usefulness and aesthetic value by adding angular lines and a lively color combination reflecting the city’s identity.
Frequently asked questions
What services do you offer for commercial space interior design in Toronto?
At our commercial interior design firm in Toronto, we provide a comprehensive range of services aimed at transforming business environments into functional and visually appealing spaces that reflect your brand’s identity and enhance productivity.
Comprehensive Design Services: We offer end-to-end design solutions, including space planning, interior design, furniture selection, lighting design, and project management. Our approach ensures seamless integration of all elements for a cohesive workspace.
Customized Solutions: Each project begins with a detailed understanding of your company’s needs and goals. Our Toronto’s top interior designers tailor their creative designs to align with your brand identity and business objectives if you want to create personalized solutions within your budget and timeline.
Local Tailored Solutions: Our interior design services in the Toronto area understand that the needs of businesses in the city may differ from those elsewhere. That’s why our commercial space and office interior design services are tailored specifically to the Ontario market, taking into account local developments, preferences, and regulations to deliver spaces that resonate with your office in Toronto.
Attention to Detail: From color schemes to furniture choices, our interior design team meticulously oversees every detail to create interior spaces that not only look impressive but also complements efficient workflow and employee well-being, ensuring the end result meets your expectations.
Efficient Implementation: Experienced project managers, including licensed interior designers, oversee the entire process to ensure projects are completed on time and within budget with a high level of professionalism. We coordinate closely with contractors and suppliers to minimize disruptions to your operations.
Sustainability Focus: We integrate sustainable practices and eco-friendly materials into our designs, permitting architects to promote environmental responsibility without compromising on design quality or functionality.
Post-Completion Support: Our commitment doesn’t end with project completion. We provide ongoing support and maintenance to ensure your workspace continues to meet your evolving needs and standards alongside our clients. This collaborative approach helps us address any post-project adjustments or enhancements to maintain the integrity and functionality of your space.
Whether you’re redesigning an existing office or starting from scratch, our commercial interior design company creates transformative workspaces. Reflect your brand’s identity with enhanced productivity and sustainability. Contact us today to begin shaping your ideal workspace. It’s our pleasure to work with you to achieve your vision and create a space that inspires success.
How do you ensure the designed spaces reflects the brand and culture of your client?
We ensure your workspace embodies your company’s unique style, brand, and culture through a collaborative and tailored approach:
Initial Consultation: We begin with in-depth consultations to understand your company’s values, unique vision, and culture. This foundational understanding informs every aspect of our design process.
Collaborative Process: Throughout the project, we collaborate closely with you, soliciting feedback and insights to ensure the design aligns with your expectations and effectively communicates your brand’s identity.
Brand Integration: We employ a thoughtful approach to incorporating your brand’s colors, logos, and visual elements into the design. This integration allows us to draw and create a cohesive and recognizable look across all conceptual design aspects, from furniture to signage and spatial layout.
Culture-Enhancing Design: Our designs are crafted to enhance your company culture, promoting desired behaviors such as collaboration, creativity, or focus. We create environments that resonate with your team and visitors alike.
Employee-Centric Approach: Recognizing employees as key stakeholders, we design spaces that prioritize comfort, functionality, and well-being. This includes ergonomic furniture, versatile work areas, and inviting communal spaces.
Final Review and Adjustments: Before finalizing the design, we conduct thorough reviews to ensure it meets your branding and cultural requirements. We remain flexible, making adjustments as needed to achieve your desired outcome.
Our collaborative approach ensures your workspace not only reflects your brand’s identity and culture but also fosters a conducive environment for productivity and employee satisfaction.
How do you handle the project timeline and budget?
Efficient project management is integral to delivering successful commercial designs on time and within budget:
Detailed Planning: We begin with meticulous planning, outlining clear project timelines, milestones, and budget allocations. This structured approach serves as a roadmap for seamless project execution.
Transparent Communication: Throughout the project, we maintain open lines of communication. Regular updates and progress reports keep you informed, ensuring transparency and alignment with your expectations.
Cost-Effective Solutions: We prioritize cost-effective solutions without compromising on quality. Our procurement strategies and vendor relationships enable us to source materials and full-service that meet your budgetary constraints.
Effective Coordination: Experienced project managers oversee all project phases, coordinating with contractors, vendors, and stakeholders to minimize delays and ensure smooth workflow.
Risk Management: We proactively identify and mitigate potential risks to prevent disruptions to project timelines and budgets. Contingency plans are in place to address unforeseen challenges swiftly and effectively.
Quality Assurance: Rigorous quality control measures are implemented throughout the project. We conduct regular inspections to uphold design standards and ensure adherence to agreed specifications.
Client Approval Process: We involve you in key decision points throughout the process, seeking your approval at critical stages. This collaborative approach ensures your vision is recognized within the defined parameters.
Our disciplined approach to project management ensures that your commercial interior design project is delivered on schedule, within budget, and to your utmost satisfaction, thanks to our team of talented designers.
What makes Studio Forma unique compared to other office interior design firms?
Our designs stand out due to our commitment to innovation, quality craftsmanship, and client-centric approach:
Innovative Design Solutions: We specialize in using cutting-edge design developments and innovative ideas to create distinctive, contemporary designs that inspire creativity and productivity.
Client-Centric Approach: Your needs and preferences guide our creative process. We listen attentively, ensuring our innovative solutions are tailored to your specific requirements and align with your brand’s unique identity.
Extra Attention to Detail: We pay meticulous attention to detail, from conceptualization to execution. Every design element is thoughtfully curated to achieve aesthetic harmony and functional efficiency.
Portfolio of Success: Take a look at our portfolio to see examples of our past projects. From sleek modern offices to cozy creative spaces, our designs are as diverse as our clients.
Functional Excellence: Our designs prioritize functionality without compromising on aesthetics. We optimize spatial layouts and ergonomic considerations to support optimal workflow and employee well-being.
Sustainability Commitment: We integrate sustainable practices and materials into our designs, promoting environmental responsibility. This includes energy-efficient solutions, eco-friendly materials, and waste reduction initiatives.
Industry Expertise: With years of experience in commercial interior design, our team brings extensive industry knowledge and a proven track record of successful projects across various sectors.
Versatile Design Capabilities: We cater to diverse industries, including corporate offices, retail spaces, hospitality venues, and healthcare facilities. Our versatile design solutions adapt to the unique challenges and requirements of each sector.
Post-Project Support: Our relationship extends beyond project completion. We provide ongoing support, ensuring your workspace continues to meet evolving needs through maintenance and adaptations.
Our designs are characterized by innovation, quality craftsmanship, and a deep understanding of client needs, ensuring your workspace reflects your brand identity while enhancing functionality and sustainability, all aimed at bringing your dream commercial space to life.
How do you incorporate sustainability into your commercial interior design services?
Sustainability is a fundamental aspect of our design philosophy, integrated through various initiatives:
Eco-Friendly Materials: We prioritize the use of sustainable materials such as recycled, reclaimed, and responsibly sourced options. These materials minimize environmental impact while promoting a healthier indoor environment.
Energy Efficiency: Our designs incorporate energy-efficient lighting, HVAC systems, and building materials. By maximizing natural light and reducing energy consumption, we create eco-conscious workspaces that lower operational costs.
Waste Reduction Strategies: We implement strategies to minimize construction waste and encourage recycling throughout the project lifecycle. This includes responsible disposal practices and selecting materials with minimal environmental footprint.
Indoor Air Quality: We choose low-VOC paints, adhesives, and finishes to improve indoor air quality. This promotes a healthier workplace environment by reducing airborne pollutants and enhancing occupant comfort.
Sustainable Design Certifications:
We guide clients in obtaining certifications such as LEED (Leadership in Energy and Environmental Design), demonstrating compliance with stringent sustainability standards and enhancing corporate responsibility credentials.
Lifecycle Consideration: We assess the environmental impact of materials and products throughout their lifecycle, from extraction and manufacturing to use and disposal. This holistic approach ensures sustainable choices at every stage.
Educational Outreach: We educate clients on the benefits of sustainable design practices and maintenance strategies to uphold environmental stewardship long after project completion. This fosters a culture of sustainability within organizations.
Continuous Improvement: We stay informed about advancements in sustainable design practices and technology, continually refining our approach to incorporate the latest innovations and best practices.
By integrating sustainable principles into our designs, we create workplaces that not only promote environmental stewardship but also enhance occupant health, productivity, and operational efficiency.
