Design Services
As experts in Interior Design, our goal is to help you bring your vision for your office space to life. We understand that creating a space that is both aesthetically pleasing and practical can be a challenging task, but our team is equipped with the skills and knowledge necessary to achieve this. Whether it’s a cozy startup or a bustling corporate hub, our designers will make it happen.
Explore How We Can Help
We’ll be with you every step of the journey, offering support from start to finish.
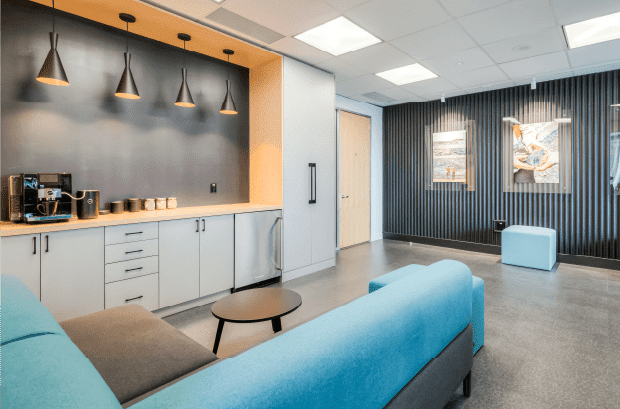
Office Interior Design
Dedicated to office interior design excellence, our team of skilled commercial designers is here to transform your office renovation dreams into tangible spaces. With a focus on attentive listening and understanding your business and workforce, we create bespoke designs tailored precisely to your needs.
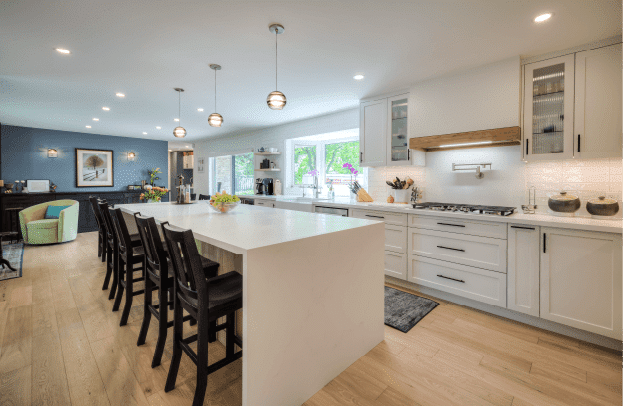
Residential Interior Design
At the heart of residential design, our team of experts is passionate about realizing your dream home. By carefully listening and comprehending your lifestyle, we curate personalized designs that match your distinct preferences, guaranteeing your space mirrors your individuality.
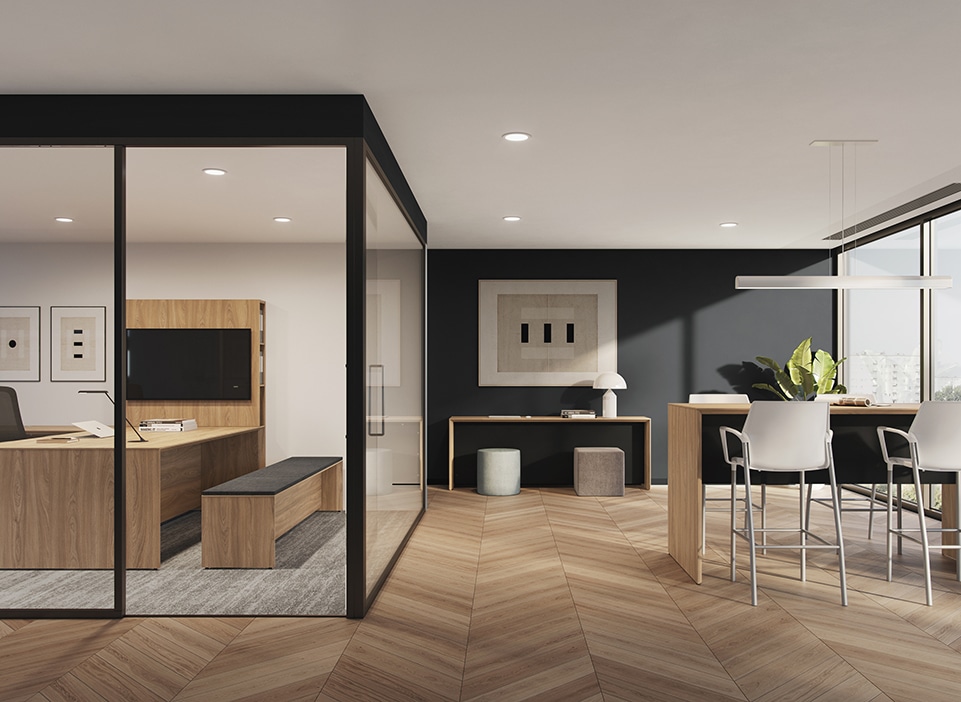
3D Modelling
Utilizing 3D modeling for our design concepts provides clients with a vivid preview of the proposed space, fostering clearer communication and informed decision-making. This allows us to assess spatial relationships, identify potential issues, and refine details, ensuring the final result meets expectations and maximizes functionality.
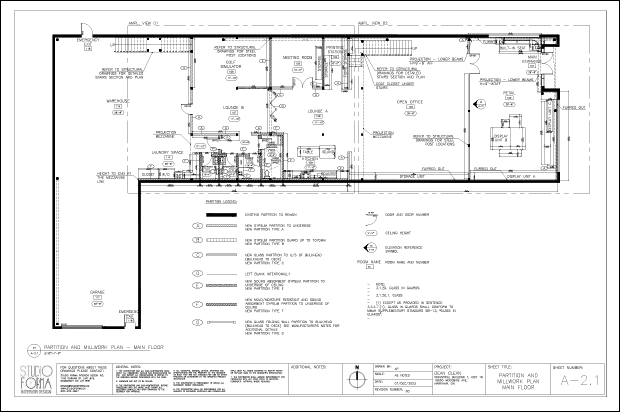
Architectural Drawings
Architectural drawings serve as a blueprint for construction, conveying vital details and specifications to builders and trades, ensuring accuracy and adherence to the design intent. These drawings not only bring your dream to life but also foster collaboration and efficiency among everyone involved, making the journey to your ideal space smoother and more enjoyable.
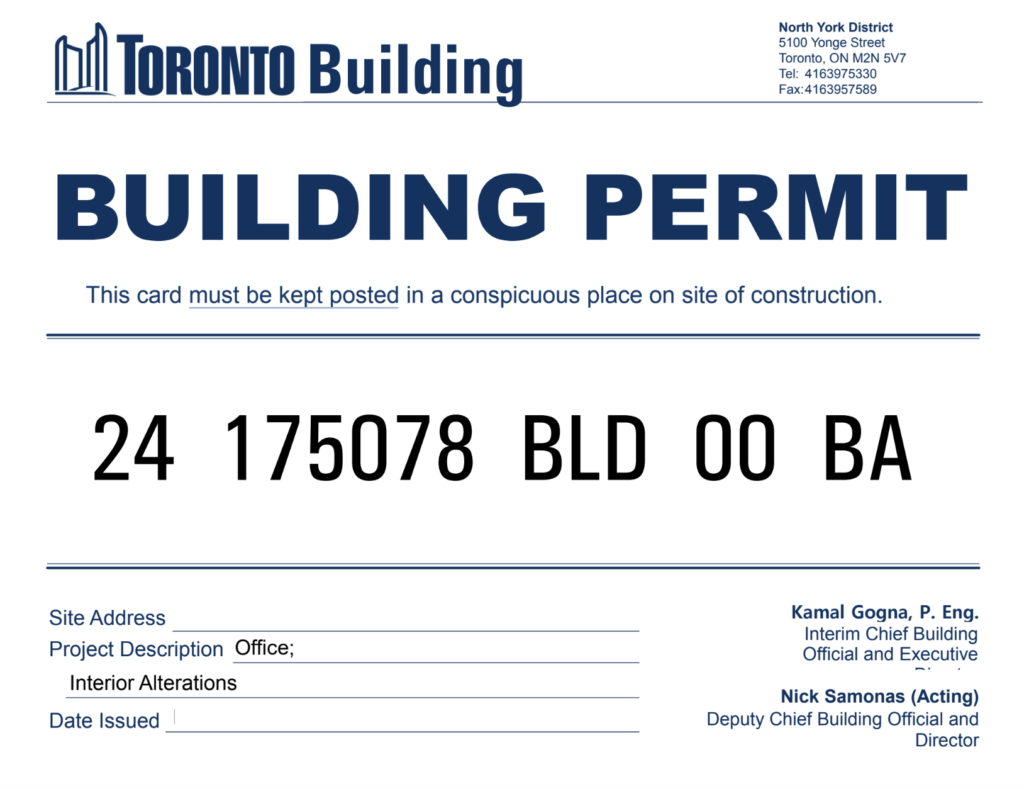
Permit Drawings
We create permit drawings to secure necessary approvals for your project, ensuring compliance with regulations and building codes. Throughout this process, we may encounter challenges such as zoning restrictions, site constraints, or unexpected changes in regulations, which we address diligently to navigate smoothly towards obtaining the required permits.
