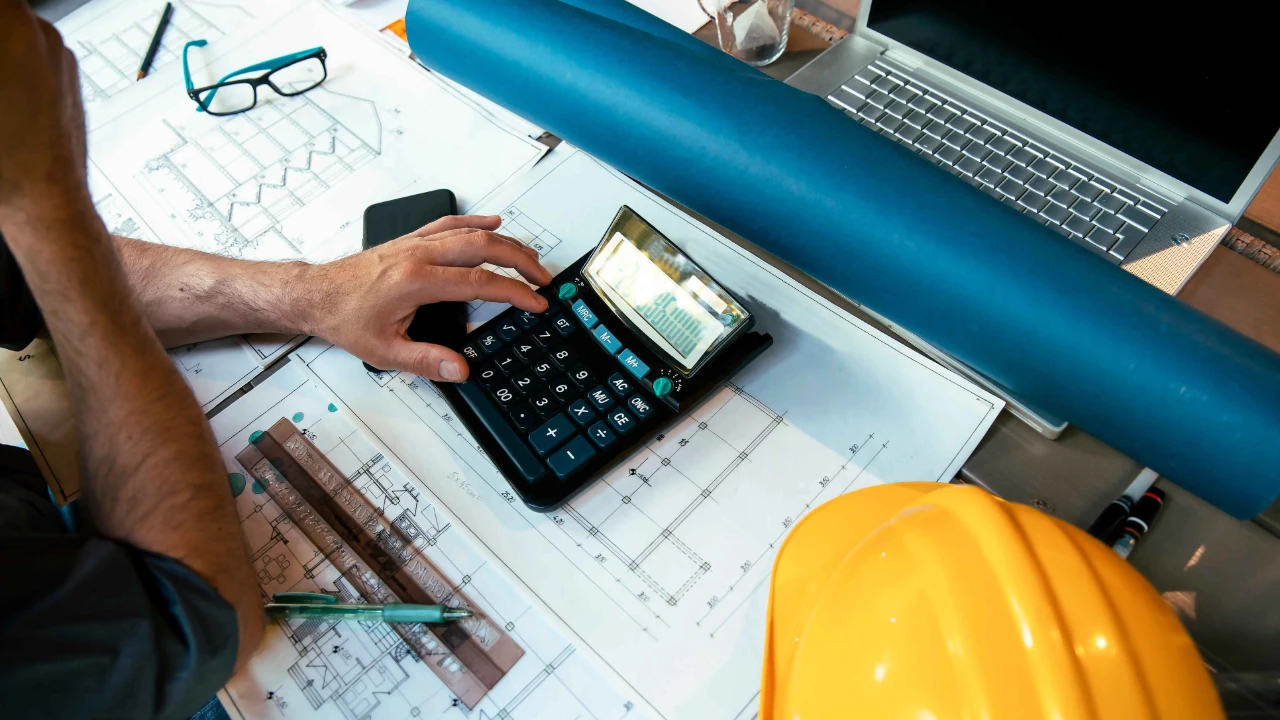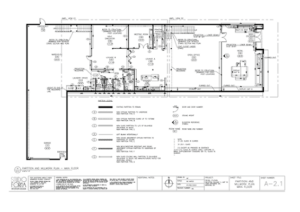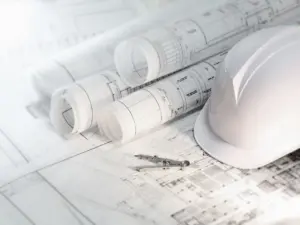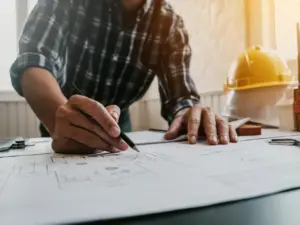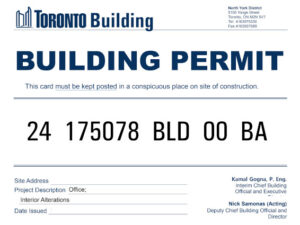In the fast-paced world of construction, every project comes with its fair share of challenges. Tight deadlines, complex designs, and ever-changing client demands can create a high-pressure environment. But what if there was a way to streamline projects, reduce costly mistakes, and eliminate unnecessary back-and-forth? Enter the interior designer—a contractor’s secret weapon for efficiency and success.
How Interior Designers Benefit Contractors
When interior designers and contractors collaborate, the results speak for themselves. Here’s why teaming up with a design professional makes all the difference:
Detailed Plans = Fewer Guesswork Errors
Interior designers provide comprehensive plans, including millwork details, elevations, and material specifications. Instead of contractors having to interpret vague concepts, they receive precise drawings that make execution straightforward and efficient.
Pre-Approved Permits and Code Compliance
A designer familiar with building codes ensures that plans are not only visually stunning but also legally sound. This means fewer red flags from city officials, faster approvals, and no last-minute revisions that throw off timelines.
Material Selections Done in Advance
No more waiting on indecisive clients. Designers present pre-selected materials that align with the project’s vision, keeping supply orders moving smoothly and preventing mid-project hold-ups.
A Buffer Between Contractors and Clients
Designers act as the middleman for aesthetic concerns, handling client feedback and revisions before they reach the contractor. This eliminates miscommunication and reduces time wasted on unnecessary rework.
Improved Workflow and Sequencing
Understanding how each trade fits into the bigger picture is crucial. Designers coordinate with contractors to ensure the proper sequencing of work, preventing costly re-dos, material waste, and scheduling conflicts.
When an Interior Designer Becomes Essential
Some projects demand more than just a solid construction plan. These are the situations where an interior designer proves invaluable:
Custom Builds & High-End Finishes
When precision matters—whether it’s intricate millwork, custom cabinetry, or high-end finishes—designers provide the exact specifications needed to achieve flawless results.
Projects with Tight Deadlines
With so many moving parts, a well-coordinated design team can keep projects on track by anticipating potential roadblocks and addressing them before they cause delays.
Overwhelmed Clients Who Can’t Make Decisions
Contractors don’t have time to wait while a homeowner debates paint colors for weeks. Designers expedite the decision-making process and ensure that selections fit the project scope and budget.
Multifaceted Commercial Spaces
Restaurants, hotels, and offices often require a mix of technical precision and aesthetic appeal. Designers bridge that gap, ensuring spaces are both functional and visually compelling.
Restorations & Historical Projects
Preserving architectural integrity while meeting modern standards is no easy task. Interior designers bring expertise in blending the old with the new, ensuring compliance while maintaining historical charm.
Frequently Asked Questions (FAQ):
What is the importance of detailed and accurate construction drawings
1. Clarity and Communication
They provide a clear, visual representation of the project, ensuring that all stakeholders understand the design, materials, and construction methods.
Reduces misinterpretation and confusion among workers on-site.
2. Precision and Accuracy
Ensures that measurements, dimensions, and specifications are exact, reducing errors during construction.
Helps align different disciplines (structural, electrical, plumbing) to avoid conflicts.
3. Cost Efficiency
Reduces material waste and prevents costly mistakes by providing exact specifications.
Minimizes the need for change orders and rework, which can be expensive and time-consuming.
4. Legal and Regulatory Compliance
Ensures the project meets building codes, zoning laws, and safety regulations.
Helps in obtaining permits and approvals from local authorities.
5. Project Coordination and Scheduling
Helps in planning construction sequences, material deliveries, and workforce management.
Ensures all trades can work efficiently without delays caused by design uncertainties.
6. Quality Control and Safety
Ensures that the final structure meets the intended quality and safety standards.
Reduces the risk of structural failures or safety hazards caused by incorrect construction.
7. Legal Protection and Dispute Resolution
Acts as a reference in case of disputes between contractors, clients, or suppliers.
Helps in verifying that work has been completed as per the agreed specifications.
What do Interior Designers do to expedite the client's decision-making process?
- Curated Selections – Instead of overwhelming clients with endless choices, designers present a refined set of materials, finishes, and furnishings that align with the project’s aesthetic, budget, and functional needs.
- Mood Boards & 3D Renderings – Visual aids like digital renderings, sample boards, and physical material samples help clients quickly understand how elements will come together, making it easier to make confident decisions.
- Guided Consultations – Designers lead structured meetings with clients, focusing discussions on key decisions at each stage of the project, ensuring that choices are made in a timely manner.
- Budget and Timeline Awareness – By clearly outlining costs and lead times, designers help clients understand the impact of delays, encouraging quicker decision-making to avoid project slowdowns.
- Pre-Approved Product Lists – Designers often have established relationships with vendors and suppliers, allowing them to offer pre-approved selections that fit the project scope, eliminating the need for lengthy sourcing.
- Decision Deadlines – Setting clear decision-making deadlines within the project timeline ensures that selections are made before they impact construction schedules.
- Addressing Client Concerns in Advance – Anticipating common hesitations and providing well-researched alternatives minimizes back-and-forth discussions, keeping the project moving forward.
How do Interior Designers provide detailed plans?
- Comprehensive Drawings & Blueprints – Interior designers develop detailed floor plans, elevations, sections, and reflected ceiling plans to illustrate spatial layouts, dimensions, and relationships between elements.
- Millwork & Cabinetry Details – Designers provide shop drawings with precise measurements for built-in furniture, custom cabinetry, and trim work, reducing the need for on-site adjustments.
- Material & Finish Schedules – A specification sheet lists all materials, finishes, and fixtures with exact product names, codes, and sources, ensuring seamless procurement and installation.
- MEP Coordination – Designers integrate mechanical, electrical, and plumbing (MEP) plans to align with the overall design, preventing conflicts between trades and avoiding costly rework.
- 3D Renderings & Visualization – Photorealistic 3D models and renderings help contractors and clients understand spatial relationships, finishes, and lighting, minimizing misinterpretation.
- Compliance & Permit Drawings – Designers ensure that plans adhere to building codes and permit requirements, preparing documentation that speeds up approvals and prevents violations.
- Phasing & Sequencing Plans – Clear construction sequencing helps contractors schedule work efficiently, ensuring the right materials and trades are on-site at the right time.

