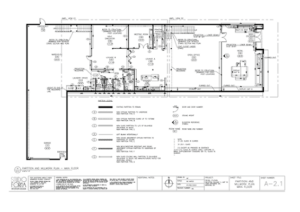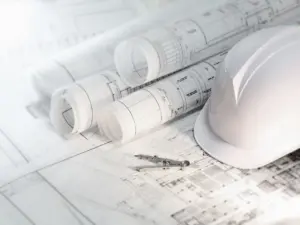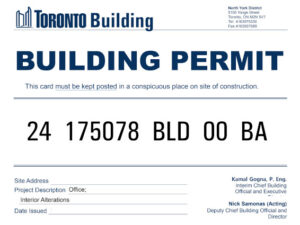Precision is everything in construction. A successful project relies on accurate execution,
clear communication, and minimal revisions. While experience and craftsmanship are
critical, comprehensive and highly detailed design drawings can be the difference between
a seamless build and costly delays. These drawings go beyond basic blueprints—they
provide the level of specificity that allows contractors to work efficiently and confidently.
Here’s how utilizing detailed design drawings elevates construction efficiency.
Eliminating Guesswork with Comprehensive Plans
Standard design plans often lack the level of detail necessary for flawless execution. Highly detailed drawings include:
- Precise measurements down to fractions of an inch, ensuring accurate material cutting and installation.
- Material specifications that list exact finishes, textures, and manufacturers to avoid ambiguity.
- Fixture placements that clearly indicate mounting heights, electrical needs, and clearance requirements.
- Construction details such as section views, millwork profiles, and fastening methods to prevent misinterpretation.
For example, instead of a generic floor plan showing a kitchen layout, a detailed plan specifies exact cabinet dimensions, material thicknesses, appliance cutouts, and plumbing rough-in locations, ensuring every component fits perfectly.
Improved Coordination Between Trades
With multiple trades working simultaneously, coordination is crucial. A lack of precise details can lead to misalignments, wasted materials, and delays. Detailed design drawings provide:
- Electrical layouts that specify outlet heights, fixture placements, and circuit loads, preventing clashes between electricians and carpenters.
- Plumbing schematics that define exact pipe routes and fixture connections, ensuring seamless integration with cabinetry and flooring.
- Mechanical placements that outline duct routing and ventilation clearances, avoiding conflicts with framing and ceiling designs.
For instance, a detailed ceiling plan can indicate recessed lighting locations, HVAC vent positions, and structural beams, allowing each trade to complete work without interference.
Enhancing Accuracy & Efficiency
Well-documented drawings streamline construction by eliminating the need for on-site design decisions. Detailed plans include:
- Reflected ceiling plans that specify lighting, HVAC, and fire suppression systems, reducing coordination issues.
- Section and elevation views that provide a deeper understanding of how built elements interact.
- Finish schedules listing every material and its corresponding application, eliminating last-minute selection changes.
With these documents, construction teams can pre-plan efficiently, reducing delays caused by waiting for clarifications or revisions.
Faster Approvals & Permit Processing
Regulatory approvals and permits are essential steps before construction can begin. Well prepared, detailed drawings help expedite this process by:
- Clearly demonstrating compliance with building codes and safety regulations.
- Providing structural and MEP (Mechanical, Electrical, Plumbing) details needed for approval.
- Reducing back-and-forth with city officials by ensuring all necessary documentation is included upfront.
For example, a project requiring ADA compliance can move through permitting faster if drawings include precise accessibility specifications such as door clearances and grab bar placements.
Cost Savings Through Reduced Rework
Errors in construction often lead to expensive rework. Detailed drawings prevent common issues by:
- Ensuring proper sequencing of work, so framing, electrical, and plumbing align correctly from the start.
- Providing detailed millwork and cabinetry plans, avoiding costly rebuilds due to sizing.
- Reducing wasted materials by ensuring correct ordering and cutting measurements
For example, if a custom-built shelving unit is specified with exact dimensions and fastening methods, the carpentry team can construct it correctly the first time, avoiding costly adjustments.
Enhancing the Final Outcome
The success of a project is determined by its final execution. Highly detailed drawings:
- Ensure consistency in finishes, from tile patterns to paint colors.
- Provide accurate furniture and fixture layouts, so completed spaces function as intended.
- Minimize post-construction adjustments, allowing projects to be delivered on time and within budget.
When every element is meticulously planned, teams can focus on craftsmanship rather than problem-solving, resulting in a polished and professional final product.
Detailed design drawings are more than just blueprints—they are essential tools that drive efficiency, accuracy, and cost-effectiveness in construction. By utilizing comprehensive plans with precise specifications, teams can improve project coordination, reduce delays, and enhance overall build quality. Investing in detailed drawings isn’t just a benefit—it’s a necessity for delivering successful projects with confidence and precision.
Frequently Asked Questions (FAQ):
What is the importance of detailed and accurate construction drawings
1. Clarity and Communication
They provide a clear, visual representation of the project, ensuring that all stakeholders understand the design, materials, and construction methods.
Reduces misinterpretation and confusion among workers on-site.
2. Precision and Accuracy
Ensures that measurements, dimensions, and specifications are exact, reducing errors during construction.
Helps align different disciplines (structural, electrical, plumbing) to avoid conflicts.
3. Cost Efficiency
Reduces material waste and prevents costly mistakes by providing exact specifications.
Minimizes the need for change orders and rework, which can be expensive and time-consuming.
4. Legal and Regulatory Compliance
Ensures the project meets building codes, zoning laws, and safety regulations.
Helps in obtaining permits and approvals from local authorities.
5. Project Coordination and Scheduling
Helps in planning construction sequences, material deliveries, and workforce management.
Ensures all trades can work efficiently without delays caused by design uncertainties.
6. Quality Control and Safety
Ensures that the final structure meets the intended quality and safety standards.
Reduces the risk of structural failures or safety hazards caused by incorrect construction.
7. Legal Protection and Dispute Resolution
Acts as a reference in case of disputes between contractors, clients, or suppliers.
Helps in verifying that work has been completed as per the agreed specifications.
Why is it important to partner with an interior design firm that understands construction drawing requirements
1. Seamless Collaboration with Contractors and Trades
An interior design firm that understands construction drawings can create designs that are practical and executable.
Ensures that the drawings are detailed enough for contractors, electricians, plumbers, and other trades to follow accurately.
2. Avoiding Design-Construction Conflicts
A firm with knowledge of construction requirements will design spaces that align with structural, mechanical, and electrical systems.
Reduces the risk of design elements conflicting with building codes or structural limitations.
3. Cost and Time Efficiency
Detailed and precise construction drawings minimize the chances of costly errors and delays during construction.
Well-prepared drawings reduce the need for constant revisions, which can lead to additional costs.
4. Compliance with Building Codes and Regulations
A knowledgeable interior design firm ensures that all drawings meet local building codes, fire safety regulations, and accessibility standards.
Avoids the risk of non-compliance, which could result in fines or project delays.
5. Improved Project Execution and Quality Control
Accurate construction drawings allow builders to execute the design exactly as intended.
Enhances the final quality of finishes, furniture placements, lighting, and other design elements.
6. Effective Space Planning and Functionality
Ensures that design choices (e.g., wall placements, cabinetry, fixtures) are feasible and fit within structural constraints.
Leads to functional, aesthetically pleasing spaces that work well in real-world use.
7. Clear Communication and Reduced Change Orders
Detailed construction-ready drawings reduce miscommunication between designers and contractors.
Minimizes the need for last-minute design changes, which can increase costs and cause project delays.
How do you know you are picking the right Interior firm to work with
Experience and Expertise
Look for a firm with a strong portfolio showcasing a variety of projects.
Check if they have experience in both design and construction drawings to ensure feasibility.
Ensure they are knowledgeable about building codes, regulations, and material specifications.
Reputation and Reviews
Research online reviews, testimonials, and ratings
Ask for references from past clients to get honest feedback on their work quality and professionalism.
Check if they have industry certifications or affiliations with professional organizations (e.g., ARIDO, IDC).
Understanding of Construction Requirements
Ask if they provide detailed construction drawings and work closely with contractors.
Ensure they understand how design elements impact plumbing, electrical, and structural aspects.
Verify that they consider practical construction challenges in their designs
Budget Transparency and Cost Management
Ensure they provide a clear breakdown of costs, including design fees, materials, and labour.
Ask how they handle budgeting and whether they can work within your financial constraints.
Check if they have experience in value engineering—finding cost-effective solutions without compromising quality.
Communication and Collaboration
Assess their responsiveness and willingness to listen to your ideas and concerns.
Make sure they are open to collaboration with architects, contractors, and other professionals.
Ensure they provide clear timelines and updates throughout the project.
Project Management Skills
Ask about their project management process, including timelines, site visits, and issue resolution.
Check if they offer full-service project coordination, from concept to completion.
Make sure they can handle unforeseen challenges without significant disruptions.
8. Contract and Legal Considerations
Review their contract carefully to understand the scope of work, payment terms, and deliverables.
Ensure they outline clear responsibilities for both parties.
Verify they have liability insurance and necessary licenses for your region.





