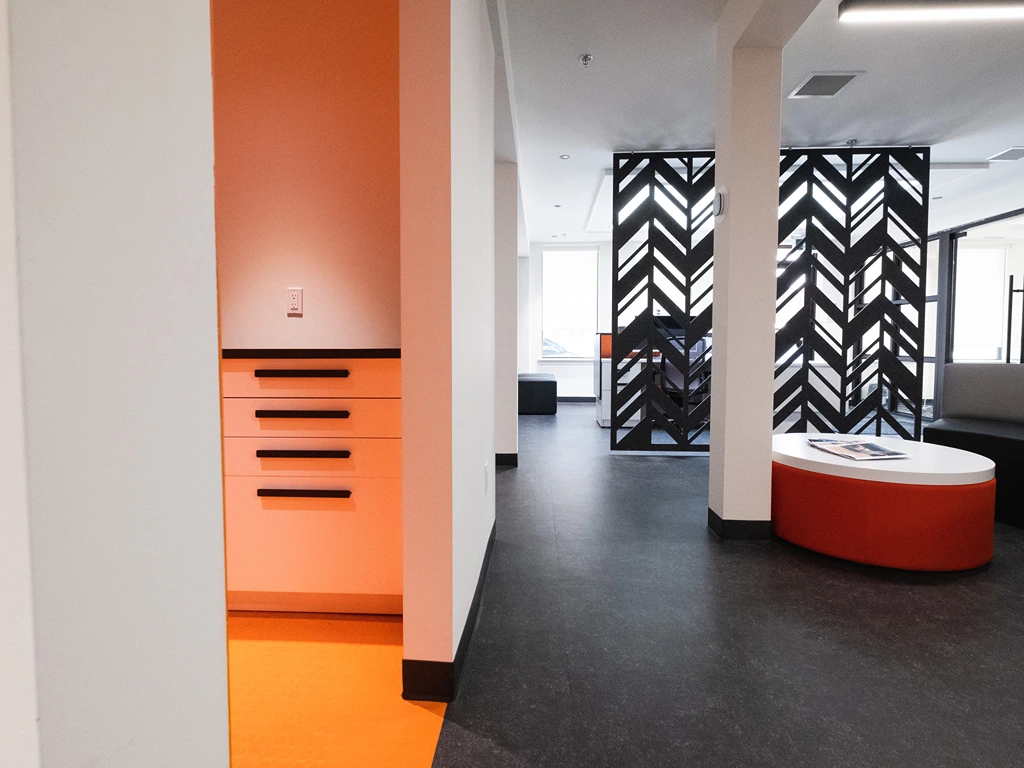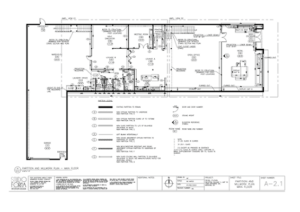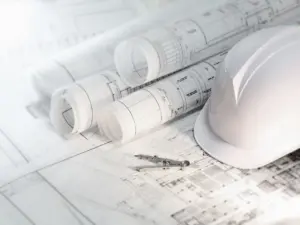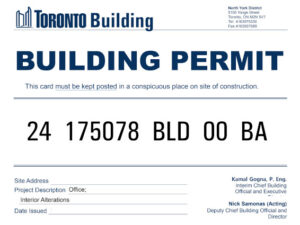Being a contractor is a lot like being an expert juggler—except, instead of balls, you’re juggling schedules, materials, subcontractors, budgets, and of course, the ever-important set of design plans. Now, while we’ve all had our share of tight deadlines and unexpected hiccups, there’s one thing that can really make you want to throw your hammer across the room: poorly designed design plans. Yes, those beautiful blueprints (which seem more like abstract art than usable documentation) that make electricians, plumbers, and HVAC techs feel like they’re trying to navigate a maze blindfolded.
The Guessing Game: “Where Does This Pipe Go?”
You’ve seen it. The plan that looks like it was drawn by a sleep-deprived intern after three cups of coffee and no sleep for 48 hours. On paper, it’s supposed to make everything easy. “This pipe goes here, this wire runs there, and voilà, the building is fully functional!” But in reality? Well, good luck figuring out how to connect the dots.
Take a plumber, for instance. The design calls for pipes running through walls, but does it show exactly where the walls are? Nope. Does it indicate which studs are running in what direction? Not really. So, the plumber has to take a guess. Will the pipe run on the left side of the stud or the right? Will it be obstructed by another system? Will the plans actually match up with the space in front of them? Spoiler alert: they won’t.
And then there’s the electrician. It’s supposed to be simple: run a conduit from point A to point B. But somehow, the plan has an electrical line running through a load-bearing wall (good luck with that one). Maybe a circuit needs to go through a ceiling joist, but surprise! The ceiling plans are missing the measurements entirely. Time to guess where the best entry point is and pray it doesn’t cause a short circuit… literally and metaphorically.
The result? Hours wasted, systems misrouted, and, of course, the occasional catastrophe. Contractors end up making one mistake after another, all because the plans were either vague, incomplete, or contradictory. Let’s face it—if the design plan had been clearer, everyone would have been home two hours ago, with a job well done.
The Ripple Effect of Poor Plans
When the design plans are unclear, mistakes pile up quickly, and each mistake has a domino effect. The plumber’s error may end up causing a delay for the electrician, who’s waiting for access to that same section of the wall. The HVAC system may be installed before realizing it’s in the way of some important plumbing work that should have been done beforehand.
Time is wasted figuring out what was meant in the plan versus what was actually intended. The team has to halt their work, contact the Interior Designer or, worse, try to problem-solve in a haze of confusion, leading to inefficiency and, ultimately, increased costs for the client. And don’t forget the added stress! Contractors have to walk a fine line between keeping a project moving and dealing with the frustration of unclear plans.
A Bright, Clear Future: The Power of Well-Designed Plans
Now, picture this: design plans that are as crystal clear as the sunlight streaming through your office window on a perfect day. Imagine a world where every wire, pipe, and conduit has been thoughtfully placed, drawn with exact measurements, and clearly labeled. Suddenly, your team is looking at a comprehensive roadmap—no more guessing, no more “where the heck does this go?”
What happens then? Well, for starters, everything runs like clockwork. The plumber knows exactly where to place the pipes without wondering if he’ll hit a stud. The electrician can trace the lines with ease, ensuring no costly rerouting. The HVAC tech, instead of scratching his head at confusing instructions, can seamlessly install ducts and systems without missing a beat.
The Blueprint for Success
The next time you pull out a set of plans, ask yourself this: Would a little extra time spent making those designs clearer be worth the hours of frustration saved later on? The answer is, undoubtedly, yes. Contractors, electricians, plumbers, and other tradespeople would be much happier—and the project would benefit from improved efficiency, fewer errors, and smoother progress.
After all, everyone knows that clear plans lead to a clearer path forward. So, let’s hope more architects, designers, and engineers are listening and realizing: the easier they make it on the trades, the easier it will be to get the job done—on time, under budget, and without any of the guessing games.
Key Takeaways
Time Savings: A simple, well-detailed design means contractors don’t have to waste time deciphering plans or retracing steps. Everyone can get straight to work, and the entire project moves forward at a faster pace. This leads to an overall reduction in man-hours, making the entire process more cost-effective. Plus, everyone loves leaving early—especially when you’ve got clear plans to follow.
Error Reduction: Clear design plans significantly reduce human error. With exact measurements and clearly labeled systems, the chances of someone misinterpreting a detail or making an unnecessary mistake drop dramatically. This leads to fewer mistakes, fewer change orders, and less potential for expensive rework down the line. Essentially, it’s a win-win scenario for both the contractor and the client.
Fewer Misinterpretations: Communication is key in construction, and well-drawn design plans act as the ultimate language. When everyone on the job site is working from the same set of clear, unambiguous instructions, the chances of miscommunication shrink to nearly zero. There’s no more playing detective to figure out the interior designers cryptic notes or interpreting a faint line as a duct route when it was actually just a guideline.
In essence, good design plans eliminate the chaos, frustration, and confusion that often characterize the construction process. The result? More time for the team to focus on the real task at hand—building something great.
Frequently Asked Questions (FAQ):
What is the importance of detailed and accurate construction drawings
1. Clarity and Communication
They provide a clear, visual representation of the project, ensuring that all stakeholders understand the design, materials, and construction methods.
Reduces misinterpretation and confusion among workers on-site.
2. Precision and Accuracy
Ensures that measurements, dimensions, and specifications are exact, reducing errors during construction.
Helps align different disciplines (structural, electrical, plumbing) to avoid conflicts.
3. Cost Efficiency
Reduces material waste and prevents costly mistakes by providing exact specifications.
Minimizes the need for change orders and rework, which can be expensive and time-consuming.
4. Legal and Regulatory Compliance
Ensures the project meets building codes, zoning laws, and safety regulations.
Helps in obtaining permits and approvals from local authorities.
5. Project Coordination and Scheduling
Helps in planning construction sequences, material deliveries, and workforce management.
Ensures all trades can work efficiently without delays caused by design uncertainties.
6. Quality Control and Safety
Ensures that the final structure meets the intended quality and safety standards.
Reduces the risk of structural failures or safety hazards caused by incorrect construction.
7. Legal Protection and Dispute Resolution
Acts as a reference in case of disputes between contractors, clients, or suppliers.
Helps in verifying that work has been completed as per the agreed specifications.
Why is it important to partner with an interior design firm that understands construction drawing requirements
1. Seamless Collaboration with Contractors and Trades
An interior design firm that understands construction drawings can create designs that are practical and executable.
Ensures that the drawings are detailed enough for contractors, electricians, plumbers, and other trades to follow accurately.
2. Avoiding Design-Construction Conflicts
A firm with knowledge of construction requirements will design spaces that align with structural, mechanical, and electrical systems.
Reduces the risk of design elements conflicting with building codes or structural limitations.
3. Cost and Time Efficiency
Detailed and precise construction drawings minimize the chances of costly errors and delays during construction.
Well-prepared drawings reduce the need for constant revisions, which can lead to additional costs.
4. Compliance with Building Codes and Regulations
A knowledgeable interior design firm ensures that all drawings meet local building codes, fire safety regulations, and accessibility standards.
Avoids the risk of non-compliance, which could result in fines or project delays.
5. Improved Project Execution and Quality Control
Accurate construction drawings allow builders to execute the design exactly as intended.
Enhances the final quality of finishes, furniture placements, lighting, and other design elements.
6. Effective Space Planning and Functionality
Ensures that design choices (e.g., wall placements, cabinetry, fixtures) are feasible and fit within structural constraints.
Leads to functional, aesthetically pleasing spaces that work well in real-world use.
7. Clear Communication and Reduced Change Orders
Detailed construction-ready drawings reduce miscommunication between designers and contractors.
Minimizes the need for last-minute design changes, which can increase costs and cause project delays.
How do you know you are picking the right Interior firm to work with
Experience and Expertise
Look for a firm with a strong portfolio showcasing a variety of projects.
Check if they have experience in both design and construction drawings to ensure feasibility.
Ensure they are knowledgeable about building codes, regulations, and material specifications.
Reputation and Reviews
Research online reviews, testimonials, and ratings
Ask for references from past clients to get honest feedback on their work quality and professionalism.
Check if they have industry certifications or affiliations with professional organizations (e.g., ARIDO, IDC).
Understanding of Construction Requirements
Ask if they provide detailed construction drawings and work closely with contractors.
Ensure they understand how design elements impact plumbing, electrical, and structural aspects.
Verify that they consider practical construction challenges in their designs
Budget Transparency and Cost Management
Ensure they provide a clear breakdown of costs, including design fees, materials, and labour.
Ask how they handle budgeting and whether they can work within your financial constraints.
Check if they have experience in value engineering—finding cost-effective solutions without compromising quality.
Communication and Collaboration
Assess their responsiveness and willingness to listen to your ideas and concerns.
Make sure they are open to collaboration with architects, contractors, and other professionals.
Ensure they provide clear timelines and updates throughout the project.
Project Management Skills
Ask about their project management process, including timelines, site visits, and issue resolution.
Check if they offer full-service project coordination, from concept to completion.
Make sure they can handle unforeseen challenges without significant disruptions.
8. Contract and Legal Considerations
Review their contract carefully to understand the scope of work, payment terms, and deliverables.
Ensure they outline clear responsibilities for both parties.
Verify they have liability insurance and necessary licenses for your region.





