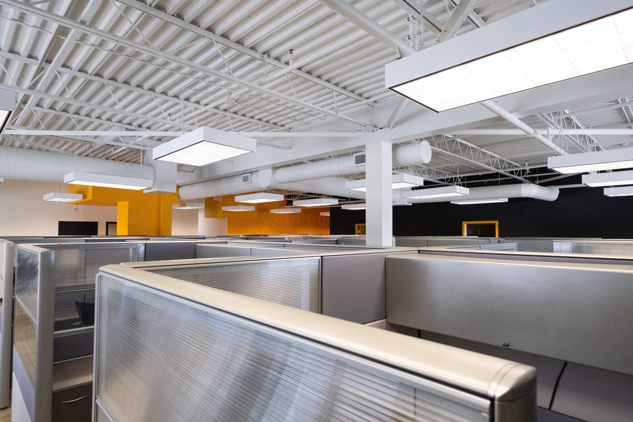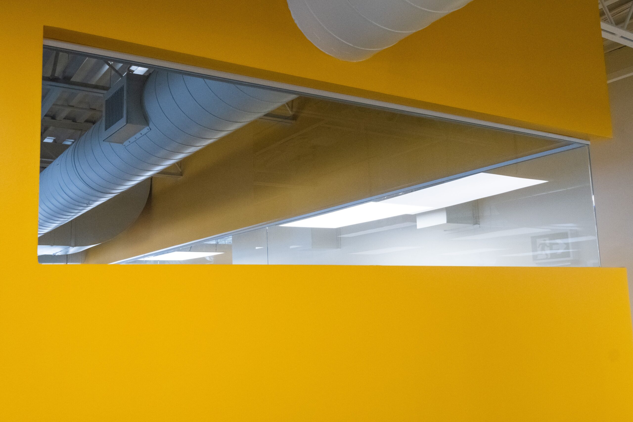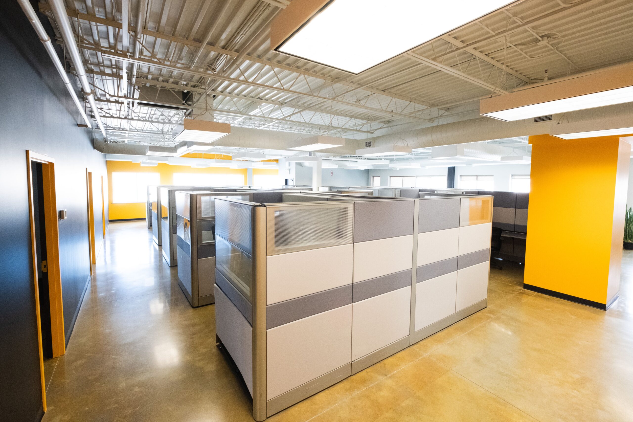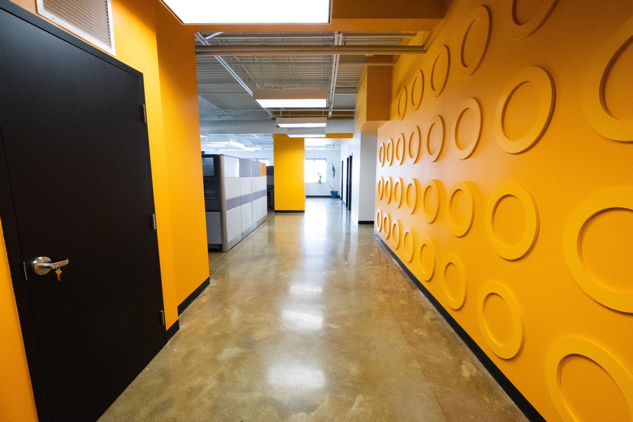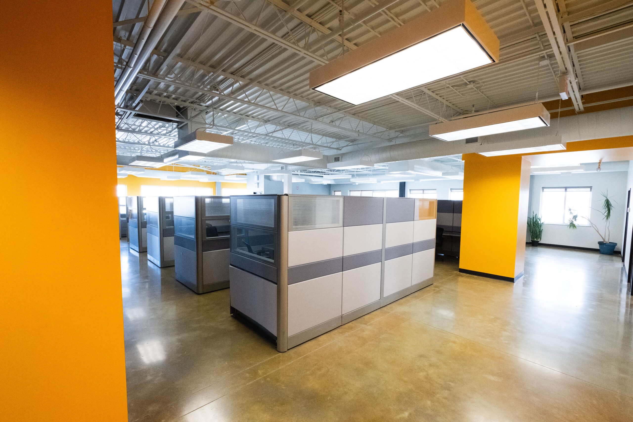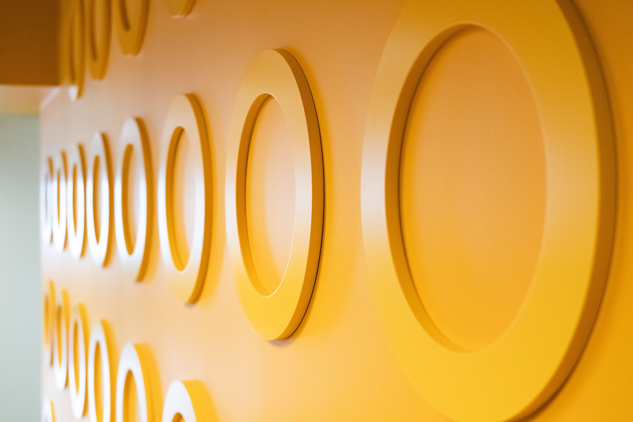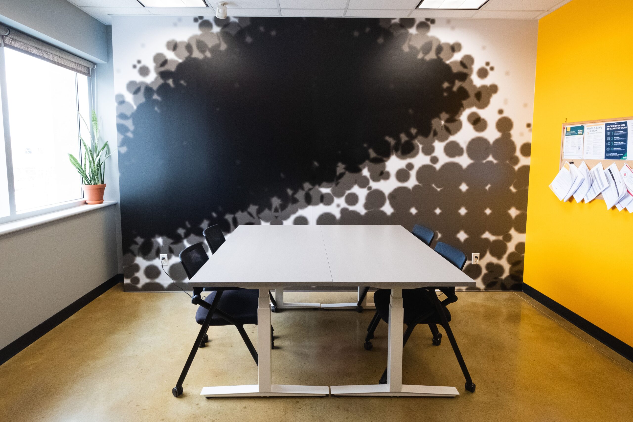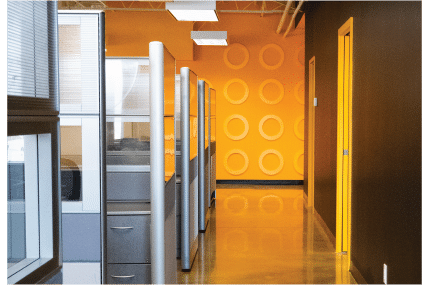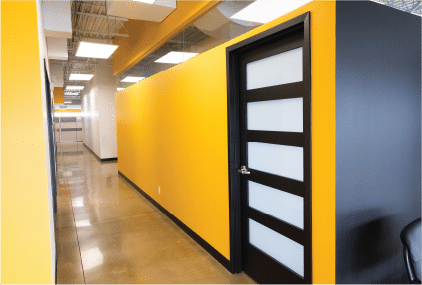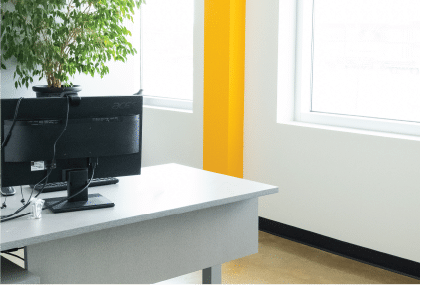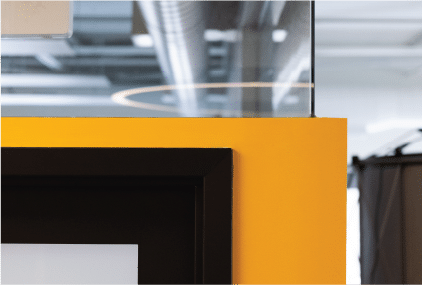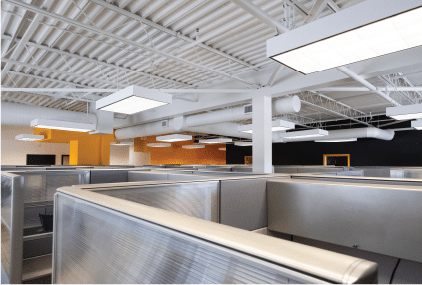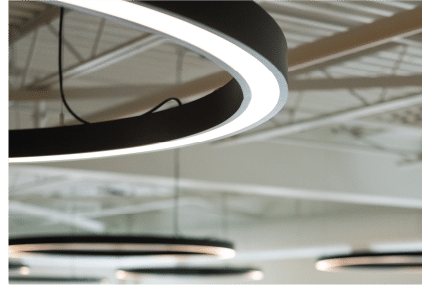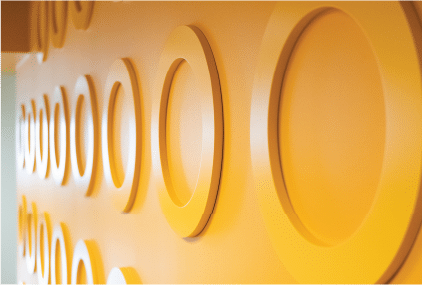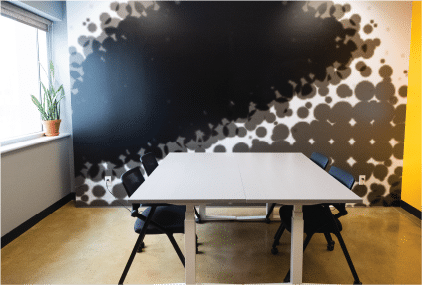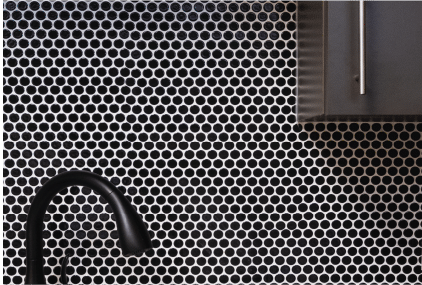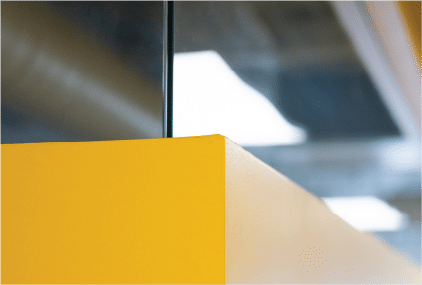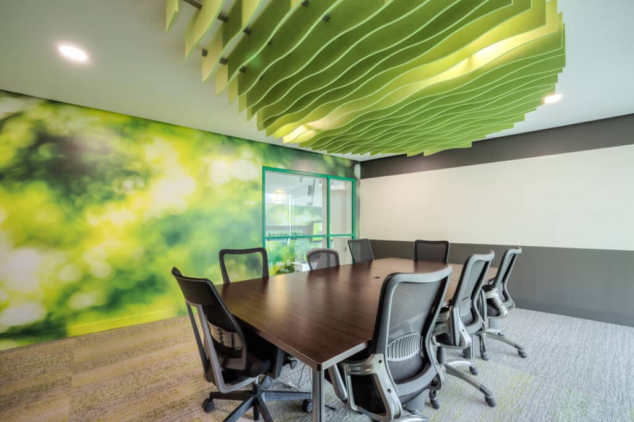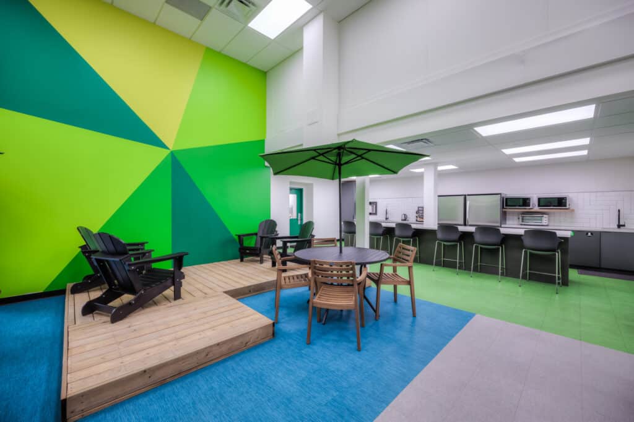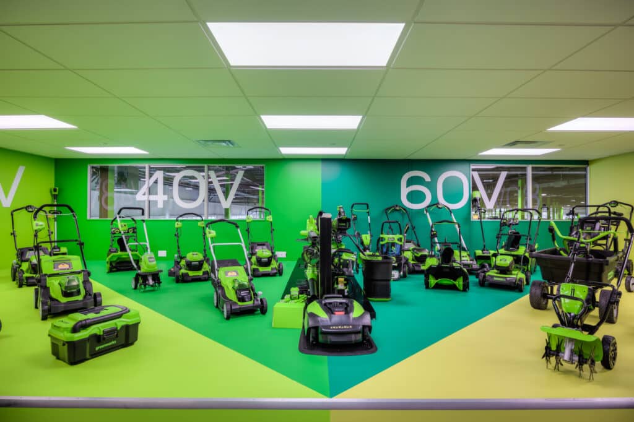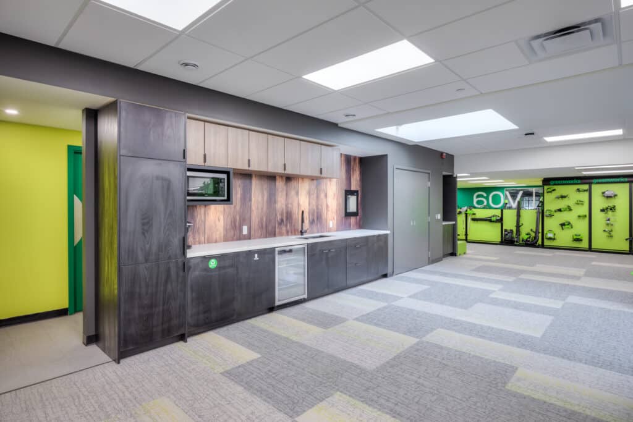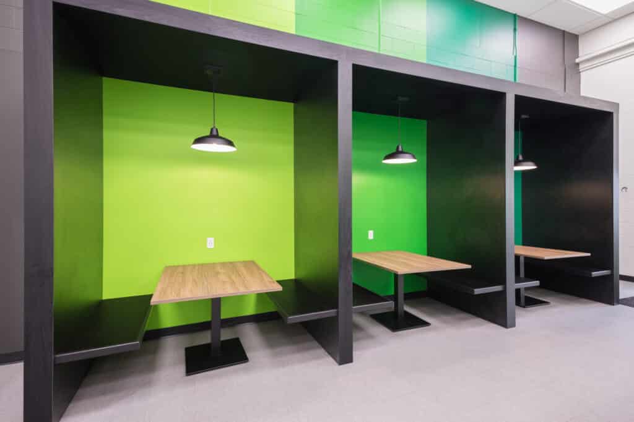Solutions 360
Building Type
Office
Location
Newmarket, ON
Timeframe
24 Weeks
Industry
Office Design Tech
Footage/ Floors
10,000 Sq Ft
Solutions 360, a dynamic tech company on the rise, sought a larger, more adaptable office space to support their evolving needs, from daily operations to hosting events and training sessions. Studio Forma collaborated closely with them, transforming a loft-style location into two distinct yet interconnected areas via a central elevator, optimizing functionality and fostering collaboration.
OUR GOAL
Studio Forma’s goal for the project was to craft a multifaceted workspace that caters to diverse work styles while reflecting Solutions 360’s brand identity. This involved creating various work environments, from open workstations to private offices, alongside a spacious boardroom tailored for team training. Additionally, recognizing the importance of relaxation and team bonding, a dedicated gaming area was integrated into the design.
Branding
Drawing inspiration from Solutions 360's vibrant yellow and bold black brand colors, Studio Forma implemented unique feature walls to infuse personality and visual intrigue into the space. One standout feature includes custom-designed rings mounted in uniform rows against a yellow backdrop, while another wall boasts an abstract mural in black, gray, and white, enhancing the office's aesthetic appeal and brand coherence.
Glass Partitions
Glass partitions were strategically employed to enhance the office's spaciousness and promote natural light flow while ensuring the brand's visibility from every angle. The seamless integration of these elements not only fulfills Solutions 360's functional requirements but also aligns with their brand ethos, resulting in a workspace that inspires productivity and fosters creativity.
Creative Approach
In the lunchroom, Studio Forma employed creative flooring and wall paint designs to fashion a cozy lounge area, evoking a sense of nature indoors. Custom millwork, adorned with murals echoing the outdoors, not only enhanced the aesthetic appeal but also fostered collaboration among team members, creating a welcoming and conducive environment for shared ideas and innovation.
Summary
Throughout the collaborative process with Solutions 360, Studio Forma thoroughly enjoyed translating the client’s vision into reality, leveraging innovative design solutions to meet their unique needs. The successful completion of the project not only underscores the effectiveness of the partnership but also stands as a testament to the mutual dedication to excellence and creativity.

