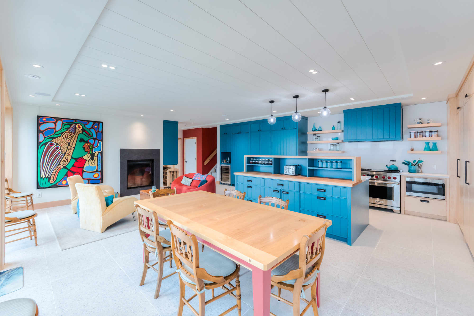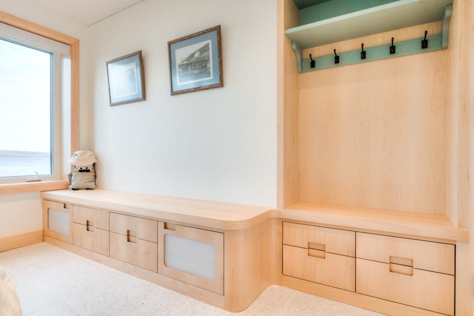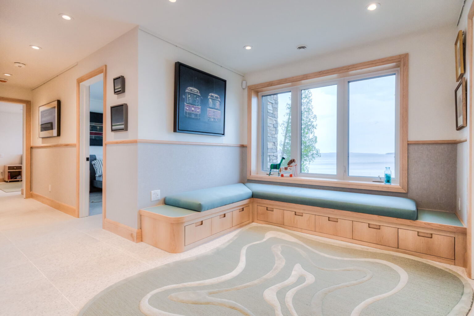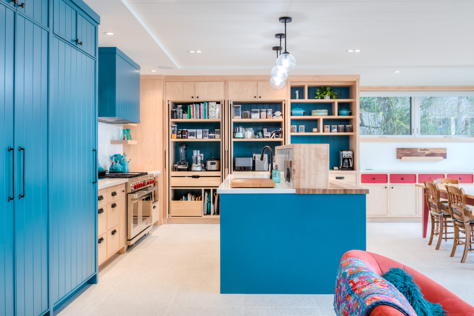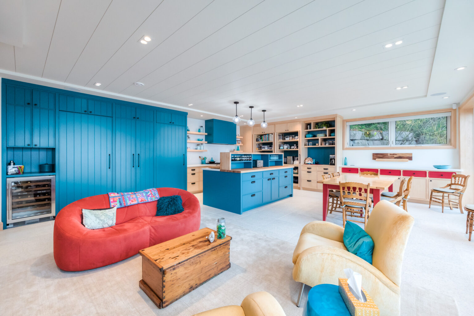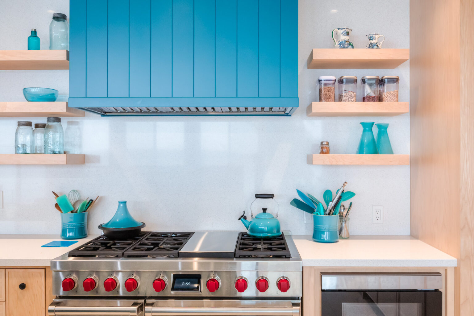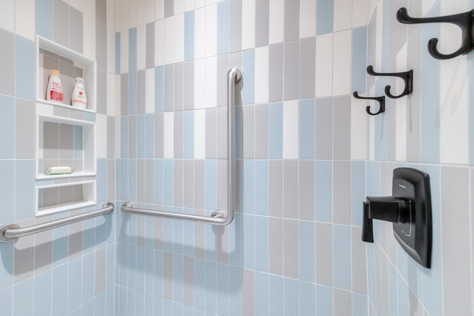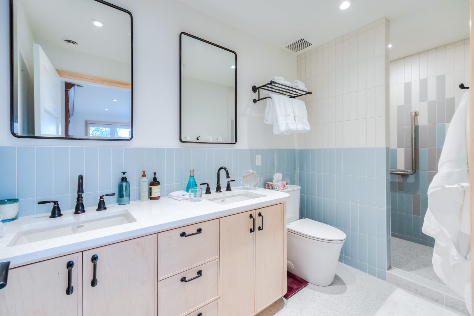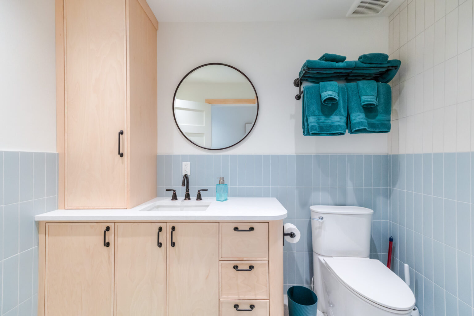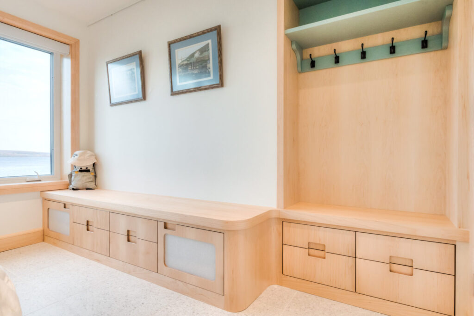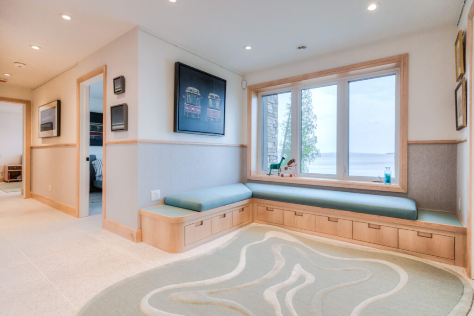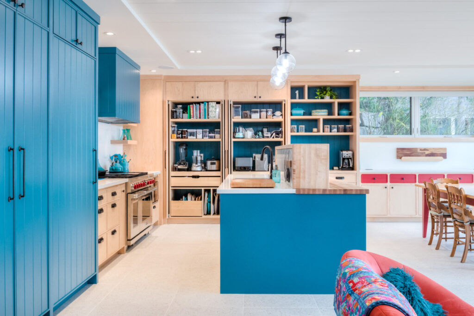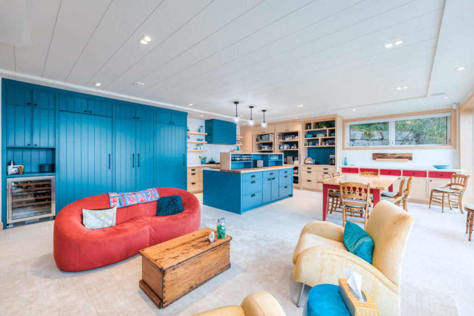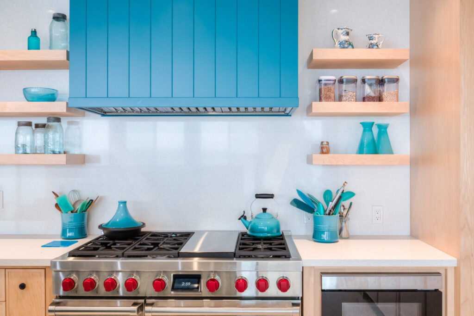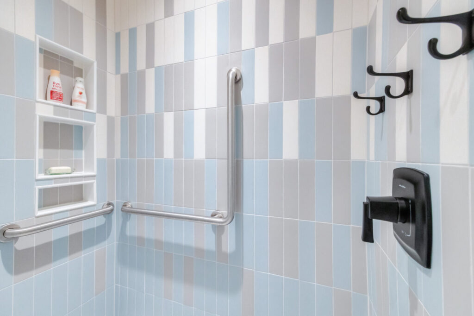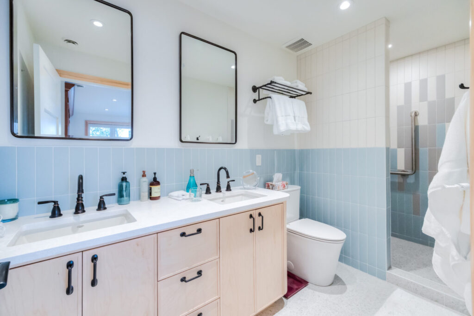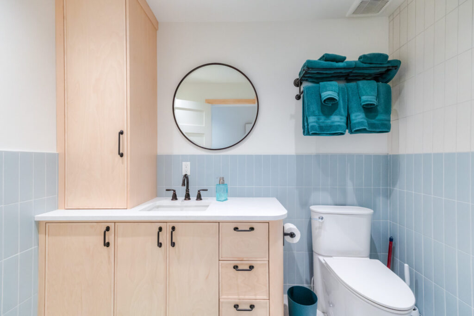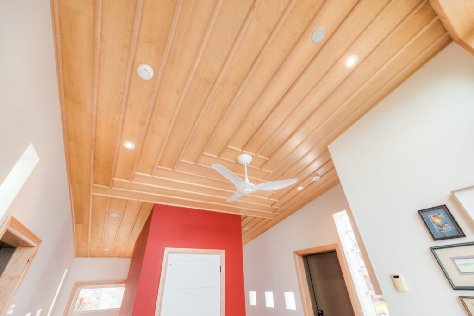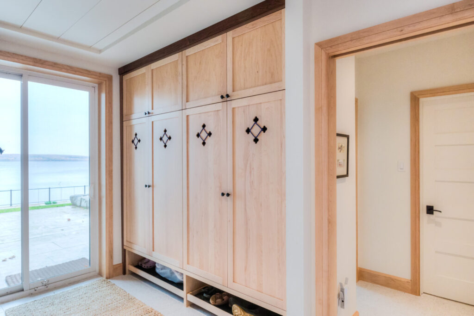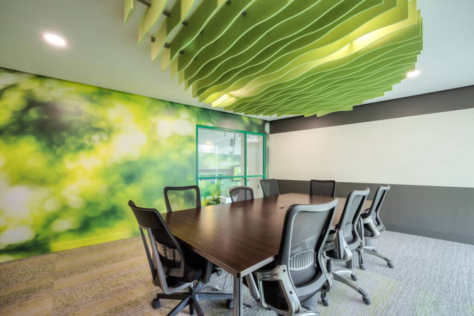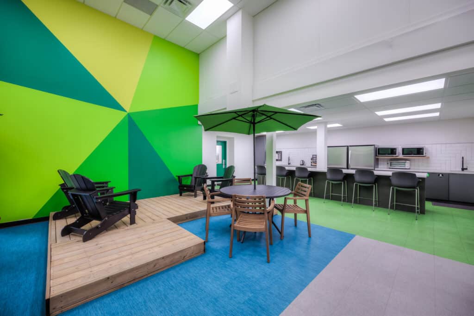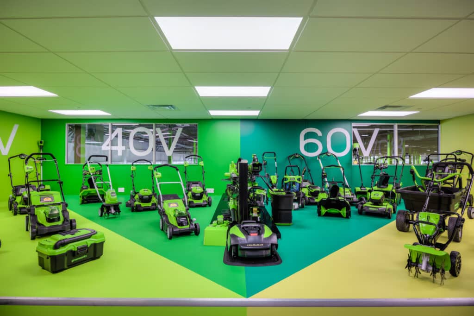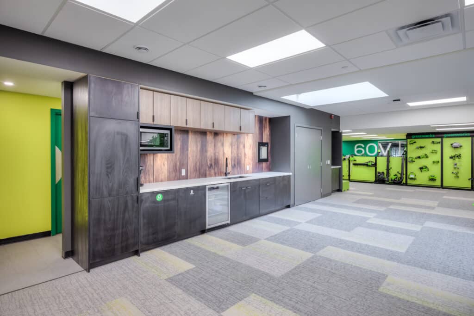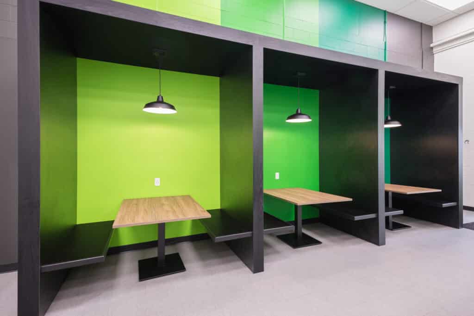Shoreline Rd.
Building Type
Cottage Renovation
Location
Tiny Township, ON
Timeframe
28 Weeks
Industry
Residential Design
Footage/ Floors
2700 Sq Ft
A family-owned lakeside cottage, cherished for decades, underwent a thoughtful renovation to modernize its functionality and aesthetic appeal. The primary goals were to enhance energy efficiency, maximize use of every space, and create a welcoming environment tailored to the family’s specific needs. This case study highlights the design journey, emphasizing the importance of custom solutions and holistic planning.
OUR GOAL
The renovation featured meticulously crafted millwork designed to harmonize with the cottage’s original charm while meeting the family’s functional requirements. Lighting played a pivotal role in balancing functionality and ambiance. The design considered natural sunlight patterns during summer to reduce energy consumption and maintain a comfortable atmosphere. Furniture placement was deliberate, promoting interaction and shared experiences. Each bathroom was a masterpiece of design, balancing practicality and indulgence. No corner of the cottage was overlooked.
Custom Millwork
Kitchen Cabinets: Designed for optimal organization, these cabinets included pull-out pantries, spice racks, and hidden compartments for small appliances. Niche Solutions: A previously unused gap in the wall became a charming guest cupboard with hooks, shelves, and space for essentials.
Luxurious Custom Bathrooms and millwork
Each bathroom was a masterpiece of design, balancing practicality and indulgence: Tilework: Unique, hand-selected tiles added character, with patterns inspired by the surrounding lake and forest. Vanities: Custom-designed to maximize storage, featuring soft-close drawers and integrated lighting.
Creative Approach
In the lunchroom, Studio Forma employed creative flooring and wall paint designs to fashion a cozy lounge area, evoking a sense of nature indoors. Custom millwork, adorned with murals echoing the outdoors, not only enhanced the aesthetic appeal but also fostered collaboration among team members, creating a welcoming and conducive environment for shared ideas and innovation.
At Studio Forma Interior Design, our goal was to seamlessly integrate the essence of Greenworks into their office space, transforming it into an immersive experience and educational hub.
Nestled within a serene forest setting, the office itself became a testament to the brand’s commitment to nature and sustainability. Every aspect of the interior design was meticulously crafted to reflect Greenworks’ ethos of cleaner, eco-friendly living. From the choice of materials to the layout, each element was carefully selected to minimize environmental impact while maximizing functionality and aesthetic appeal. As visitors traverse through the office, they are not only greeted by the tranquility of the surrounding nature but also invited to engage with and test Greenworks’ innovative products firsthand. The space serves as a living showcase of the brand’s dedication to creating a greener future, inspiring both employees and visitors alike to embrace sustainable living practices.

