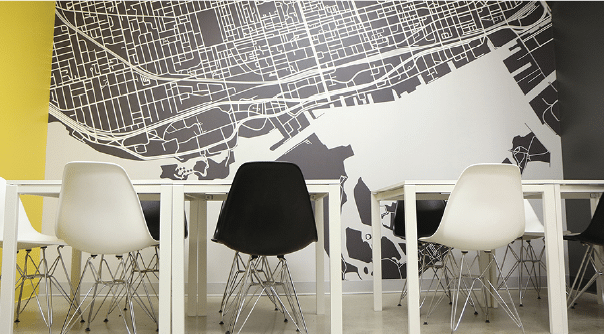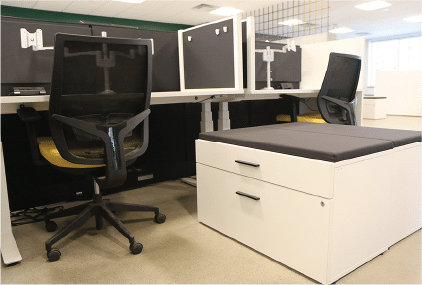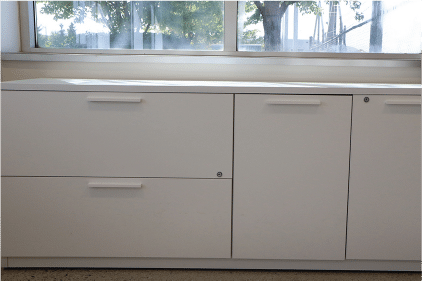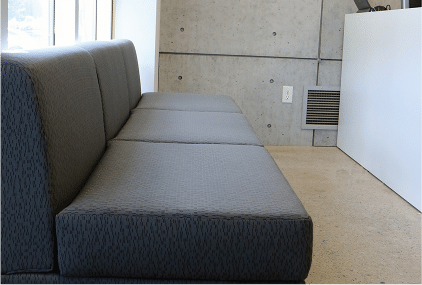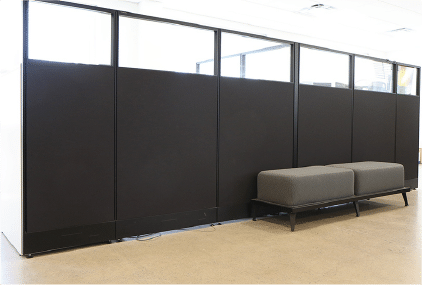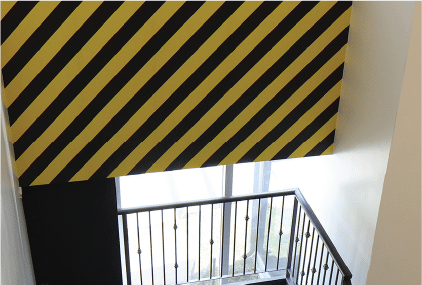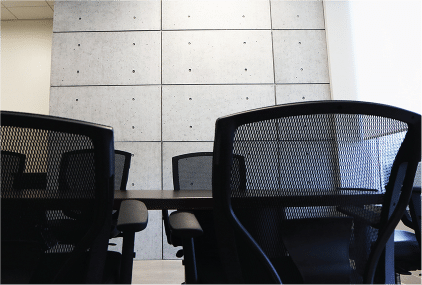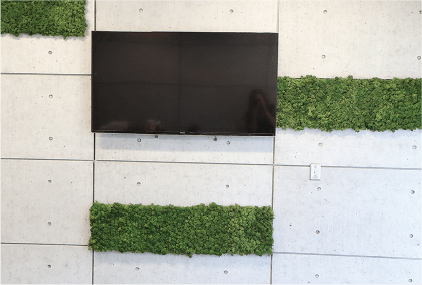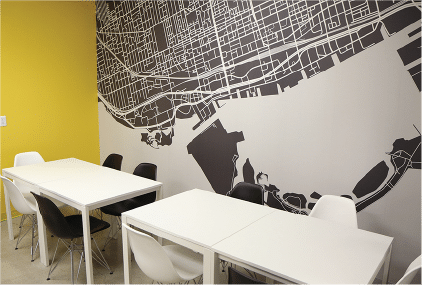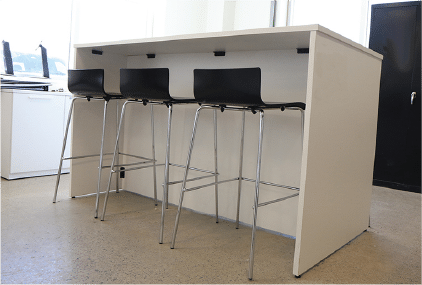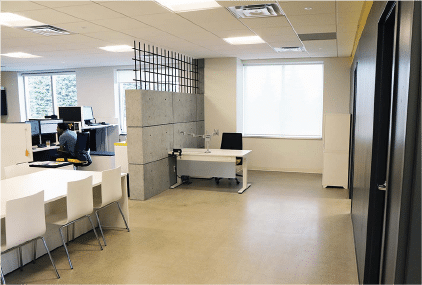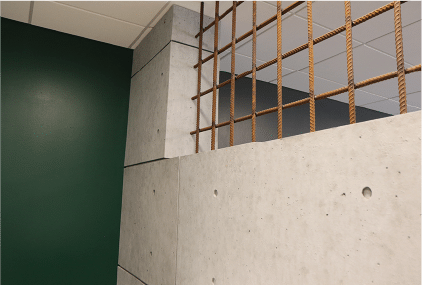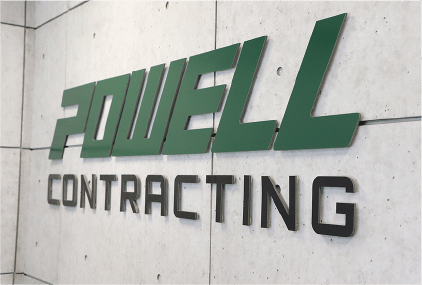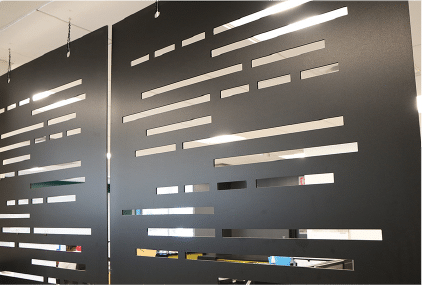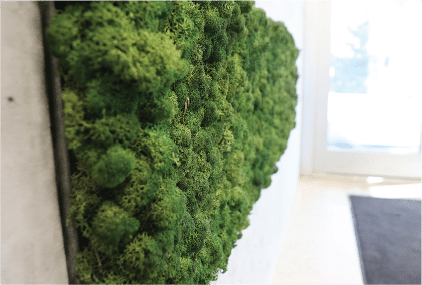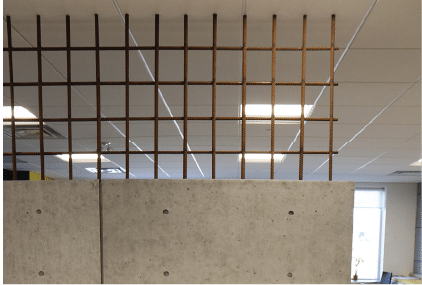Powell Contracting
Building Type
Office
Location
Aurora, ON
Timeframe
__Weeks
Industry
Office Design, Road Construction
Footage/ Floors
20,000 Sq Ft / 2 Floors
Studio Forma, a distinguished interior design firm renowned for its innovative approach, was tasked with the transformation of Powell Contracting’s office space, an esteemed name in the road construction industry. The previous layout, marked by its labyrinthine arrangement of desks and offices, hindered effective communication and collaboration among team members.
OUR GOAL
Our primary objective in this redesign endeavor was to revolutionize Powell Contracting’s office environment, replacing the restrictive compartmentalization with an open concept layout conducive to enhanced interaction and productivity. By integrating functional solutions and creative design elements, our aim was to cultivate a workspace that inspires creativity, fosters collaboration, and reflects Powell Contracting’s esteemed reputation within the industry.
Summary
Studio Forma’s redesign of Powell Contracting’s office space transcends mere functionality, offering a transformative environment that embodies the company’s ethos and fosters collaboration and innovation. From the implementation of flexible workstations and strategic meeting spaces to the thoughtful incorporation of industry-inspired aesthetics, every aspect of the design reflects a commitment to excellence and a deep understanding of Powell Contracting’s identity. The result is an office space that not only enhances productivity and communication but also serves as a visual representation of the company’s esteemed reputation and commitment to quality craftsmanship.

