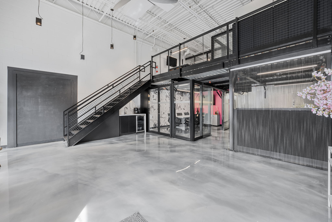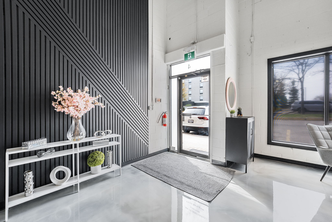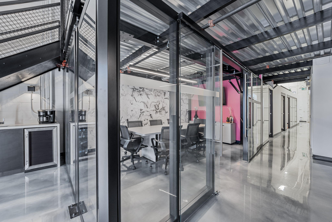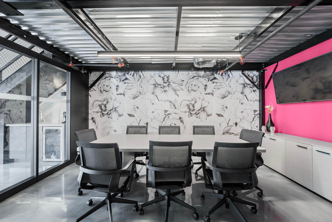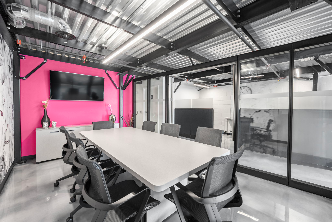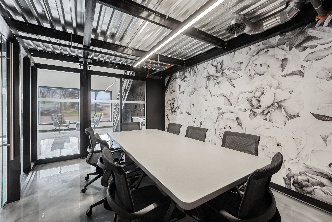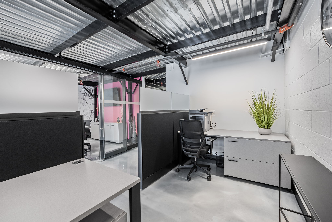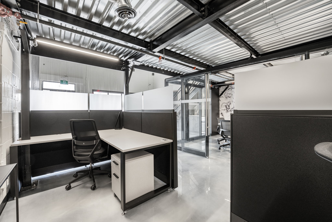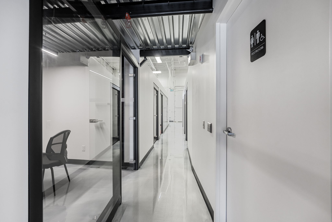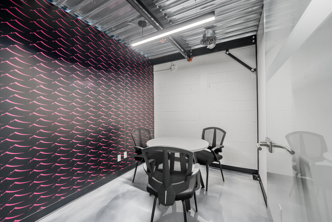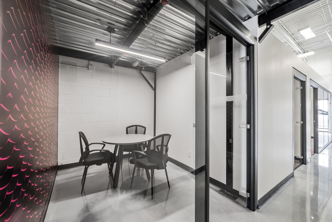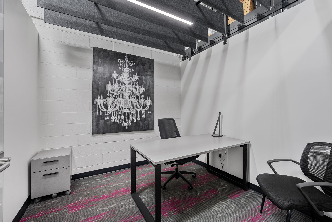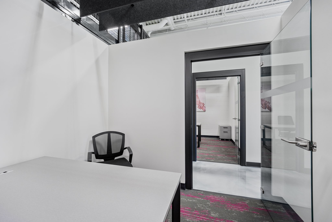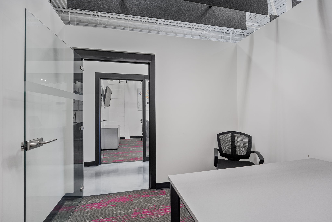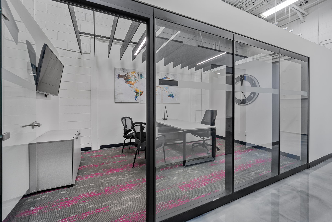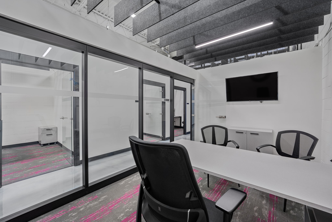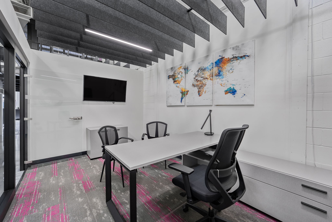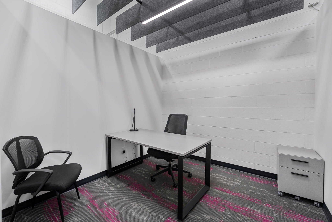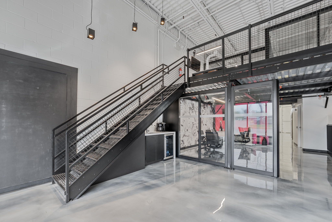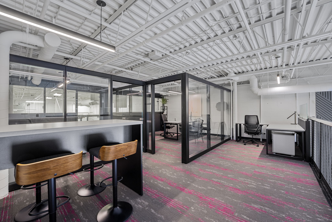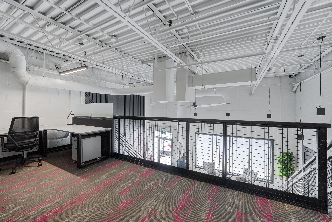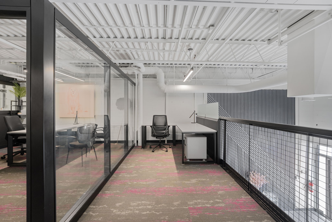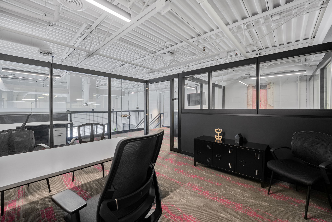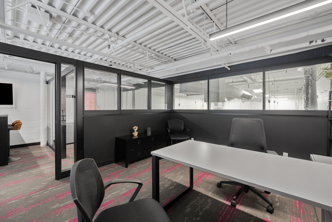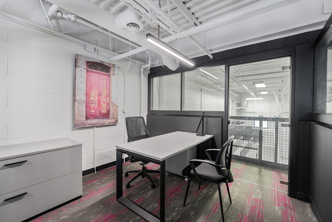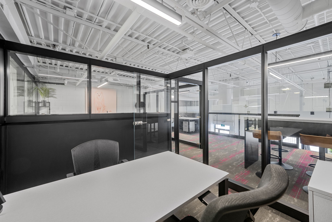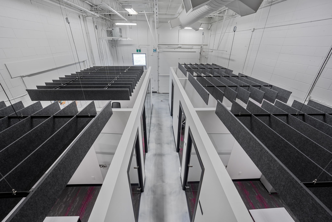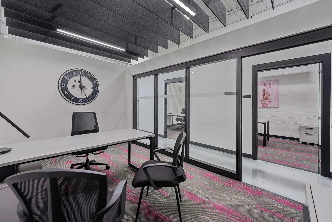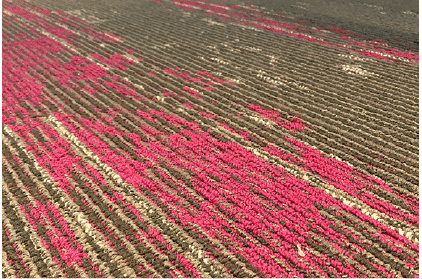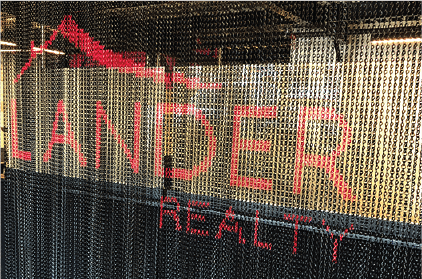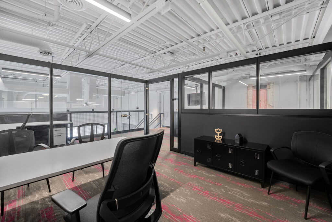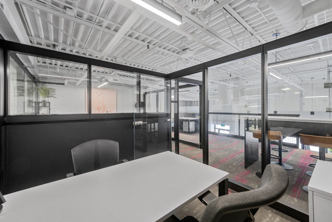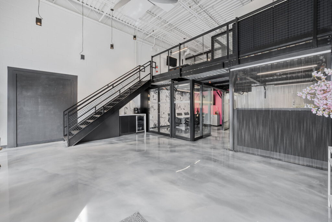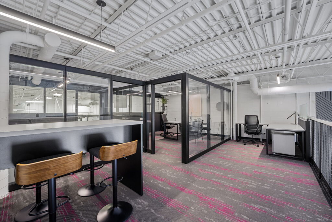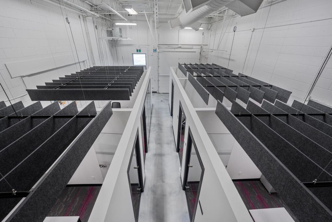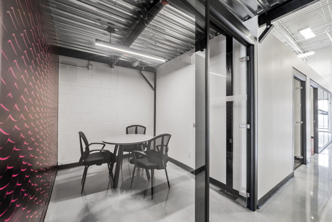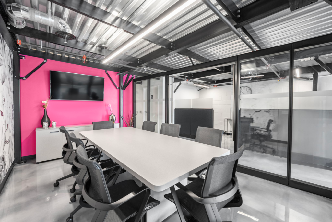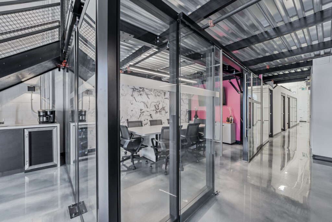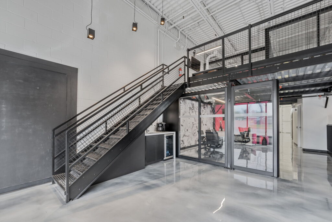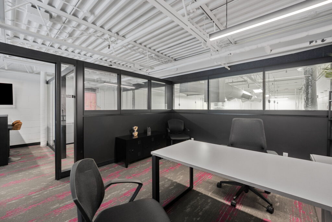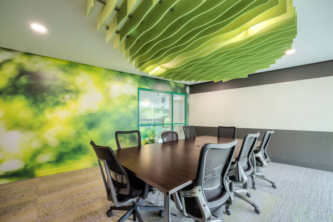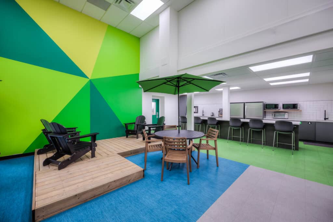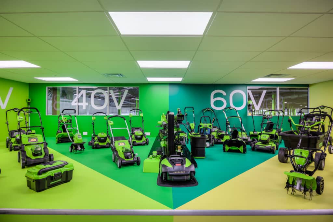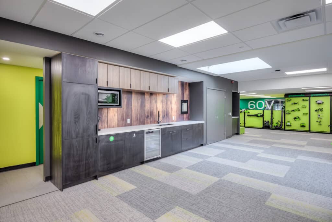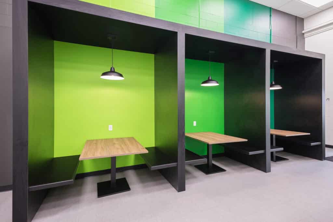Lander Realty
Building Type
Office
Location
Newmarket, ON
Timeframe
40 Weeks
Industry
Office Design, Real Estate
Footage/ Floors
3000 Sq Ft / 2 Floors
At Studio Forma, our goal is always to exceed the expectations of our clients by delivering designs that are not only aesthetically pleasing but also embody the essence of their brand. The Lander Realty office project was a thrilling opportunity to blend the rich history and dynamic ethos of Lander Realty with the unique character of a former brewery space. Our design philosophy for this project was anchored in creating a harmonious balance between the building’s industrial heritage and Lander Realty’s refined branding, ensuring that the space not only serves as a functional office but also as a reflection of the company’s culture and values.
OUR GOAL
Celebrate the Building’s History: Embrace the industrial elements of the former brewery, integrating them into the design to preserve the space’s original character while infusing it with modern elegance.
Reflect Lander Realty’s Branding: Incorporate Lander Realty’s black and pink color scheme in a sophisticated manner that aligns with their branding, creating a cohesive and branded environment that resonates with both employees and clients.
Foster a Collaborative and Inspiring Environment: Design spaces that encourage collaboration and creativity, facilitating a productive and engaging workplace that aligns with Lander Realty’s dynamic work culture.
Innovative Use of Materials and Textures: Utilize a mix of materials and textures to add depth and interest to the space, blending the old with the new in a way that is both innovative and respectful of the building’s heritage.
Create a Signature Feature: Design a standout element that not only captures attention but also embodies the essence of Lander Realty, making a bold statement about the brand’s identity.
Black and Pink Chain Mail Curtain
This striking feature serves as a bold declaration of Lander Realty’s brand identity, marrying the industrial aesthetic of the space with the elegance of the brand. The chain mail curtain embodies innovation and creativity, acting as a dynamic focal point that visually anchors the brand within the space.
Black-and-White Floral Wallpaper
This design element introduces a layer of sophistication and vibrancy. The use of glass partitions to showcase this feature allows for a seamless flow of light and space, adding depth and dimension. This thoughtful integration of brand colours with the industrial backdrop exemplifies our commitment to creating spaces that are both beautiful and meaningful.
Creative Approach
In the lunchroom, Studio Forma employed creative flooring and wall paint designs to fashion a cozy lounge area, evoking a sense of nature indoors. Custom millwork, adorned with murals echoing the outdoors, not only enhanced the aesthetic appeal but also fostered collaboration among team members, creating a welcoming and conducive environment for shared ideas and innovation.
Summary
At Studio Forma, we are genuinely grateful for the opportunity to collaborate closely with our clients, such as Lander Realty, to bring their vision to life. This project has been a journey of exploration and innovation, allowing us to challenge ourselves and elevate our design practices. The completion of the Lander Realty office is a reflection of our collective efforts, creativity, and the shared goal of creating a space that truly embodies the identity and aspirations of our clients. It’s a privilege to be part of such transformative projects, and we are humbly reminded of the trust placed in us to design environments that inspire and empower. Our heartfelt thanks go to everyone involved, for it is through these partnerships that we continue to grow and excel in our craft.

