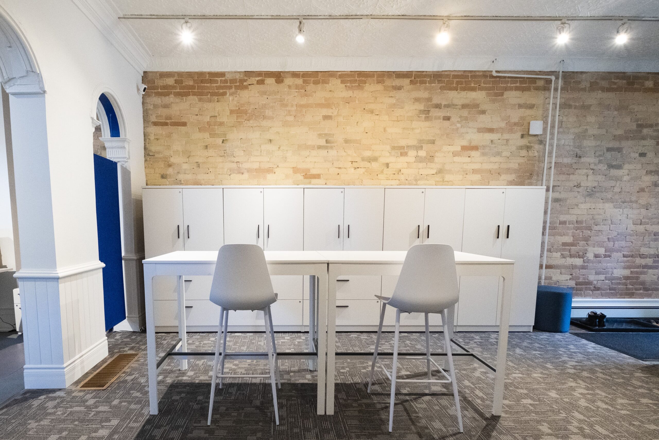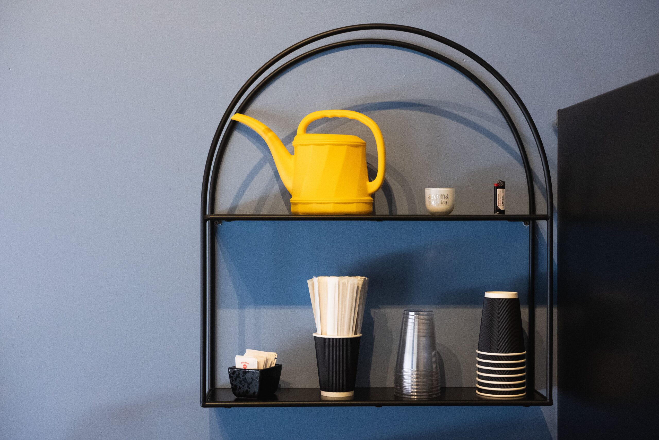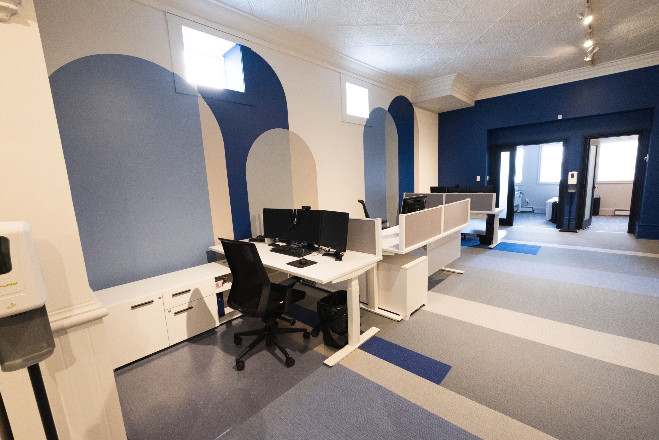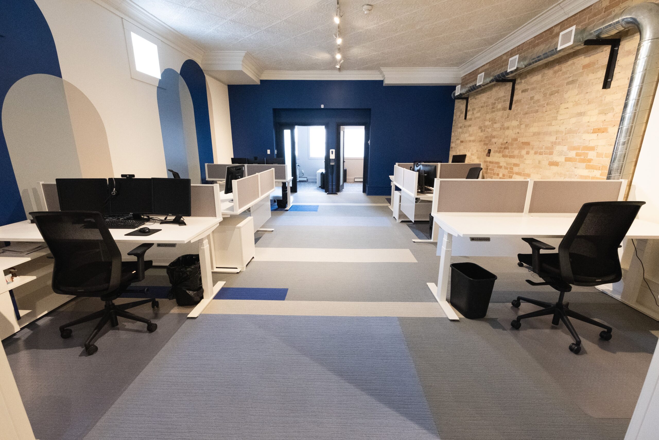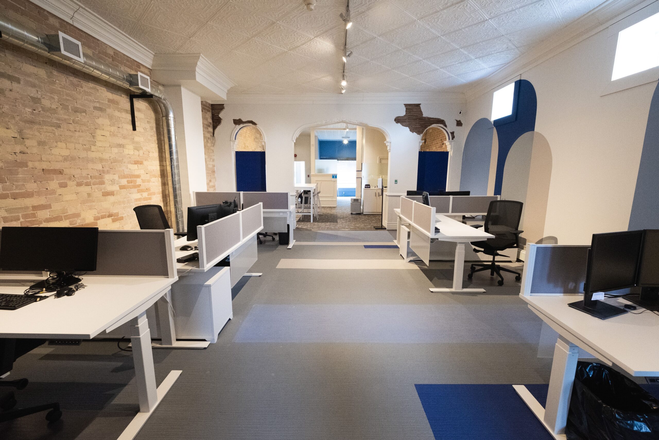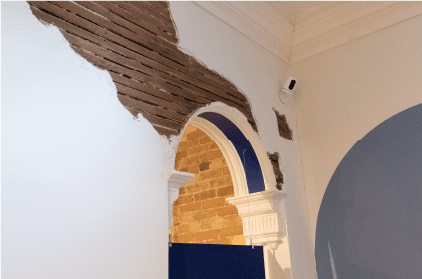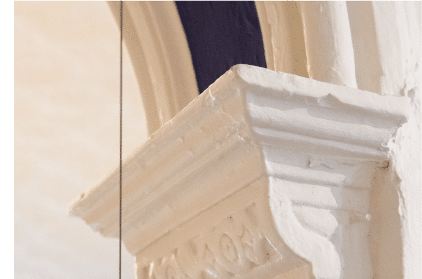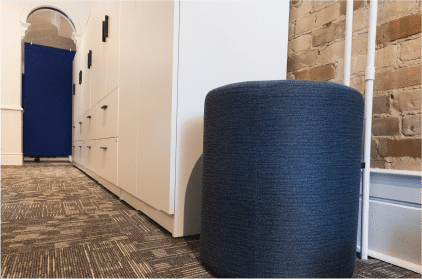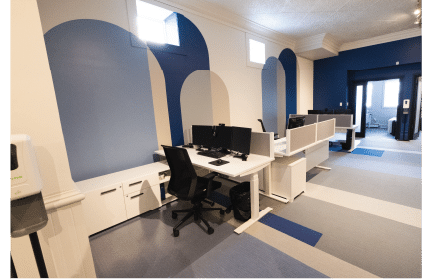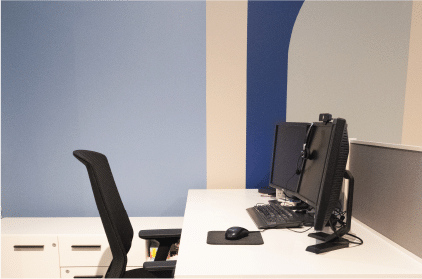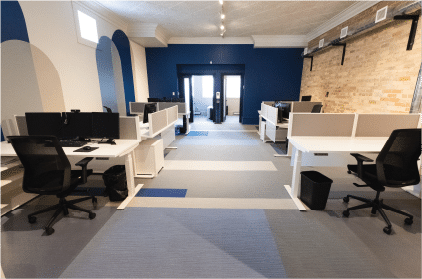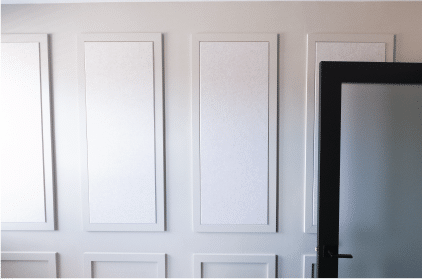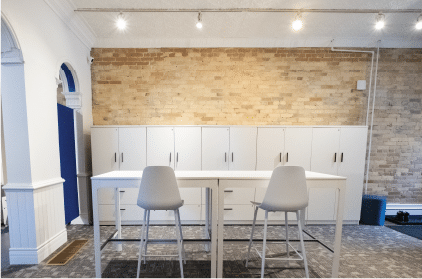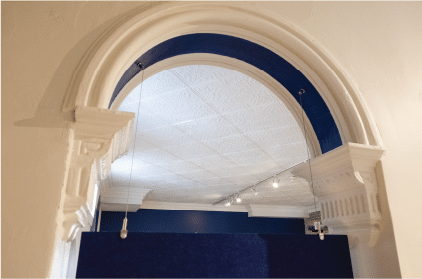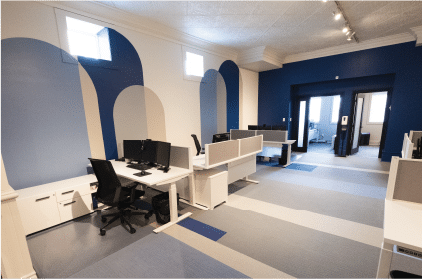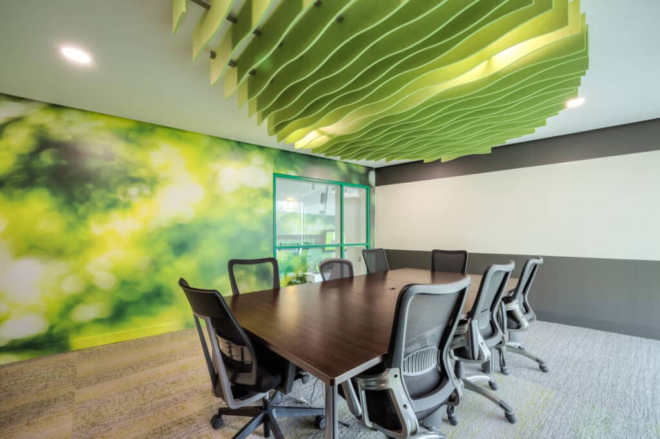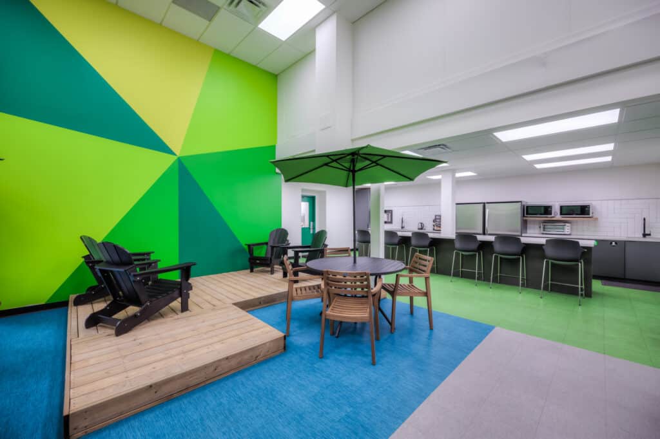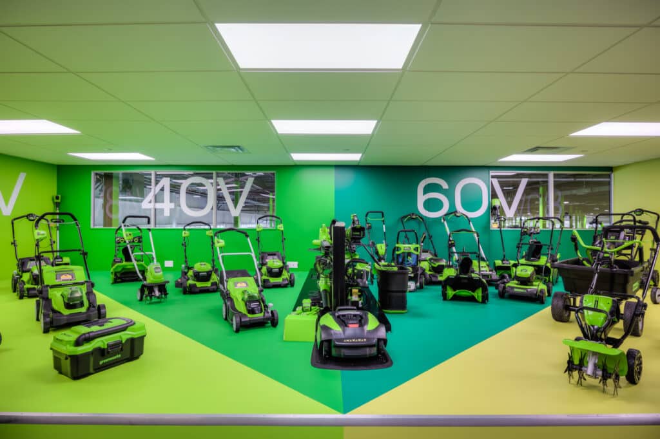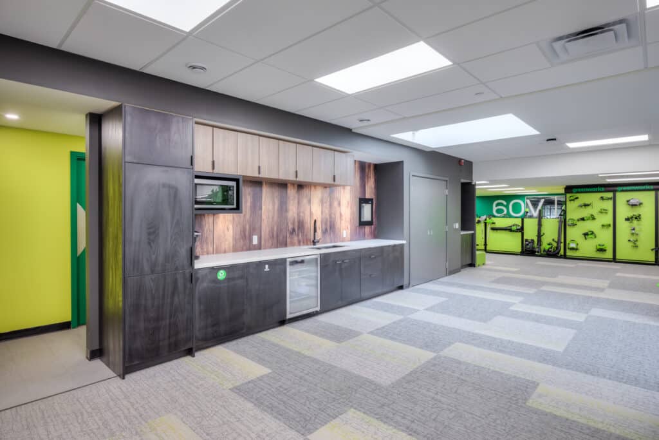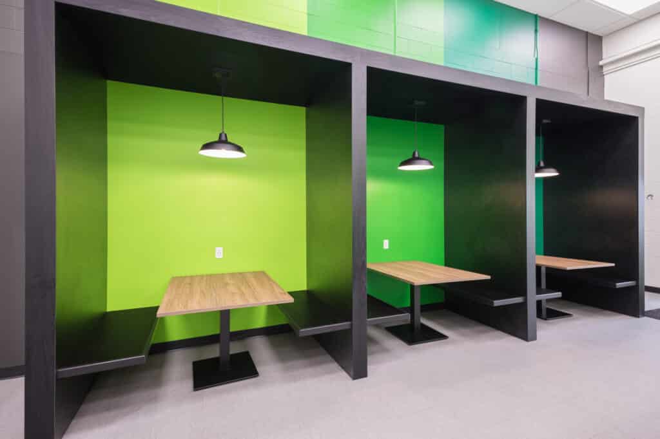KRS Insurance
Building Type
Office
Location
Newmarket, ON
Timeframe
32 Weeks
Industry
Office Design Insurance
Footage/ Floors
1800 Sq Ft
At Studio Forma Interior Design, we are passionate about transforming spaces into environments that not only reflect our clients’ brands but also enhance productivity and well-being. Our recent project with KRS Insurance in their new office space located in a heritage building in Newmarket is a testament to our commitment to design excellence and our ability to meet unique challenges with innovative solutions.
OUR GOAL
Our primary goal was to create a workspace that embodies KRS Insurance’s strong brand identity while addressing the practical needs of their people and workflow. The challenge was to adapt an existing space, tailored to the needs of a previous occupant, into a vibrant, functional, and brand-aligned environment. We aimed to:
Reflect the Brand’s Identity: Incorporate KRS Insurance’s signature branding elements into the design to create a space that is unmistakably theirs.
Enhance Functionality: Reconfigure the layout to support the company’s workflow, improve sound control, and increase natural light throughout the office.
Preserve and Enhance Heritage Features: Utilize the unique architectural elements of the heritage building, such as high ceilings and sandy-colored brick walls, to add character and warmth to the space.
Creative Approach
In the lunchroom, Studio Forma employed creative flooring and wall paint designs to fashion a cozy lounge area, evoking a sense of nature indoors. Custom millwork, adorned with murals echoing the outdoors, not only enhanced the aesthetic appeal but also fostered collaboration among team members, creating a welcoming and conducive environment for shared ideas and innovation.
Summary
Our work with KRS Insurance showcases Studio Forma Interior Design’s ability to navigate the challenges of adapting existing spaces to reflect a strong brand identity and meet the functional needs of our clients. By thoughtfully integrating the brand’s colors, optimizing the layout for functionality, and preserving the building’s heritage features, we created a workspace that not only meets KRS Insurance’s current needs but also has the flexibility to evolve with them.
This project is a prime example of how we, at Studio Forma Interior Design, infuse every aspect of our work with creativity, expertise, and a deep understanding of our clients’ visions. We are proud to have delivered a space that KRS Insurance can call their own—an impeccable, functional workplace that leaves an unforgettable impression on everyone who enters.

