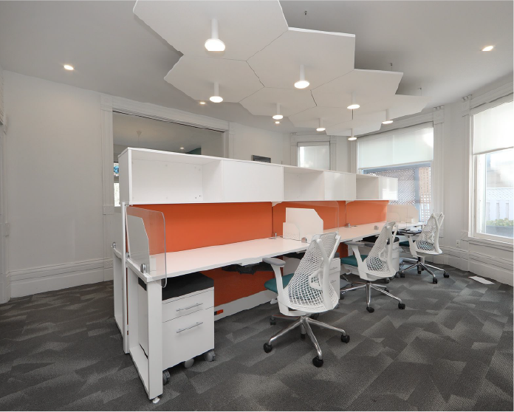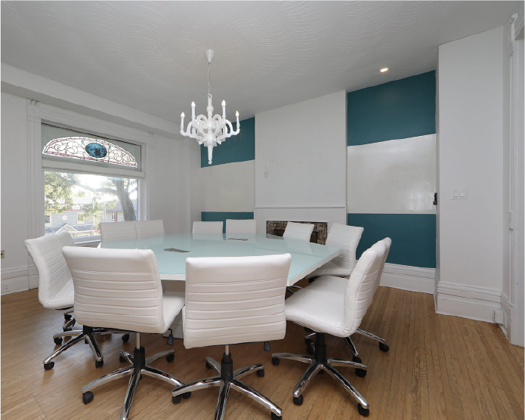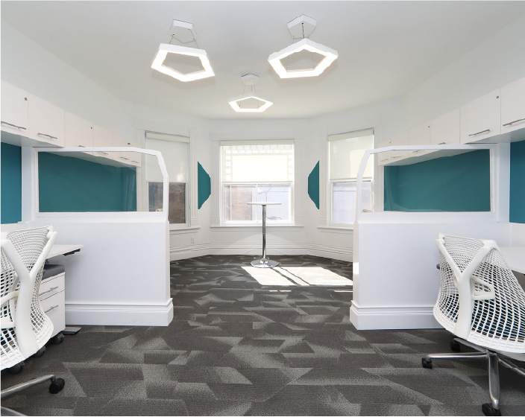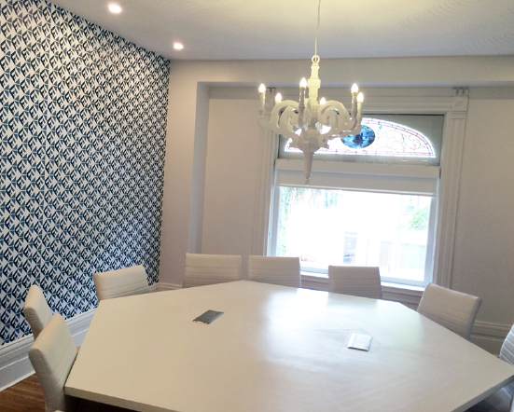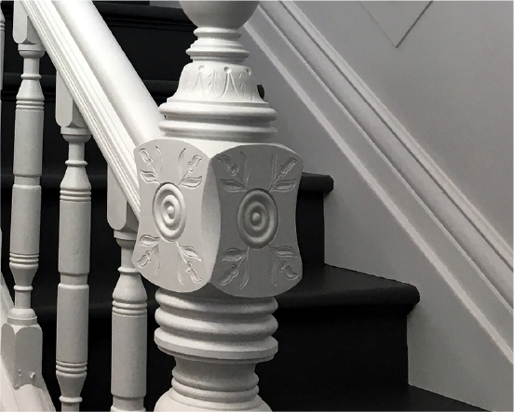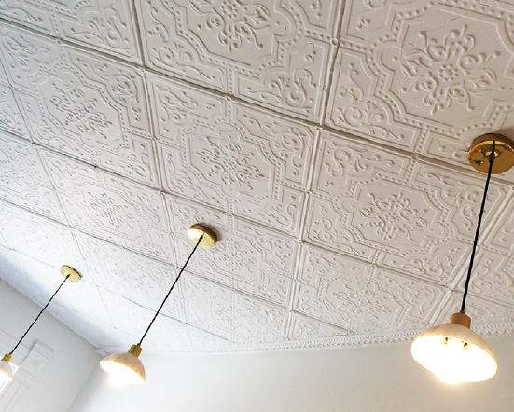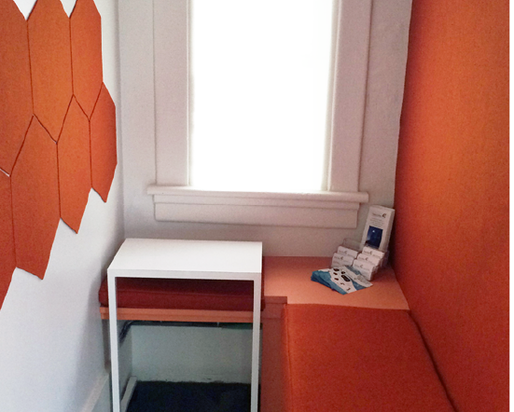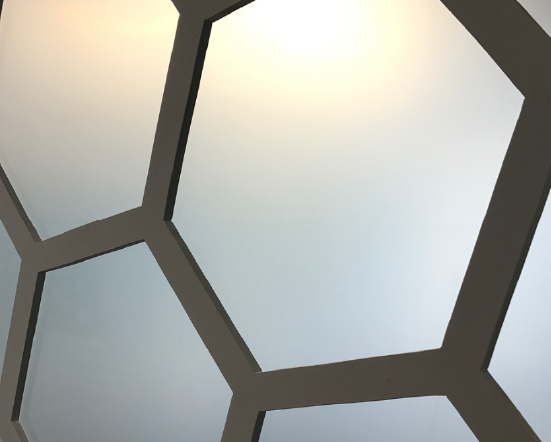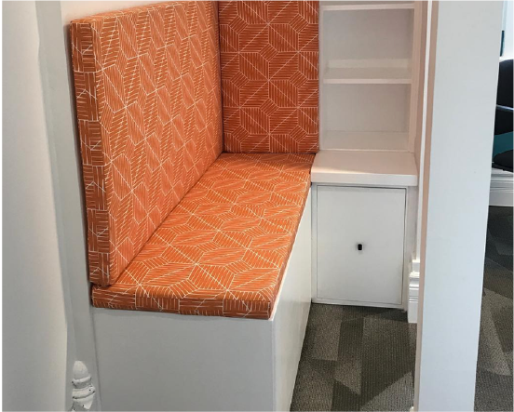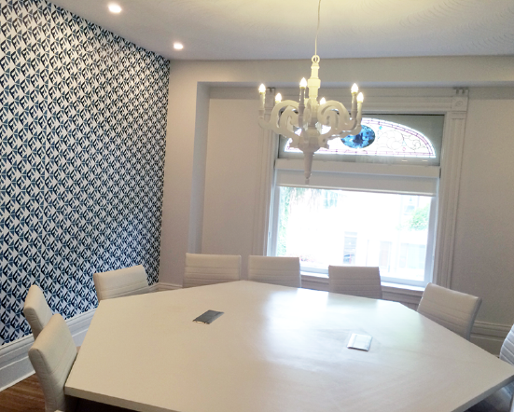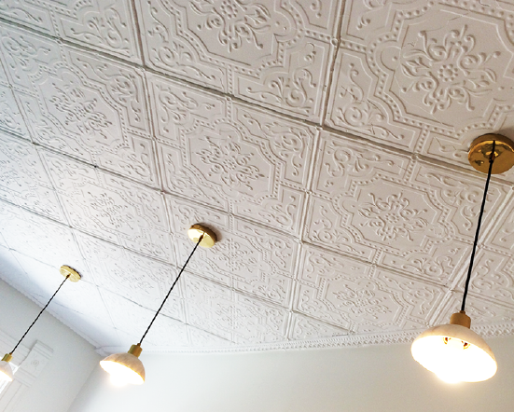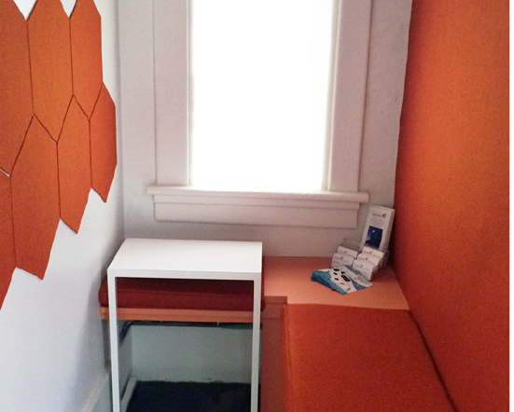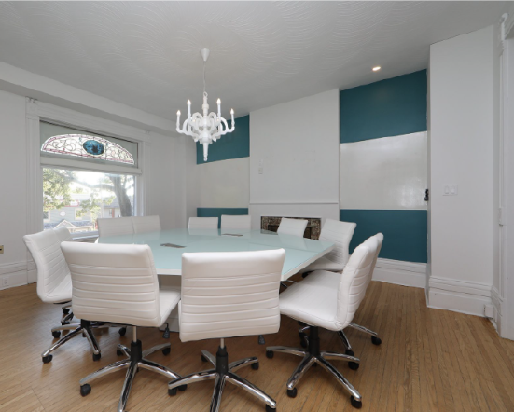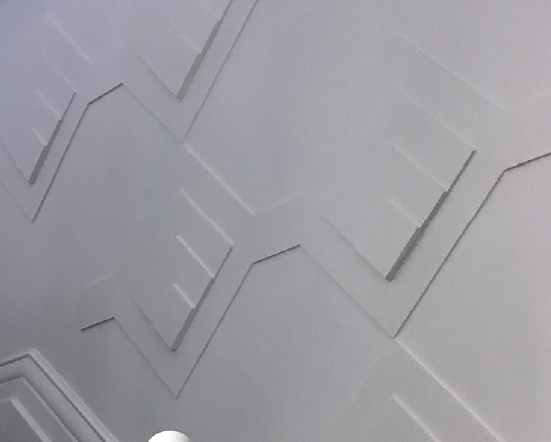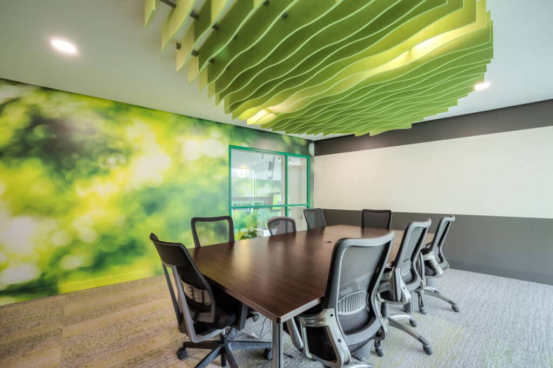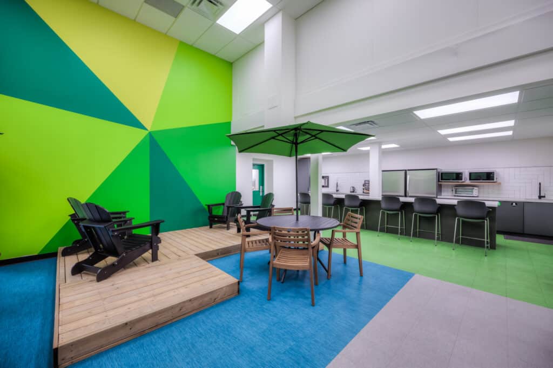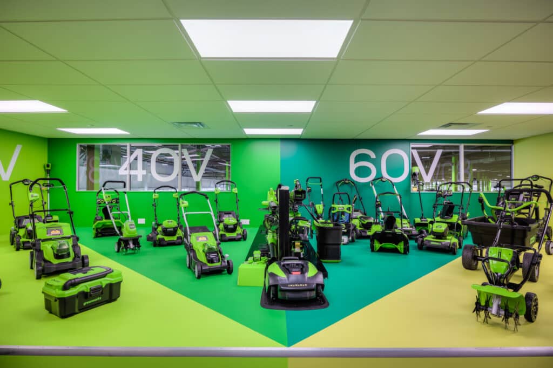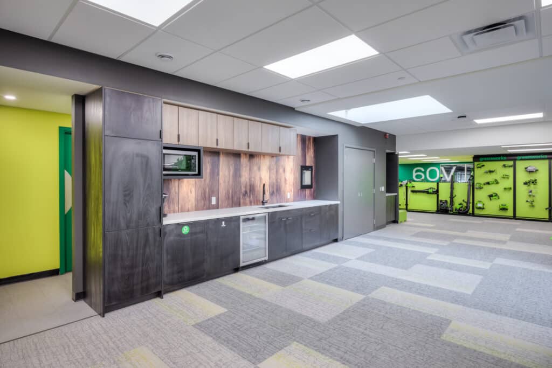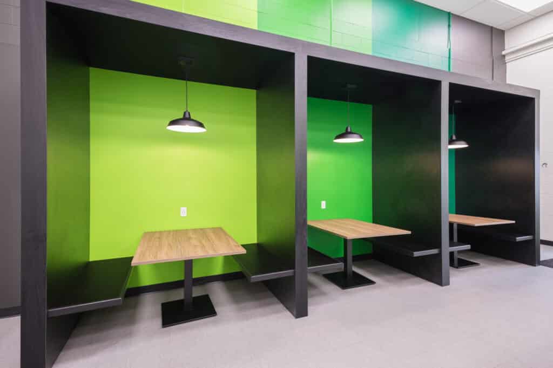Fenn and Fenn Insurance
Building Type
Restaurant
Location
Toronto, ON
Timeframe
20 Weeks
Industry
Retail
Footage/ Floors
2500 Sq Ft
Studio Forma faced a unique challenge when tasked with transforming a century-old heritage building into a modern, custom-designed office space. The goal was to preserve the historical integrity of the structure while creating a functional and inspiring work environment. The building’s rich past was not just to be maintained but celebrated, serving as a foundation upon which new design elements could be introduced.
OUR GOAL
Upon entering the building, one is immediately struck by the harmonious blend of old and new. Studio Forma meticulously restored the original brickwork, stair railing and hardwood floors, allowing these features to tell the story of the building’s storied history. The bricks and the worn grain of the timber became integral parts of the office’s character, providing a warm, textured backdrop that contrasts beautifully with the sleek, modern furnishings.
Creative Approach
In the lunchroom, Studio Forma employed creative flooring and wall paint designs to fashion a cozy lounge area, evoking a sense of nature indoors. Custom millwork, adorned with murals echoing the outdoors, not only enhanced the aesthetic appeal but also fostered collaboration among team members, creating a welcoming and conducive environment for shared ideas and innovation.
Summary
The result of Studio Forma’s vision is a custom office design that respects and revitalizes the heritage building it occupies. By integrating the architectural features of the past with the needs of a contemporary workspace, they have created an environment that is both a nod to history and a beacon of modern design. The office now stands as a testament to the building’s resilience and Studio Forma’s ability to reimagine and repurpose space with creativity and sensitivity.

