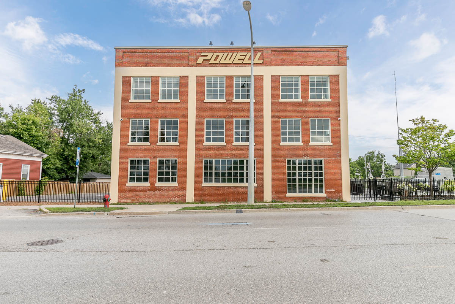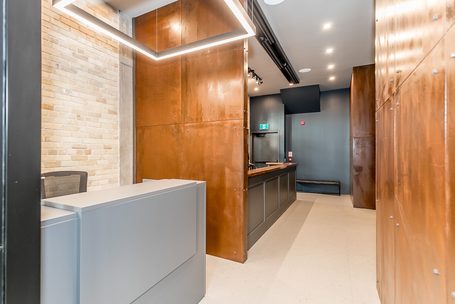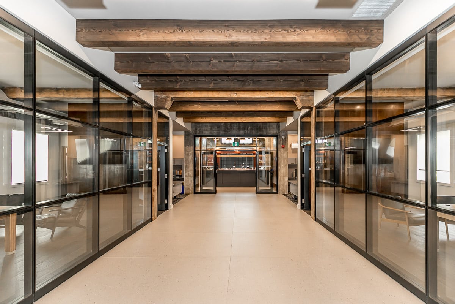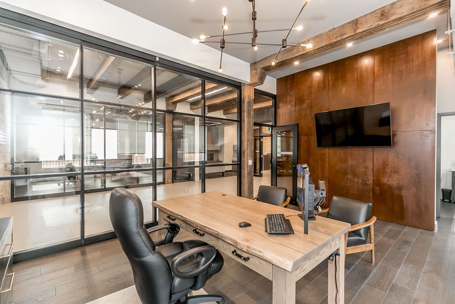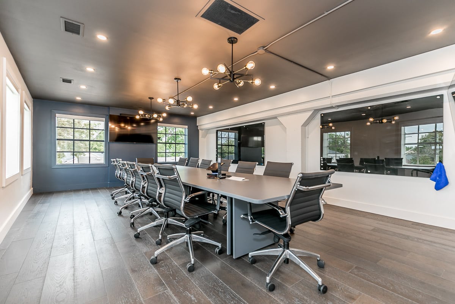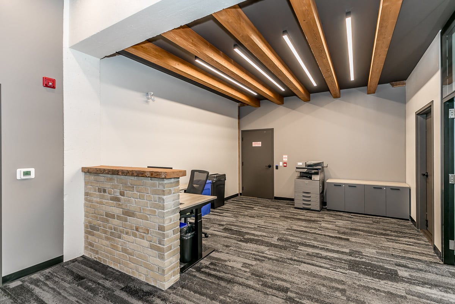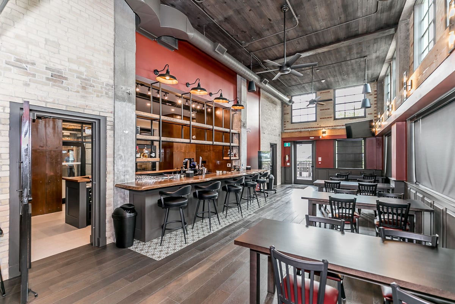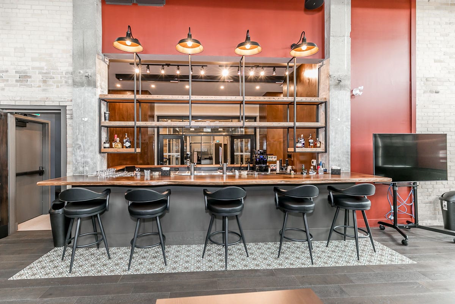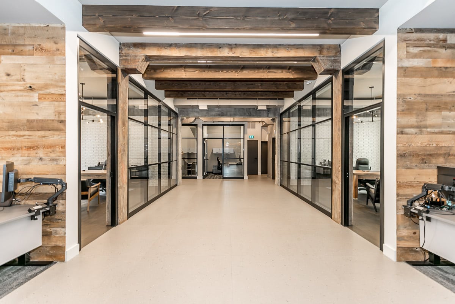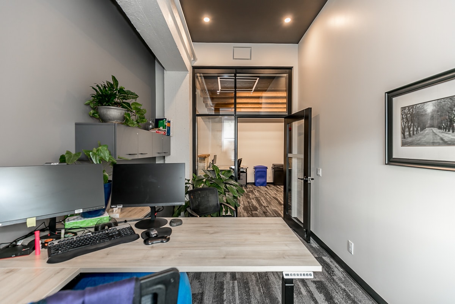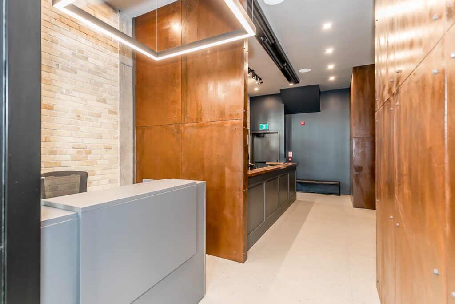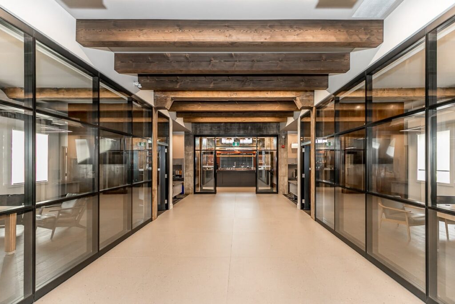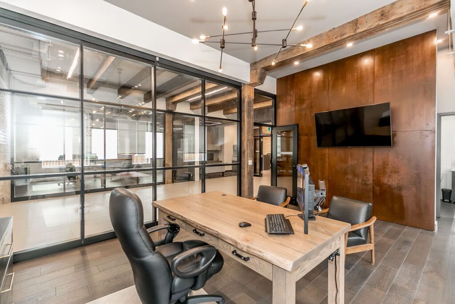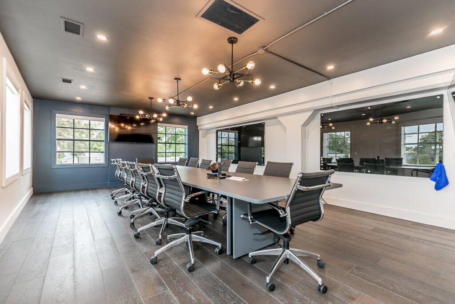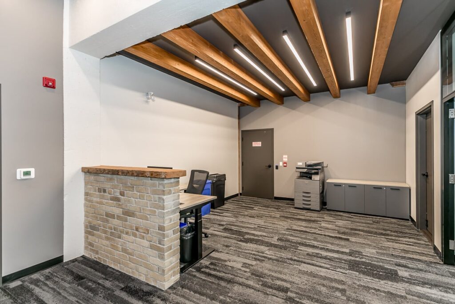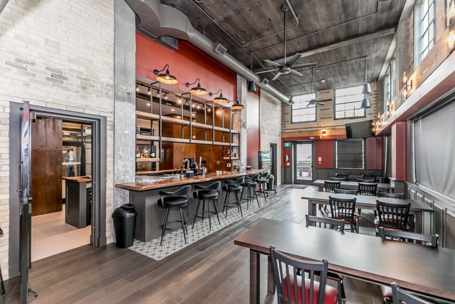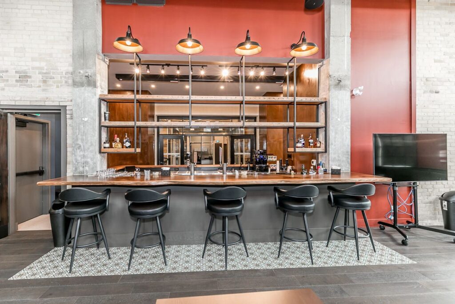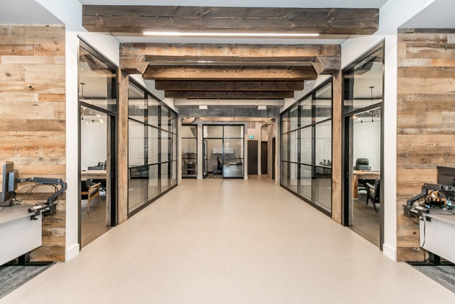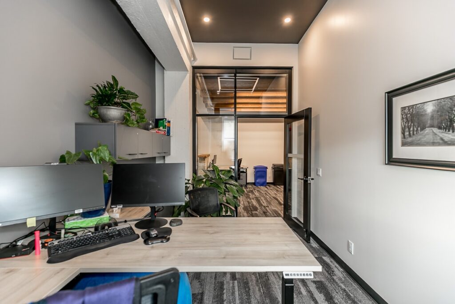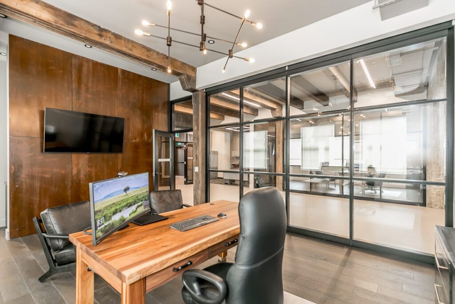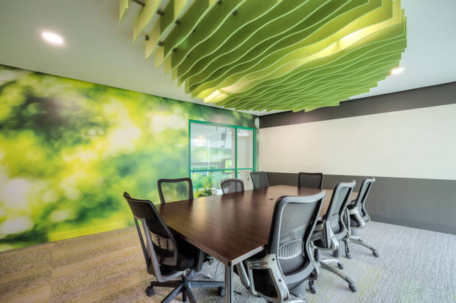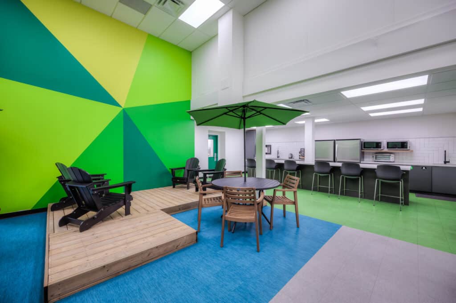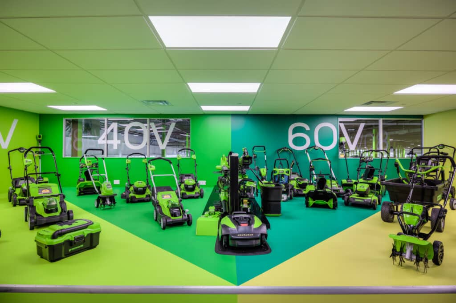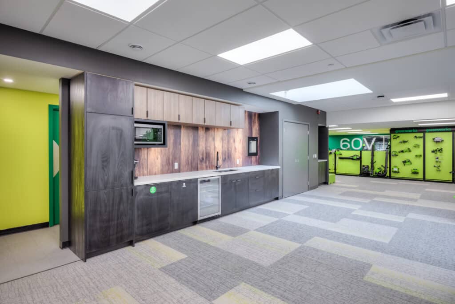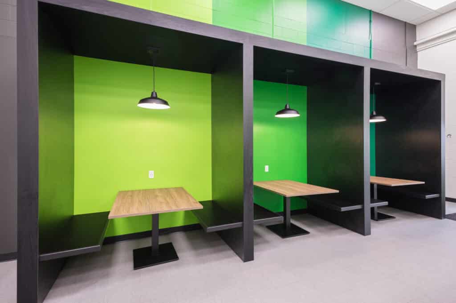Barrier Ridge Capital
Building Type
Office
Location
Aurora, ON
Timeframe
45 Weeks
Industry
Office Design
Footage/ Floors
12,000 Sq Ft / 3 Floors
In the heart of a historic building, the design for Barrier Ridge Capital’s offices is a masterclass in balancing the integrity of classic architecture with the innovation of modern design. This space is not just an office; it’s a testament to the power of design to create an environment that is both functional and inspirational. At Studio Forma Interior Design, our goal is to craft spaces that embody this balance, ensuring that every element serves both an aesthetic and practical purpose. The design of Barrier Ridge Capital’s offices exemplifies two key features of our design philosophy: the integration of historical elements with contemporary design and the creation of versatile spaces that cater to both work and entertainment needs.
OUR GOAL
Harmonize the Old with the New: One of our primary goals was to respect the building’s historical essence while infusing it with modern elements that reflect the company’s forward-thinking ethos. This approach ensures that the space feels cohesive and timeless, providing a unique backdrop that stimulates creativity and productivity.
Versatility and Functionality: The design aims to create a multipurpose environment that supports the diverse needs of the company. From hosting corporate events to facilitating day-to-day operations, each area is meticulously planned to maximize its utility and adaptability, fostering an atmosphere where employees and guests alike can thrive.
Entrance and Reception
The juxtaposition of Corten panels with rivets against the original blonde brick at the entrance sets the tone for the entire office. This blend of materials pays homage to the building's history as well as introduces a modern aesthetic. The sleek reception desk and light fixture serve as contemporary counterpoints, welcoming visitors into a world where past and future converge.
Dual - Purpose Spaces
The office transforms a legacy of the building's past—a former restaurant—into a luxurious bar and entertaining area, complete with a live edge bar and customized tile feature. The office maintains a focus on business operations, with light-filled executive offices and a spacious hallway that exemplifies how design can enhance workplace efficiency and ambiance.
Creative Approach
In the lunchroom, Studio Forma employed creative flooring and wall paint designs to fashion a cozy lounge area, evoking a sense of nature indoors. Custom millwork, adorned with murals echoing the outdoors, not only enhanced the aesthetic appeal but also fostered collaboration among team members, creating a welcoming and conducive environment for shared ideas and innovation.
Summary
The design of Barrier Ridge Capital’s offices is a reflection of Studio Forma Interior Design’s dedication to creating spaces that inspire. By blending the historic charm of the building with contemporary design elements, and by crafting spaces that serve multiple purposes, we have achieved a design that not only meets the functional needs of the company but also elevates the everyday experience of those who work and visit there. This project stands as a testament to our belief that great design is about striking a balance—between old and new, beauty and function, work and play.

