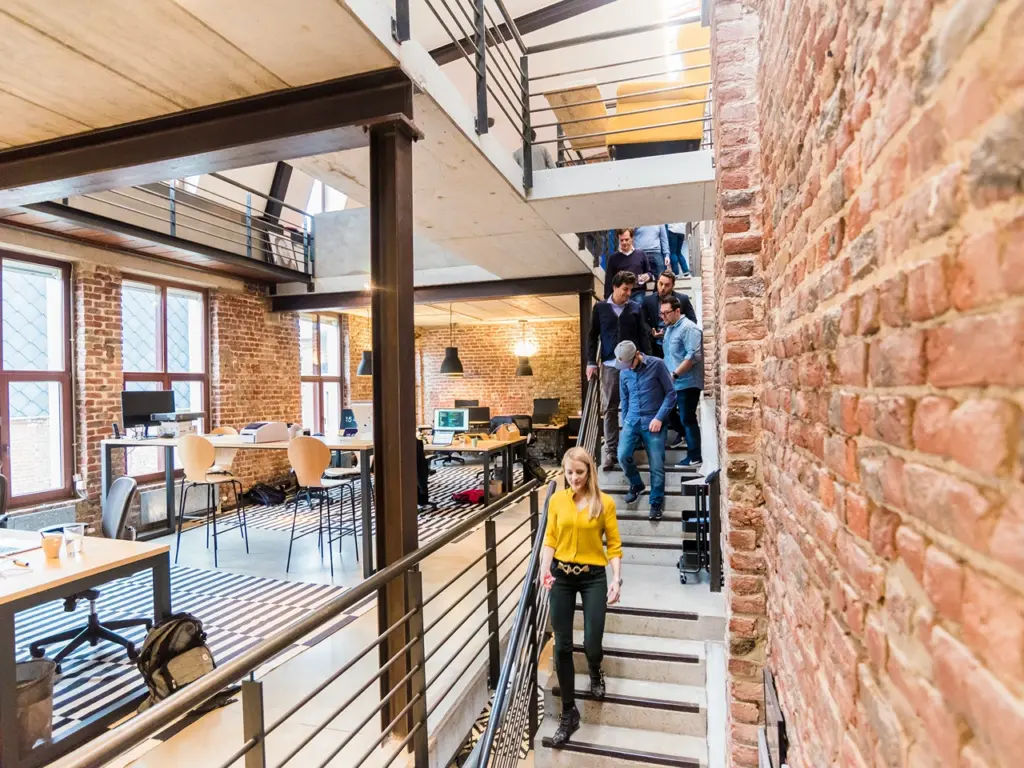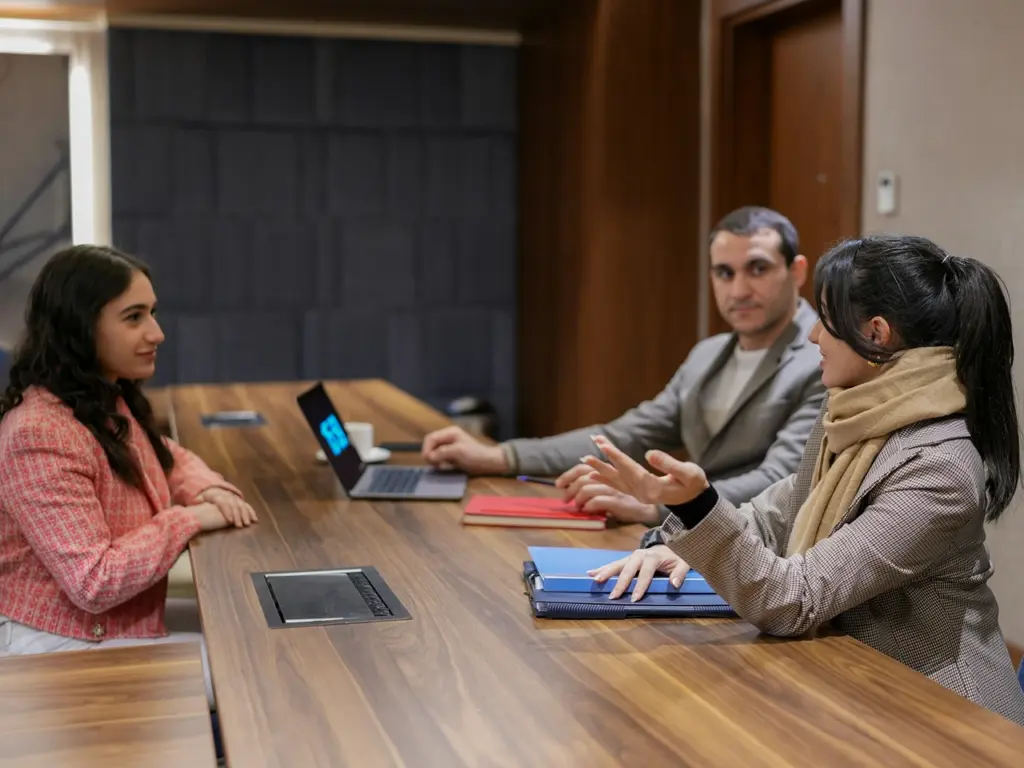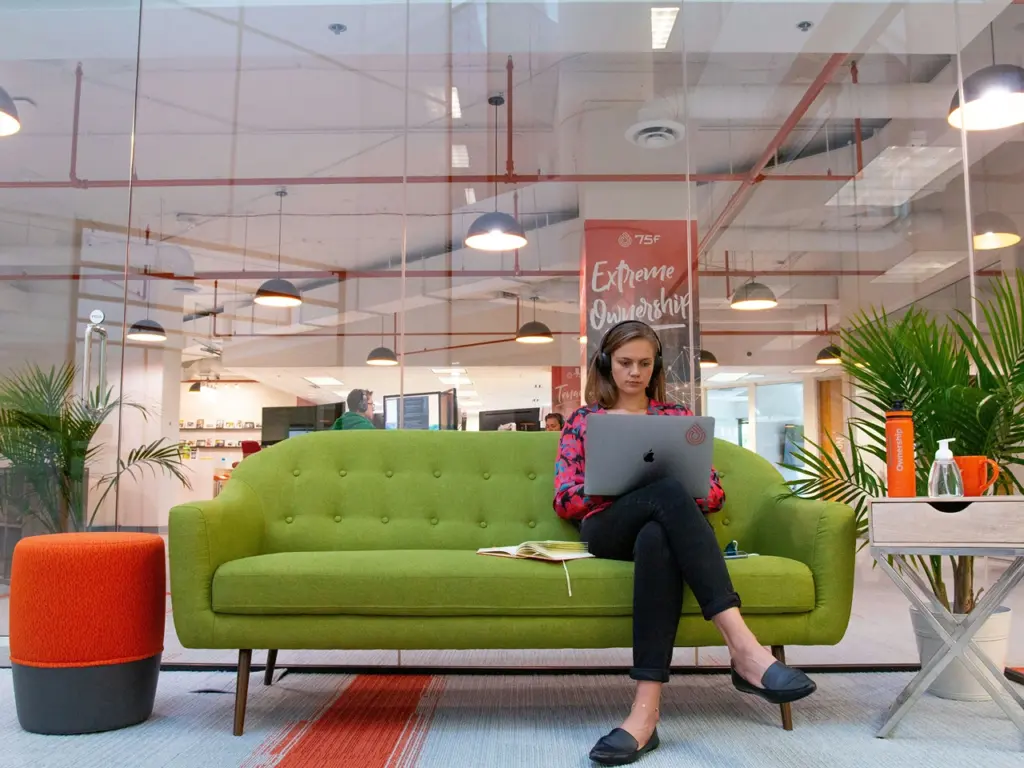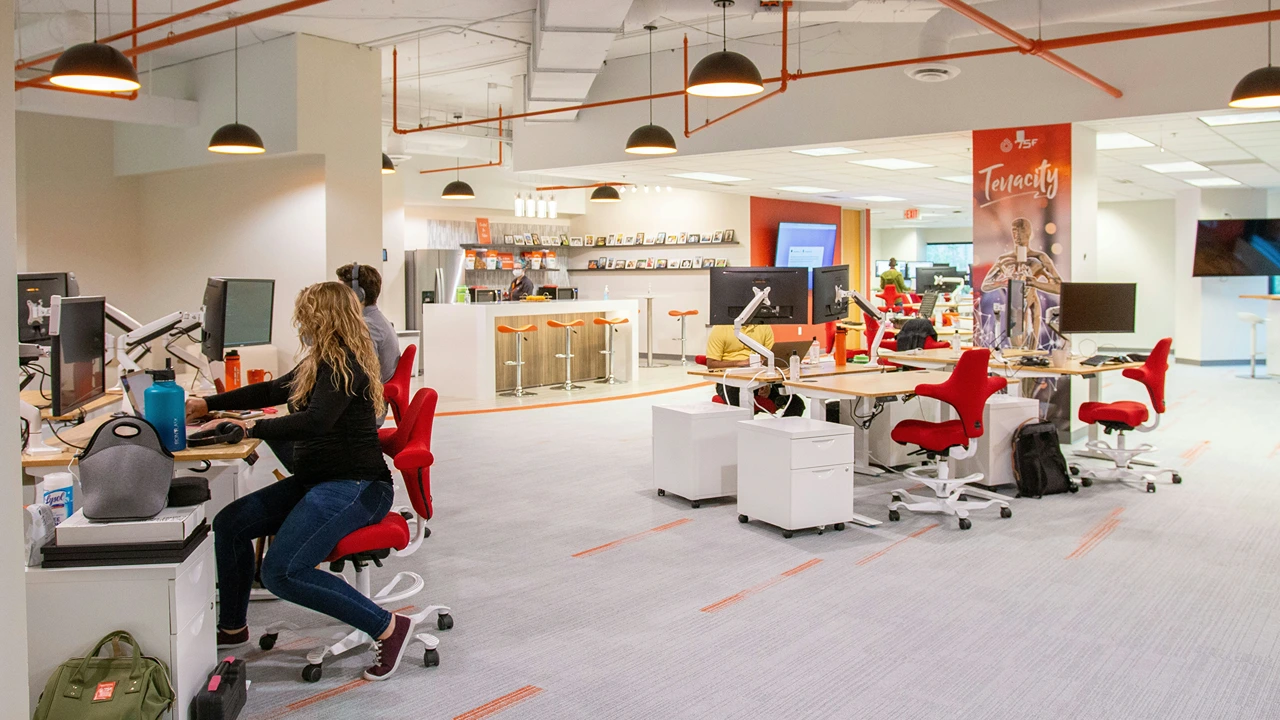Wondering what makes an open-plan office layout both inspiring and functional? Creating an open office space that balances openness with functionality isn’t as simple as removing walls and adding desks. It requires strategic design choices that maximize productivity, comfort, and creativity without compromising personal focus.
In this blog, we’ll explore open office design ideas including key elements and principles to consider, and practical tips to create an inspiring and efficient open office layout. Whether you’re starting from scratch or reimagining an existing space, these ideas will help you achieve a perfect sense of functionality in your open office space.
What is an Open Plan Office?
An open plan office signifies a shift from traditional office layouts by eliminating physical barriers such as cubicles and enclosed spaces. This design fosters a more fluid and interconnected workspace where employees share an open environment, encouraging transparency and interaction. Unlike conventional cubicle-based setups, an open plan office emphasizes accessibility, collaboration, and flexibility, making it a popular choice for modern businesses.
The benefits of implementing an open office layout include:
- Enhanced Communication and Collaboration: By removing barriers, open office layouts make it easier for employees to interact and share ideas, fostering teamwork and innovation across departments.
- Improved Natural Light Distribution: The open design allows sunlight to flow freely throughout the office, creating a brighter and more energizing workspace that benefits employees’ well-being.
- Greater Adaptability for Business Needs: Open spaces can be easily reconfigured to accommodate new teams, projects, or growth, offering flexibility for evolving organizational demands.
- Efficient Space Utilization and Reduced Costs: The streamlined layout maximizes the use of available space, reducing the need for extensive infrastructure and lowering overhead expenses.
- Stronger Sense of Community Among Employees: Sharing a common workspace encourages a sense of belonging, unity, and shared purpose, boosting morale and engagement.
Key Elements of Successful Open Office Design

Creating an effective open concept workspace requires thoughtful planning to balance functionality and comfort. Below are the some effective elements to consider:
Space Optimization
To maximize productivity, open offices should strategically arrange desks in clusters or rows. Flexible workstation configurations allow employees to adapt the space to their specific needs, encouraging creativity and efficiency. Incorporating activity-based zones ensures that different tasks, such as brainstorming, meetings, or solo work, have designated spaces tailored to their requirements.
Furniture Selection
The right furniture enhances both comfort and functionality. Ergonomic and flexible furniture options reduce physical strain and adapt to diverse employee needs, while unassigned seating fosters a dynamic and inclusive environment. Modular solutions further facilitate reconfiguration of the workspace, enabling it to evolve with changing team demands or project needs.
Lighting Considerations
Lighting is critical for productivity and well-being. Maximizing natural light creates a welcoming and energizing atmosphere, while task-specific lighting ensures that focused work is well-supported. Balanced ambient illumination prevents eye strain and maintains a consistent level of brightness throughout the office.
Acoustic Management
Effective acoustic management enhances concentration and minimizes distractions in open-concept environments. Sound-absorbing partitions and acoustic panels help reduce noise levels, maintaining a pleasant working environment. Designated quiet areas within the office provide employees with spaces to focus on work deeply without interruptions.
Create Collaborative Spaces

Modern office interiors should prioritize the integration of thoughtfully designed collaborative areas that encourage teamwork, innovation, and productivity. These spaces cater to various team needs while maintaining a functional and positive workplace environment.
Team Meeting Spaces
To foster effective communication and group discussions, offices should include a mix of formal and informal areas:
- Conference Rooms of Different Sizes: Provide options for both large-scale team discussions and smaller, focused meetings.
- Informal Lounge Areas: Comfortable seating and inviting designs encourage casual yet productive conversations.
- Pod Style Meeting Spots: Compact and private setups ideal for quick huddles or one-on-one discussions.
These spaces allow teams to gather in an environment suited to their specific meeting goals, ensuring collaboration thrives across all levels.
Effective Meeting Areas
Technology-enabled, team-oriented spaces are essential for modern office interiors to support hybrid work models:
- Hybrid-Friendly Meeting Zones: Equipped with advanced audiovisual technology, these spaces ensure seamless collaboration between in-office and remote participants.
- Comfortable Seating Arrangements: Comfortable furnishings support longer discussions without discomfort, enhancing productivity.
By focusing on inclusivity and functionality, effective meeting areas enhance team performance and communication.
Brainstorming Zones
Encouraging creativity and innovation requires spaces specifically designed for idea generation and problem-solving:
- Interactive Whiteboards and Writing Surfaces: Enable teams to visualize and organize ideas during brainstorming sessions.
- Flexible Furniture for Spontaneous Gatherings: Modular setups allow teams to adapt the space as needed for collaboration.
- Casual Collaboration Corners: These dual-purpose areas can also serve as relaxation spots, creating a balance between work and comfort.
Such zones stimulate creativity while maintaining a relaxed, open workspace environment that fosters collaboration and focus.
By implementing these collaborative design elements, companies can create office interiors that not only inspire teamwork but also maintain a balanced and dynamic office environment.
Balance Privacy and Openness in Your Open Office Layout

Designing an open-office layout that balances privacy and openness requires strategic planning and creativity. Here’s how to achieve this:
Private Space Integration
To ensure employees have access to quiet areas, incorporate designated private spaces into your open-office layout.
- Bookable Focus Rooms: Create small, soundproof rooms that touch device users can book for distraction-free work. These spaces help minimize interruptions during tasks requiring deep focus.
- Phone Call Areas: Set up sound-insulated zones specifically for phone calls, reducing noise while ensuring privacy for conversations.
- Quiet Work Areas: Designate certain parts of the office as quiet zones, equipped with tools and furnishings that discourage interruptions and promote focused work.
Creative Privacy Solutions
Introduce solutions to provide temporary privacy without compromising the collaborative nature of an open office.
- Mobile Partition Systems: Use movable partitions to create temporary barriers, offering employees adaptable privacy for various tasks.
- Acoustic Work Zones: Enhance focus areas with acoustic treatments like noise-cancelling panels or sound-absorbing furniture to minimize disruptions.
- Confidential Meeting Spaces: Dedicate separate rooms or enclosed areas for confidential discussions, ensuring both visual and auditory privacy.
Confidentiality Measures
For sensitive tasks, incorporate specific design elements that enhance confidentiality and data security.
- Private Office Placement: Position private offices strategically, away from high-traffic areas, to support sensitive or confidential work.
- Visual Privacy Screens: Add physical or digital screens for in-person meetings to safeguard sensitive information during discussions.
- Data Security Considerations: Evaluate factors to ensure the physical layout doesn’t compromise data security, such as positioning desks away from shared walkways or using locked storage for critical documents.
Incorporate Technology in Open Office Design

The modern workplace environment thrives on the seamless integration of technology to enhance productivity. Below are key focus areas for achieving tech-enabled open office spaces:
Tech-Enhanced Functionality
Incorporating technology into open office designs starts with tools that empower employees to choose and adapt their workspaces effortlessly. Smart booking systems allow individuals to reserve desks, meeting rooms, or other work areas suited to their tasks. For employees working remotely, the office must provide solutions that ensure compatibility with remote work setups, including easy access to shared systems and tools. Additionally, digital wayfinding systems help employees and visitors navigate large office spaces efficiently, minimizing downtime and confusion.
Connectivity Solutions
A robust wireless infrastructure is critical to maintaining seamless connectivity throughout the office, enabling employees to work seamlessly. To ensure smooth and secure operations, companies must prioritize network security measures that protect sensitive information across devices and users. Furthermore, establishing “get in touch” points—such as instant messaging platforms or on-demand communication hubs—fosters real-time interaction, even in dynamic, fast-paced environments.
AV Implementation
Advanced audiovisual (AV) tools are essential for hybrid workspaces and team projects. Interactive displays support visualization during team projects, enhancing creativity and group productivity. Video conferencing equipment enables effective hybrid collaboration by connecting on-site and remote employees seamlessly. Digital collaboration tools, such as shared whiteboards or document co-editing platforms, facilitate group work by allowing teams to work together in real time, no matter their location.
Promote Employee Well-being in Open Offices

Creating a healthy work environment benefits not only younger generations but all employees. By incorporating thoughtful design elements, companies can address the unique challenges of open office spaces.
Biophilic Elements
- Living Walls and Natural Decorations: Incorporating living walls and decorating spaces with natural elements, such as indoor plants and water features, helps create a calming atmosphere. This appeals to younger generations who value sustainability and nature-inspired workspaces.
- Green Spaces: Designating areas with greenery promotes relaxation and improves air quality, making open offices more inviting and health-conscious.
- Natural Materials and Textures: Using elements like wood, stone, and other natural textures in furniture and decoration enhances the aesthetic while providing a sense of warmth and connection to nature.
Ergonomic Solutions
- Adjustable Furniture: Providing employees with adjustable desks and chairs supports proper posture, reducing the risk of long-term discomfort or injury. Ergonomic solutions are particularly important for new employees entering the workforce with high expectations for workplace health standards.
- Standing Desk Options: Incorporating standing desk alternatives allows employees to alternate between sitting and standing, reducing sedentary time and promoting better health.
- Space per Employee Considerations: Ensuring each employee has enough space to work comfortably reduces feelings of overcrowding and supports productivity in open office layouts.
Relaxation Areas
- Wellness Rooms: Many companies now include dedicated wellness rooms where employees can unwind, meditate, or take a break from work-related stress. These spaces enhance mental well-being and reduce burnout.
- Meditation and Mindfulness Spaces: Setting up areas that reduce distraction and promote mindfulness encourages employees to recharge and stay focused.
Final Thoughts
The key to successful implementation lies in creating a balanced environment that allows employees to work effectively while maintaining the benefits of an open plan. This approach can help address common disadvantages associated with open offices while maximizing their potential for fostering innovation and collaboration.
Remember to regularly assess and adjust your office design based on employee feedback and changing workplace needs. A well-designed open office should be able to also provide flexibility for future modifications and adaptability to evolving work patterns.
Frequently Asked Questions
How can I effectively accommodate different employee needs in an open office layout?
Activity-Based Zones: Designate specific areas for different tasks such as collaboration, focused work, and relaxation. This ensures employees can choose spaces suited to their current objectives.
Flexible Furniture: Provide ergonomic and modular furniture that can adapt to diverse work styles and body types. This allows employees to personalize their workspace for comfort and efficiency.
Private Spaces: Incorporate soundproof pods, bookable focus rooms, and quiet zones to give employees options for distraction-free work. These areas also provide confidentiality for tasks requiring focus or sensitive discussions.
Inclusive Layout: Balance open, collaborative spaces with individual work areas to meet the needs of both team-oriented and independent workers. A well-thought-out layout ensures no employee feels excluded or overlooked.
Employee Feedback: Regularly gather input from employees to fine-tune the office design. This ongoing adaptation helps the workspace evolve to meet changing needs and challenges.
What are the key steps in designing an office layout for a cohesive and productive workspace?
Define Objectives: Start by identifying the primary goals of the office, such as promoting collaboration, boosting creativity, or supporting hybrid work. Clear objectives will serve as the foundation for a purposeful and cohesive design.
Strategic Floor Plan: Create a detailed map of the workspace that clusters desks, incorporates pathways, and designates functional zones like meeting areas and quiet spaces. This ensures efficient space utilization while accommodating various work styles.
Lighting Optimization: Prioritize natural light by placing workstations near windows and supplement with ambient and task lighting. Proper lighting reduces eye strain and creates a welcoming atmosphere.
Acoustic Management: Incorporate sound-absorbing partitions, ceiling panels, and rugs to minimize noise distractions. This helps employees focus without sacrificing the openness of the space.
Technological Integration: Equip the office with tools such as interactive displays, smart booking systems, and seamless Wi-Fi connectivity. These technologies enhance collaboration and improve daily workflow.
How can startups benefit from creating a functional open-plan office layout?
Cost Efficiency: Open layouts require less construction and fewer physical barriers, which lowers upfront costs. This is especially beneficial for startups operating on tight budgets while still aiming for professional office designs.
Collaboration: Open spaces foster better communication by eliminating physical barriers, making it easier for team members to share ideas and work collaboratively. This setup promotes innovation and quick decision-making.
Scalability: Open designs are inherently flexible and can accommodate growing teams, rearranged workflows, or evolving project requirements without major overhauls. This adaptability aligns with the fast-paced nature of startups.
Community Building: A shared, open environment helps create a sense of unity and belonging among team members. Employees feel more connected to the company’s mission, which boosts morale and engagement.
Flexible Spaces: With modular furniture and reconfigurable zones, startups can quickly adapt to changing needs. This ensures the office remains functional even as the team or focus areas grow and shift.
What design elements ensure a balanced floor plan for privacy and openness?
Bookable Private Rooms: Include soundproof spaces that employees can reserve for focused work or confidential meetings. These rooms provide a refuge from the open environment, allowing for deep concentration when needed.
Acoustic Solutions: Use sound-absorbing panels, rugs, and partitions to control noise while maintaining the open feel. Effective acoustic management minimizes distractions and enhances comfort for everyone.
Mobile Dividers: Provide movable partitions that can be adjusted based on the task at hand. These offer temporary privacy when employees need focus without permanently disrupting the open layout.
Zoned Areas: Separate high-traffic areas like meeting zones from quieter workspaces. This ensures employees can collaborate when needed but still have spaces to concentrate on independent tasks.
Strategic Desk Placement: Position desks to reduce distractions, such as placing them away from high-traffic areas or windows with excessive glare. This maintains the balance between openness and functionality.
What are the primary objectives of creating a biophilic and ergonomic open office layout?
Enhancing Well-Being: Incorporate biophilic elements like plants, living walls, and natural materials to create a calming environment. These features reduce stress and promote a connection to nature, benefiting mental health.
Boosting Productivity: Use ergonomic solutions like adjustable desks, chairs, and standing options to improve posture and comfort. This reduces physical strain and helps employees stay focused for longer periods.
Promoting Relaxation: Create wellness rooms and meditation spaces where employees can recharge. These areas contribute to overall well-being, preventing burnout and increasing workplace satisfaction.
Sustainability: Utilize eco-friendly materials and designs that align with modern expectations for environmental responsibility. Sustainable office designs also appeal to employees who value green initiatives.
Aesthetic Appeal: Develop a cohesive design that integrates natural textures, colours, and patterns for an inviting, harmonious workspace. A visually appealing environment inspires creativity and fosters a positive company culture.

