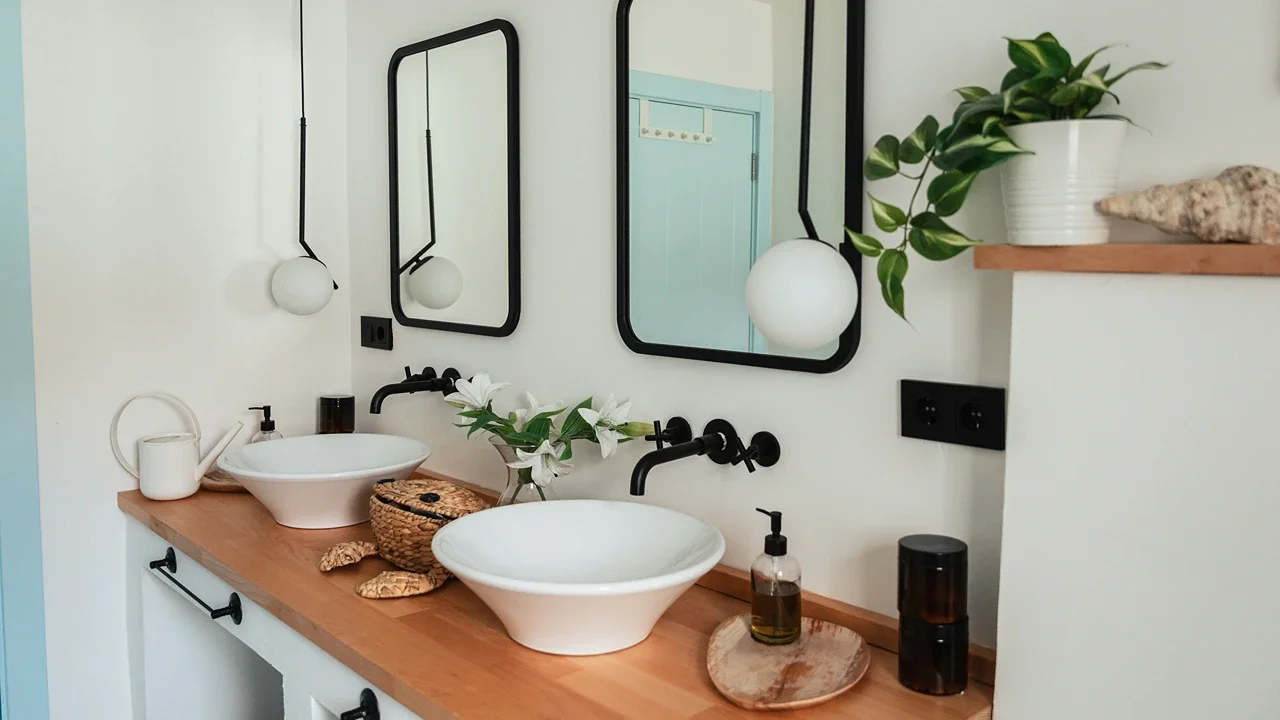Have you ever walked into an office washroom and been surprised by how stylish and inviting it felt? While office bathrooms are often overlooked in workplace design, they can significantly impact employee morale, client impressions, and even workplace productivity. A thoughtfully designed washroom is a statement about your brand and culture.
In this blog, we’ll explore inspiring washroom design ideas, share key elements to consider, and help you elevate your office bathroom into a space that leaves a lasting impression. By the end of this blog, you’ll discover practical and innovative ways to transform your office washroom into a space that combines comfort, efficiency, and style.
Why is Office Washroom Design Important?
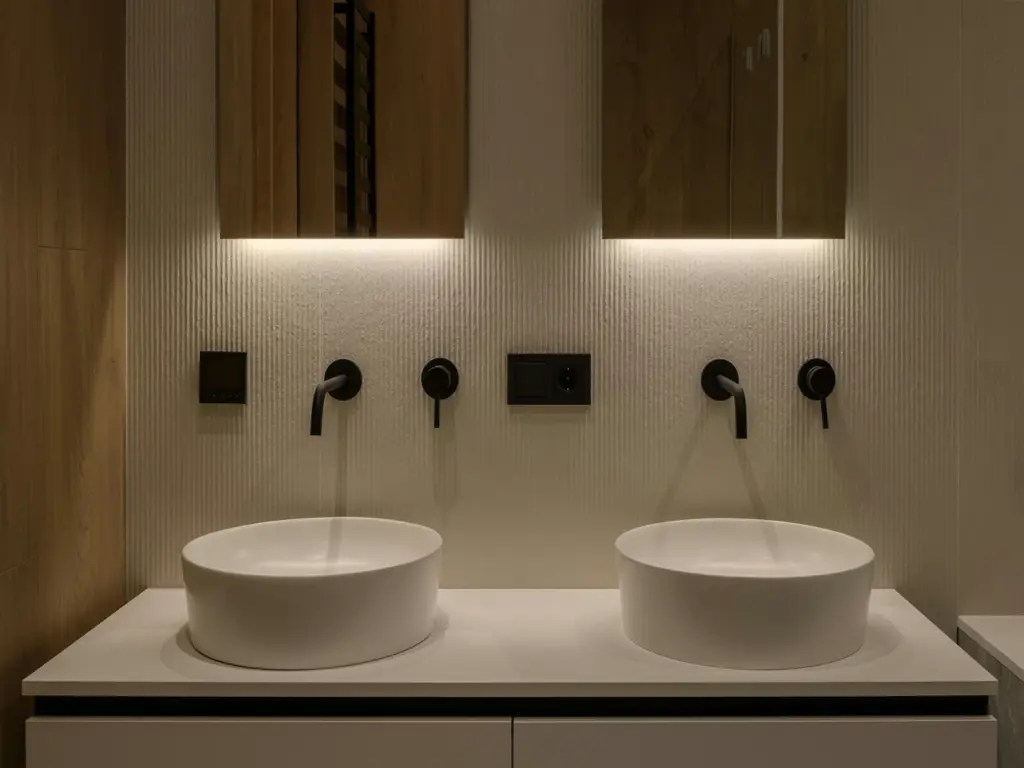
The impact of washroom design extends far beyond basic functionality. A well-designed office bathroom significantly influences various aspects of workplace dynamics as employee satisfaction directly correlates with the quality of workplace facilities. Studies show that modern bathroom designs featuring clean lines and premium fixtures can boost workplace morale.
Your office restroom serves as a reflection of company values. Contemporary bathroom designs incorporating functional features demonstrate a commitment to innovation and employee well-being which notably improves workplace experience, increasing focus, and leading to measurable productivity gains.
Washroom Interior Design Ideas for Modern Colour Schemes and Materials
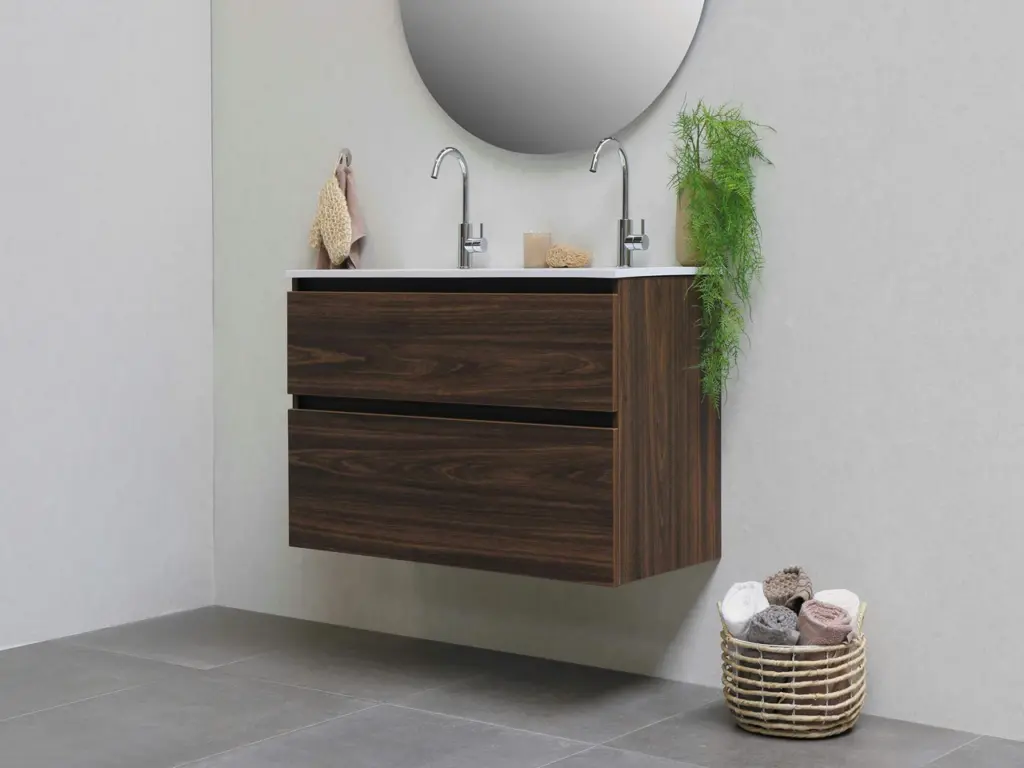
Interior design choices in office bathrooms deserve careful consideration, as they significantly impact the overall aesthetic and functionality of the space. Here are key elements to focus on:
Paint Colour Selections
- Professional and Sleek Tones: Cool grays paired with crisp white accents create a timeless, professional look. This combination is ideal for office environments that prioritize a clean and minimalist aesthetic.
- Sophisticated Ambiance: Deep blues offer a luxurious and calming atmosphere, perfect for high-end office spaces seeking to make a statement.
- Inviting Warmth: Warm neutral shades, such as beige or soft taupe, add a welcoming and comfortable feel, making the washroom a relaxing space for employees and guests alike.
Materials to Elevate Functionality and Style
- Classic and Durable Surfaces: Materials like porcelain and subway tile remain enduringly popular due to their durability, ease of cleaning, and versatile style. These options are great for high-traffic areas.
- Premium Enhancements: Marble countertops exude elegance and sophistication, while antimicrobial surfaces not only look modern but also provide enhanced hygiene, a key concern in shared spaces.
- Artistic Accents: Accent wall treatments using textured panels add depth and visual interest, elevating the overall design without overwhelming the space.
Biophilic Design Elements
- Incorporating Nature Indoors: Biophilic elements, such as living walls and natural stone features, bring a sense of calm and connection to the natural world. These features can boost wellness and create a serene environment.
- Optimizing Natural Light: Where possible, skylight installations flood the washroom with natural light, enhancing the sense of space and reinforcing the biophilic design concept.
Innovative Office Bathroom Lighting Solutions
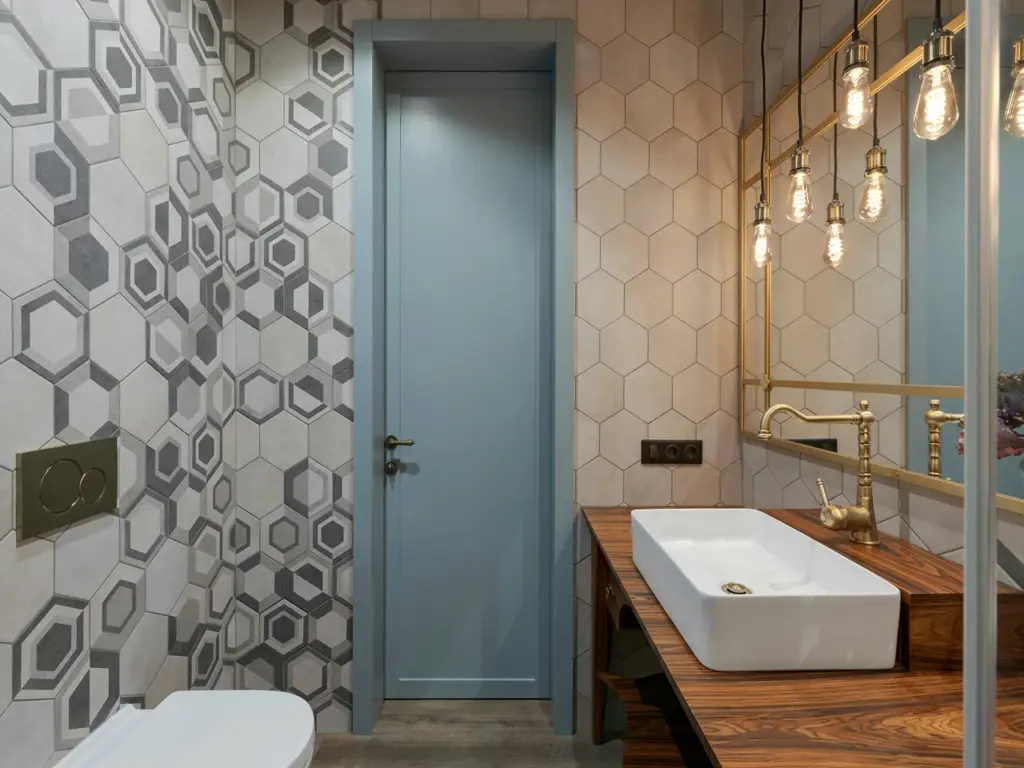
Transforming Bathroom Ambiance with LED Lighting
LED lighting revolutionizes bathroom design by creating a comfortable and visually appealing environment:
- Natural Light Simulation: LED lights mimic daylight to enhance the bathroom ambiance, providing a soft, natural glow that minimizes shadows and improves visibility. This creates a spa-like atmosphere while offering functionality.
- Motion-Activated Systems: Convenient and efficient, motion-activated LED systems turn lights on or off based on occupancy, adding a touch of modernity while conserving energy.
- Energy-Efficient Sconces: LED sconces provide stylish, focused lighting with reduced energy consumption, making them an excellent choice for eco-conscious homeowners.
Smart Lighting Features for Enhanced Usability
Modern bathrooms benefit from smart lighting systems that adapt to user needs through intelligent features:
- Automated Dimming: Smart LEDs adjust brightness levels automatically, creating the perfect mood for every moment, from bright task lighting to relaxing, dimmed evening settings.
- Colour Temperature Adjustment: These systems allow users to shift between warm and cool tones, enhancing comfort and functionality depending on the time of day or desired ambiance.
- Occupancy Sensing: Advanced sensors ensure lights only operate when the space is in use, further optimizing energy efficiency and reducing utility costs.
Accent Lighting to Highlight Architectural Features
Accent lighting adds depth and sophistication to bathroom spaces while maintaining energy efficiency with LEDs:
- Task Lighting at Mirrors: Bright, focused lighting near mirrors improves visibility for grooming tasks, blending practicality with style.
- Underlighting for Floating Shelves: LEDs under floating shelves offer a subtle yet striking glow, emphasizing their design while doubling as functional lighting.
- Recessed Ceiling Fixtures: Sleek and modern, recessed LEDs provide evenly distributed light, enhancing the overall aesthetic without cluttering the ceiling.
These innovative lighting solutions ensure a perfect balance between functionality, energy efficiency, and modern design, making LED systems an essential feature in any contemporary bathroom.
Space-Saving Fixtures and Layouts for a Functional and Stylish Restroom
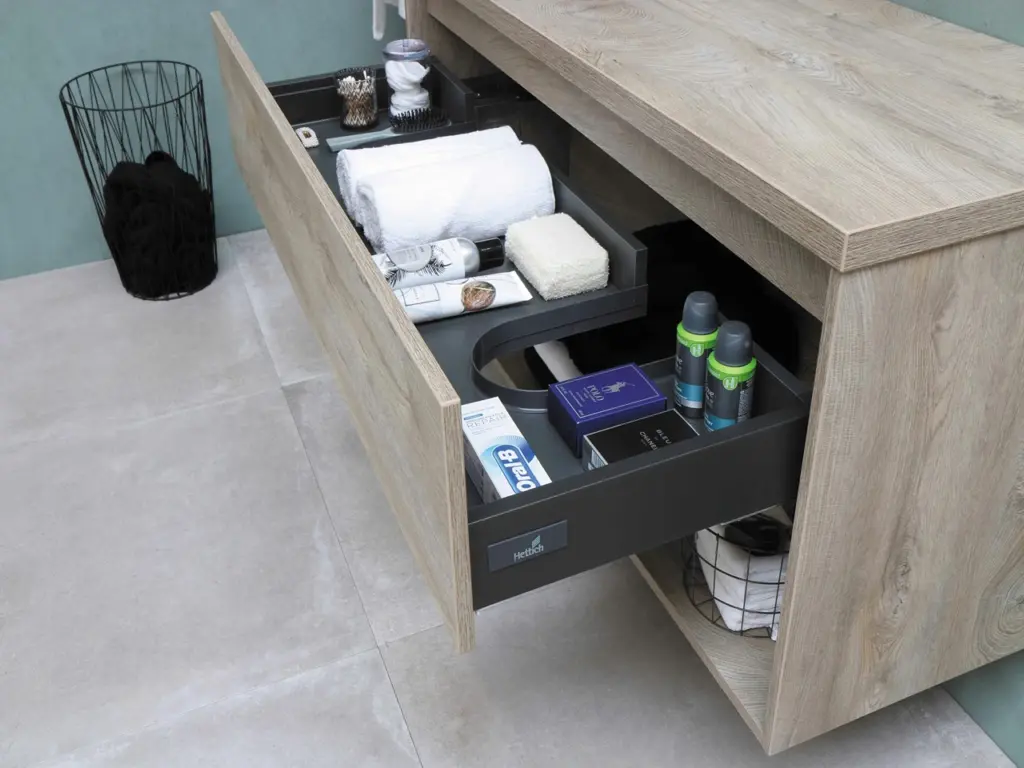
Smart Design Choices for Small Office Bathrooms
- Wall-mounted fixtures: For small office bathroom spaces, opt for wall-mounted fixtures like sinks and toilets to free up valuable floor space and create an open, streamlined appearance.
- Corner sinks: Installing corner sinks is another practical solution, making efficient use of awkward corners while leaving the central area uncluttered.
- Pocket doors: Compared to traditional swing doors, pocket doors ensure that no precious square footage is wasted, maximizing the overall functionality of the space.
Clever Storage Solutions to Maximize Space
Well-planned storage solutions are essential in small office bathrooms.
- Vertical storage tower: These are excellent options for utilizing the often-overlooked height of the room to store toiletries or cleaning supplies.
- Floating shelves: Perfect for smaller items, they offer both storage and a stylish display area, contributing to a clean, organized aesthetic.
Art and Decor: Adding Personality to Your Office Washroom
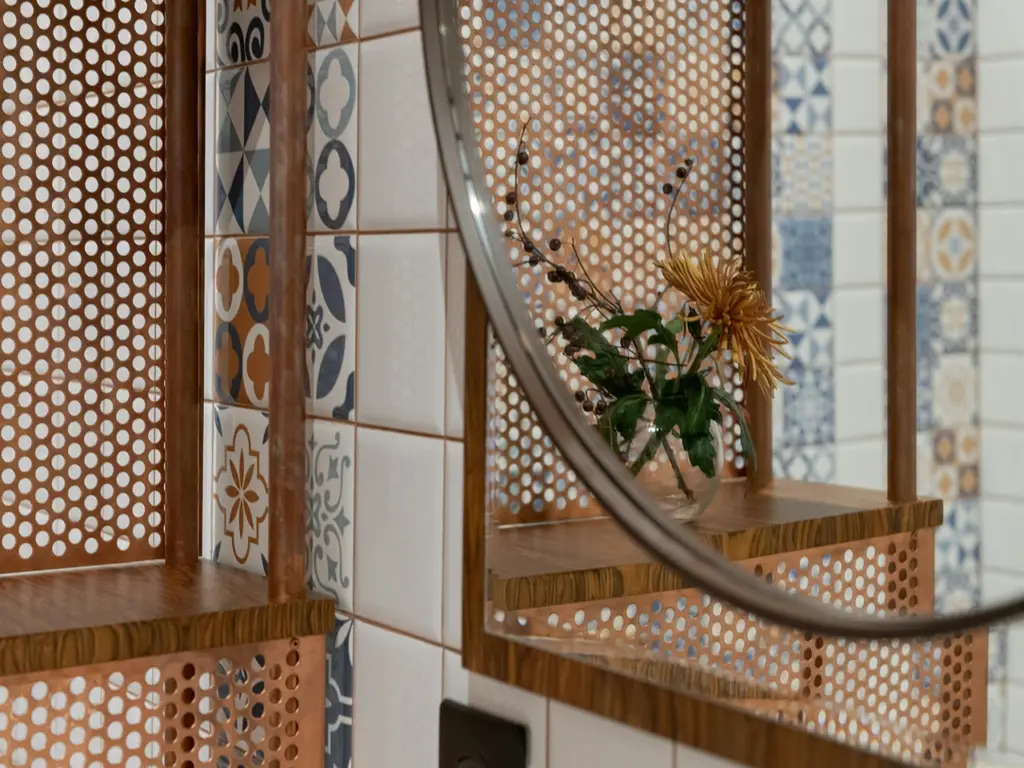
Transforming commercial spaces with thoughtful decorative elements can significantly enhance the overall design and ambiance of your office washroom. Here’s how you can achieve this:
Wall Art Options to Create Visual Interest
- Abstract Prints in Water-Resistant Frames: Incorporate abstract prints enclosed in water-resistant frames to add a modern touch and protect the artwork from moisture. These pieces not only elevate the aesthetic but also ensure durability in washroom environments.
- Corporate Values Displayed in Creative Typography: Showcase your organization’s core values using stylish typography. These decorative elements serve a dual purpose—reinforcing brand identity while enhancing visual interest.
- Nature Photography to Complement Biophilic Design: Use high-quality nature photography to create a calming atmosphere that aligns with biophilic design principles. These images foster a connection to nature, making the space more inviting.
Branding Integration Through Design
- Colour-Coordinated Partition Designs: Choose partitions that reflect your brand’s colour palette. This subtle integration of branding creates a cohesive and professional look within the washroom.
- Logo-Inspired Geometric Patterns: Add logo-inspired geometric designs to walls or tiles for a unique branding touch. This not only reinforces brand recognition but also adds a dynamic visual element to the space.
- Custom Wall-Mounted Signage: Use wall-mounted signs with customized designs to showcase directions, company values, or branding messages. These signs are both practical and decorative, contributing to the overall theme of the washroom.
Texture Elements That Make a Big Impact
- Dimensional Wall Panels: Install dimensional wall panels to add depth and a sense of luxury to the space. These panels come in various patterns, enhancing the washroom’s decor while maintaining a professional look.
- Metallic Finishes: Introduce metallic textures on faucets, dispensers, or accent walls to create a sleek, modern vibe. Metallic finishes also add a touch of sophistication to commercial spaces.
- Textured Glass Dividers: Use textured glass for partitions or dividers to balance privacy and style. These dividers diffuse light beautifully, making the washroom feel more spacious and refined.
Accessibility and Inclusivity in Office Washroom Design
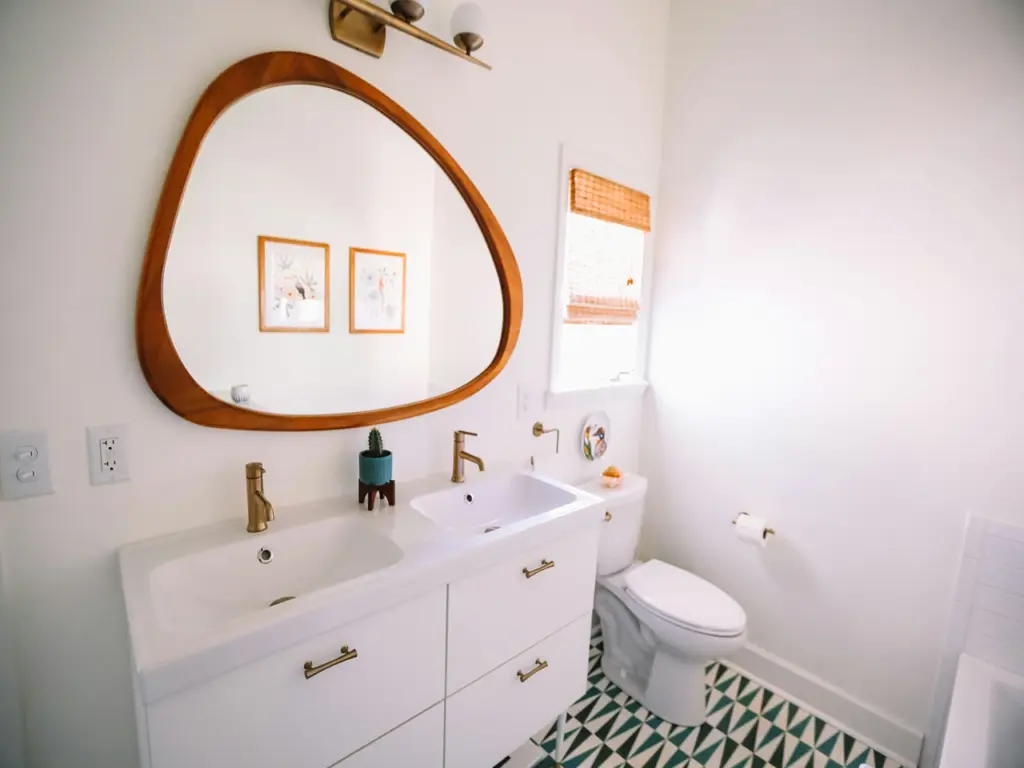
Creating the perfect washroom requires a thoughtful design that ensures accessibility and inclusivity for all users. By incorporating strategic design elements, offices can provide a safe, functional, and welcoming environment for everyone.
Design Elements for Inclusive Spaces
- Wide Cubicle Dimensions: Washroom cubicles should be spacious enough to accommodate wheelchairs or individuals who need mobility aids. This ensures ease of movement and prevents users from feeling cramped or restricted.
- Wall-Mounted Support Rails: Installing sturdy, wall-mounted support rails inside cubicles and near sinks provides extra stability for users with limited mobility, creating a safer washroom experience.
- Adequate Turning Radius: An appropriate turning radius is essential for users in wheelchairs. Ensuring sufficient space helps them navigate the washroom without difficulty or obstruction.
Universal Design Features
- Height-Adjustable Fixtures: Features like adjustable sinks accommodate users of varying heights and needs, enhancing the functionality of the perfect washroom for everyone.
- Non-Slip Flooring: Safety is paramount, and non-slip flooring reduces the risk of accidents, particularly for children, elderly individuals, or users with mobility impairments.
- Clear Wayfinding: Simple, well-placed signage helps users locate facilities with ease. Including Braille or tactile elements ensures inclusivity for visually impaired individuals.
Gender-Neutral Considerations
- Private Toilet Rooms: Individual, enclosed toilet rooms ensure privacy and comfort for all users, regardless of gender identity or preference.
- Shared Handwashing Areas: Combining handwashing spaces outside cubicles fosters inclusivity while optimizing the use of available space.
- Universal Signage: Clear and inclusive universal signage ensures all users feel acknowledged and respected. Symbols and language should avoid gender-specific cues, promoting a welcoming atmosphere.
By focusing on these key points, office washroom designs can achieve accessibility, inclusivity, and functionality, creating a truly perfect washroom experience.
Tech-Savvy Office Washroom Features
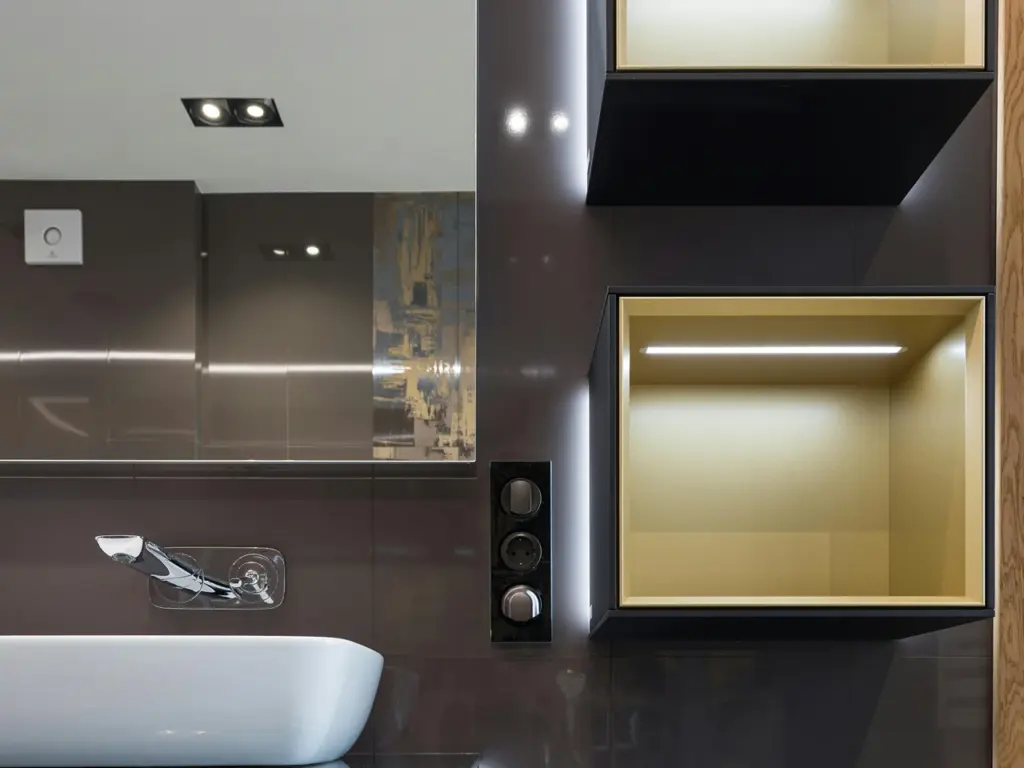
Modern technology plays a huge role in enhancing the overall user experience, making office washrooms more hygienic, efficient, and eco-friendly. Here are the key features:
Touch-Free Innovations
- Touch-free technologies: Significantly improve hygiene and convenience by minimizing physical contact.
- Automatic faucet systems: Ensure water flows only when needed, reducing waste and promoting cleanliness.
- Touchless soap dispensers: Provide a seamless handwashing experience while maintaining a germ-free environment.
- Sensor-activated hand dryers: Offer a fast and hygienic alternative to paper towels, eliminating unnecessary waste.
Smart Monitoring Systems
- Smart systems: Streamline maintenance and optimize washroom operations for both users and facility managers.
- Occupancy tracking: Helps monitor real-time usage, ensuring washrooms are not overcrowded.
- Ventilation control: Automatically adjusts airflow to maintain a fresh and comfortable atmosphere.
Eco-Friendly Technologies
Sustainability is prioritized through advanced eco-friendly features that reduce resource consumption.
- Water usage monitors: These monitors can help track and limit water consumption, aligning with green initiatives.
- Energy management systems: Optimize power use for features like lighting, minimizing energy waste.
- Smart waste reduction strategies: Compostable trash bins or AI-assisted sorting help promote responsible waste disposal.
By incorporating these touch-free, ventilation, and eco-friendly solutions, modern office washrooms not only elevate the user experience but also contribute to a more sustainable future.
Maintaining Hygiene and Cleanliness in Your Office Washroom
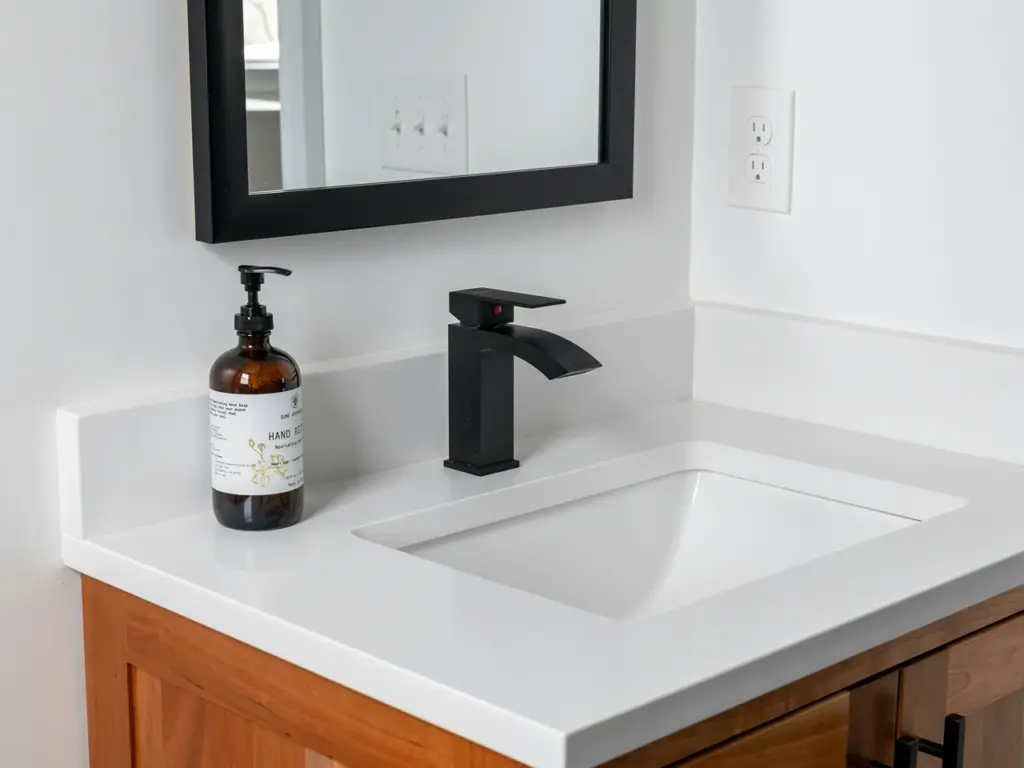
Proper hygiene in office washrooms is essential for creating a healthy and safe environment for employees and visitors. Here’s a guide to systematically ensure sanitation and cleanliness:
Ensuring Sanitation Through Systematic Approaches
A clean and sanitary washroom starts with structured methods to maintain hygiene.
- Regular Cleaning Schedules: Implement a detailed cleaning schedule tailored to the frequency of washroom use. This ensures no area is overlooked and that high-traffic zones remain spotless throughout the day.
- Air Fresheners with Natural Scents: Opt for air fresheners with natural, subtle fragrances that enhance the environment without being overpowering. They help maintain a fresh ambiance while reducing unpleasant odours.
- Hand Dryers Maintenance: Regularly inspect and clean hand dryers to prevent buildup of dust or bacteria. Properly functioning hand dryers promote hygiene and reduce the need for disposable paper towels.
Essential Hygiene and Cleanliness Protocols
Maintaining a clean washroom environment requires adherence to essential cleanliness standards.
- Touch Point Sanitization: Frequently sanitize high-contact areas such as door handles, faucet taps, and flush buttons. These are hotspots for germs and require extra attention during cleaning routines.
- Maintaining a Clean Environment: Focus on overall cleanliness by addressing spills, stains, or debris promptly. A visually clean washroom fosters trust and encourages users to maintain it.
- Supply Stock Management: Ensure consistent availability of supplies like soap, toilet paper, and hand sanitizers. Running out of essentials compromises both hygiene and user satisfaction.
Creating a Healthy and Safe Environment
Beyond basic cleaning, proactive measures can improve the long-term safety and health standards of your washroom.
- Antimicrobial Surface Treatments: Invest in antimicrobial coatings for high-touch surfaces. These treatments minimize bacterial growth and offer lasting protection against germs.
- Proper Air Circulation: Maintain proper ventilation to reduce moisture and odour buildup. A well-ventilated space promotes a healthier environment and prevents mould or mildew formation.
- Expert Advice Implementation: Consult with hygiene experts for tailored recommendations and solutions, such as eco-friendly products or advanced cleaning technologies, to elevate your washroom standards.
Regular maintenance and cleanliness in office bathrooms are essential to preserving the impact of these design elements. A clean, organized restroom not only extends the lifespan of fixtures but also ensures a healthy and safe environment for all employees. Consistent upkeep reinforces the impression of a stylish, professional space while promoting hygiene and employee satisfaction.
Final Thoughts
Each design choice should aim to make a small change that contributes to a larger impact, providing you with an office washroom that meets both needs and modern design standards while remaining stylish and practical for years to come. Whether you’re designing a new facility or upgrading existing ones, these ideas and elements work together to help you create an aesthetically pleasing and functional washroom space.
By focusing on key design elements, comfort, and practicality, you can create an environment that enhances both employee well-being and client experiences, transforming your office washroom into a standout feature that improves daily operations and elevates your overall workplace atmosphere.
Frequently Asked Questions
What are some impactful office bathroom ideas to transform my space?
Consider Installing Biophilic Design Elements: Incorporate living walls or natural materials to create an inviting space that boosts well-being and productivity.
Modern Colour Schemes: Choose professional tones like cool grays or luxurious deep blues to make a big difference in aesthetic appeal.
Space-Saving Fixtures: Wall-mounted sinks and corner installations are perfect for maximizing small spaces while maintaining style.
Artistic Accents: Add textured wall panels or branded design features to make your office bathroom visually striking.
Innovative Lighting Solutions: Use LED accent lighting or motion-activated systems to enhance both ambiance and efficiency.
How can I make a small office washroom look spacious and inviting?
Wall-Mounted Fixtures: Installing floating sinks or toilets creates an open layout, making the space feel larger.
Light Colour Palettes: Use light, neutral shades like taupe or white to reflect light and give the illusion of a more spacious area.
Pocket Doors: Opt for sliding doors instead of swing doors to save floor space and accommodate more users.
Vertical Storage: Install floating shelves or tall storage towers to keep essentials organized without cluttering the room.
Mirrors with Lighting: Brightly lit mirrors amplify light and add depth to smaller spaces, creating a more inviting atmosphere.
Why is it also essential to consider accessibility in office washroom designs?
Wide Cubicle Dimensions: These are impactful for accommodating wheelchairs or mobility aids, ensuring inclusivity.
Support Rails: Consider installing wall-mounted rails for added safety and stability in key areas like toilets and sinks.
Height-Adjustable Fixtures: Sinks and dispensers at varied heights cater to a wide range of users.
Non-Slip Flooring: Safety features like non-slip tiles make a big difference in preventing accidents for all users.
Universal Signage: Use clear symbols, Braille, and gender-neutral language to create a welcoming space for everyone.
What design elements are fitting for making an office bathroom both functional and stylish?
Durable Materials: Porcelain tiles and antimicrobial surfaces are fitting choices for shared spaces, combining hygiene with longevity.
Lighting Design: Recessed LED fixtures and task lighting at mirrors make the bathroom functional while adding a modern touch.
Art and Branding: Display corporate values or nature-inspired photography to create an inviting and cohesive space.
Dimensional Textures: Metallic finishes or textured glass dividers bring depth and sophistication to the washroom design.
Efficient Layouts: Smart layouts with corner fixtures and optimized traffic flow ensure both practicality and comfort.
How can I ensure cleanliness and hygiene in an office bathroom while maintaining style?
Regular Cleaning Schedules: A systematic approach is also essential to keeping high-traffic areas spotless and sanitary.
Touch-Free Technology: Install automatic faucets, soap dispensers, and hand dryers to minimize contact and enhance hygiene.
Air Circulation: Proper ventilation systems reduce odours and maintain a fresh, inviting space for users.
Antimicrobial Coatings: These coatings on high-touch surfaces prevent bacterial growth while complementing modern designs.
Sustainable Solutions: Use eco-friendly air fresheners, compostable bins, and water-efficient fixtures to elevate both cleanliness and sustainability.

