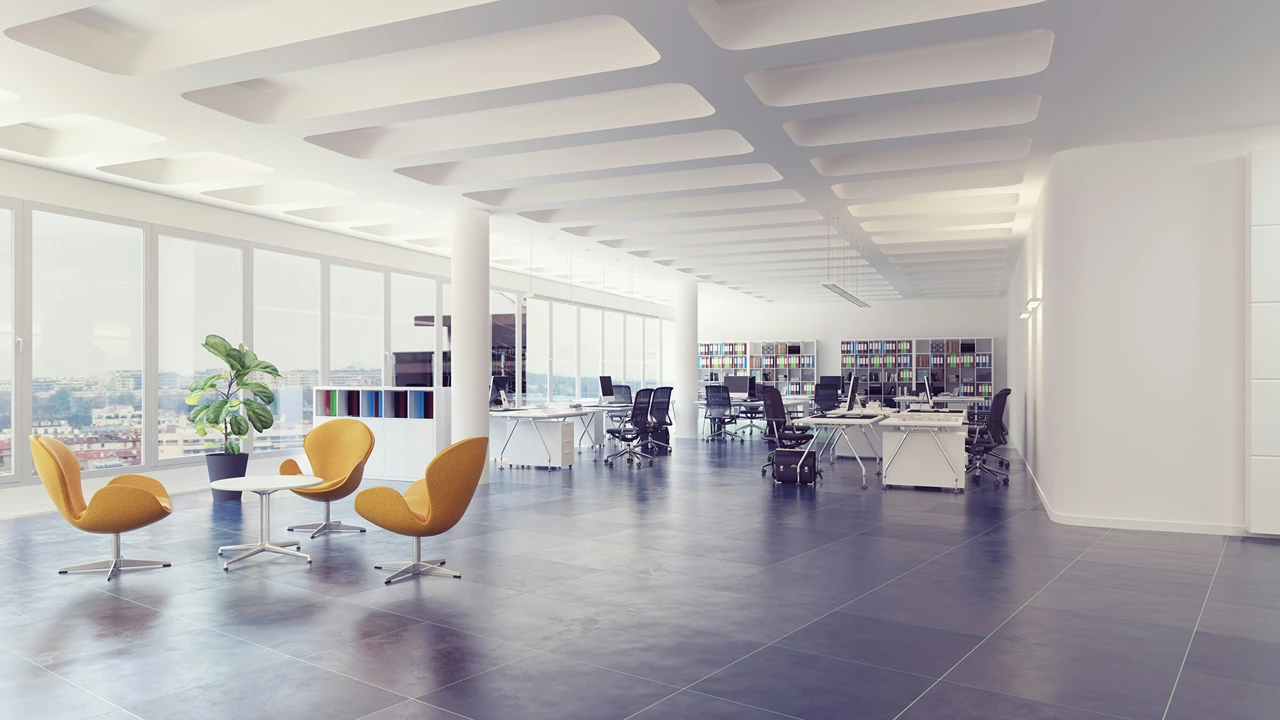What’s the first thing that comes to mind when you enter an office building? Is it the warm lighting, sleek furniture, or the inviting layout that sets the tone? Balancing functionality with aesthetics to create a space that reflects your company’s identity, designing an office lobby can feel like both an art and a science.
In this blog, we’ll explore office lobby design ideas, including how to make the most of your space, materials that elevate the ambiance, and a layout that leaves a lasting impression on visitors and employees. By the end, you’ll discover how thoughtful interior design choices can transform your office lobby into a space that’s not only visually stunning but also welcoming and memorable.
Why is Your Office Lobby Important?
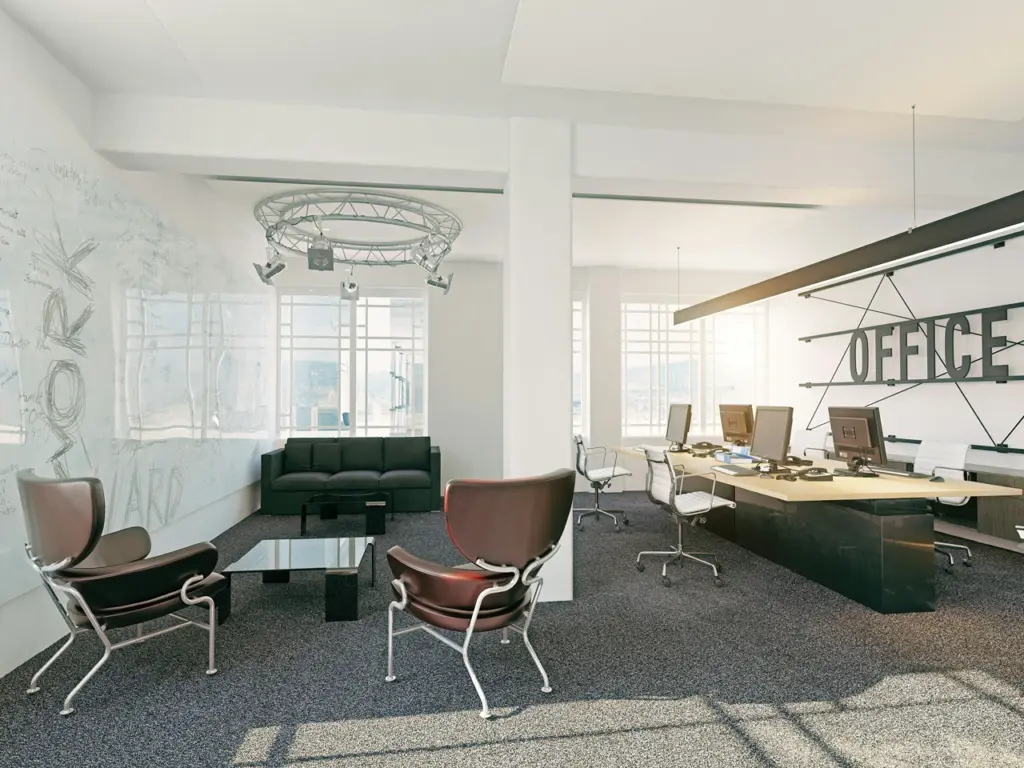
Your office lobby is more than just an entryway—it serves as your company’s first impression. This space is where your brand comes alive, blending functionality with aesthetics. A well-thought-out lobby design ensures visitors feel welcome, employees feel motivated, and your organization is represented in the best possible way.
From setting the tone for client meetings to influencing employee productivity, the lobby serves as the heart of your workplace interaction. It’s not just a place to wait; it’s an opportunity to inspire and reveal the essence of your company.
Fundamentals of a Great Office Lobby Design
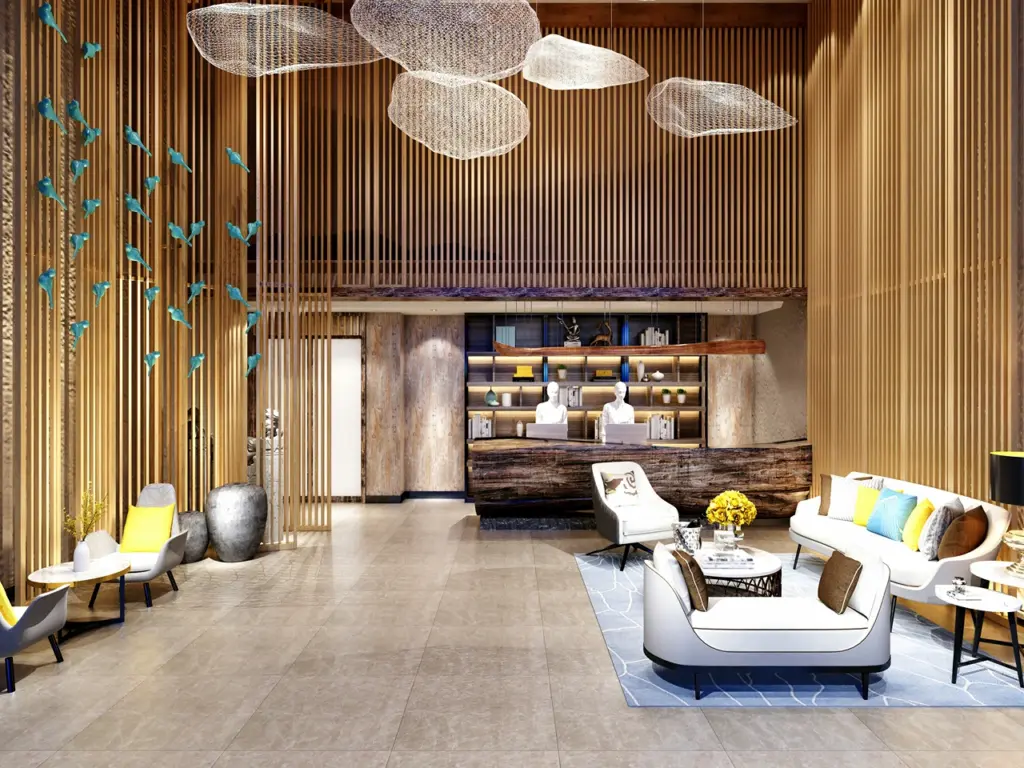
Spatial Planning Essentials
Every successful lobby design starts with a well-thought-out plan. The office space should accommodate comfortable seating arrangements, clear navigation paths, and a clutter-free ambiance. By balancing function and aesthetics, the layout can enhance both usability and the overall visual appeal.
Traffic Flow Optimization
A smooth flow of movement is crucial for any lobby. Design clear pathways that allow visitors and employees to walk effortlessly through the space without congestion. Properly defined traffic flow not only minimizes confusion but also enhances the overall efficiency of the area.
Natural and Artificial Lighting Balance
Striking the right balance between natural light and artificial lighting is key to creating an inviting environment. Use natural light to brighten the space and complement it with fixtures such as chandeliers or recessed lights to highlight focal points, like the reception desk. This ensures the lobby remains well-lit and visually appealing.
Acoustics Management
Noise levels can significantly impact the lobby experience. Incorporating sound-absorbing materials in the walls, ceilings, and floors helps create a calm and peaceful atmosphere, especially in lobbies near conference rooms or other high-traffic areas. This ensures conversations and activities remain unobtrusive.
Climate Control Considerations
Maintaining a comfortable temperature is vital for an inviting lobby. Equip the space with efficient climate control systems to ensure consistent temperature levels, providing an optimal environment for both visitors and employees. This attention to detail enhances comfort and leaves a positive impression.
Creating a Functional Reception Area
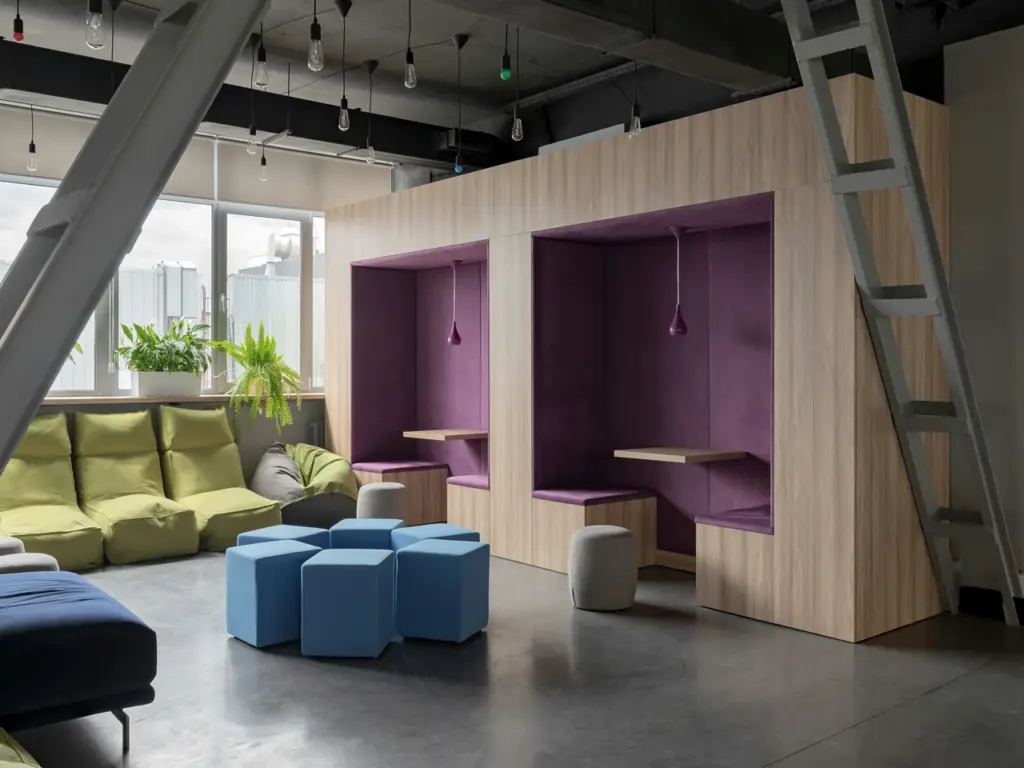
The reception area serves as the first point of contact for visitors, making its design and functionality crucial to creating a positive impression while supporting staff efficiency. To achieve this, the following strategies focus on balancing aesthetics, practicality, and innovation.
- Counter Positioning Strategies: Strategically position the reception desk to ensure it is both highly visible and functional for all visitors while maintaining privacy for sensitive interactions. An angled or centrally located desk can create an inviting focal point and streamline communication between reception staff and guests.
- Staff Workspace Ergonomics: Prioritize the comfort and efficiency of reception staff by providing ergonomic workspaces tailored for long hours. Adjustable chairs, desks, and smart storage solutions contribute to a healthier work environment, ensuring staff remain productive and comfortable throughout the day.
- Visitor Management Systems: Enhance visitor experiences with modernized check-in processes designed with touch device users in mind. Digital sign-in platforms, pre-scheduled appointment systems, and automated notifications reduce counter clutter and improve the overall reception workflow.
- Security Integration Solutions: Incorporate essential security elements like keycard access systems and visitor badges seamlessly into the reception area. These features should provide safety without compromising the aesthetic appeal, creating a balance between functionality and design.
- Administrative Efficiency Features: Equip the reception or lobby area with tools that support smooth daily operations, such as laptops, reliable communication devices, and well-organized document storage. A properly equipped reception desk ensures staff can handle administrative tasks efficiently and maintain a professional atmosphere.
Infusing Brand Identity Elements Into Your Office Space
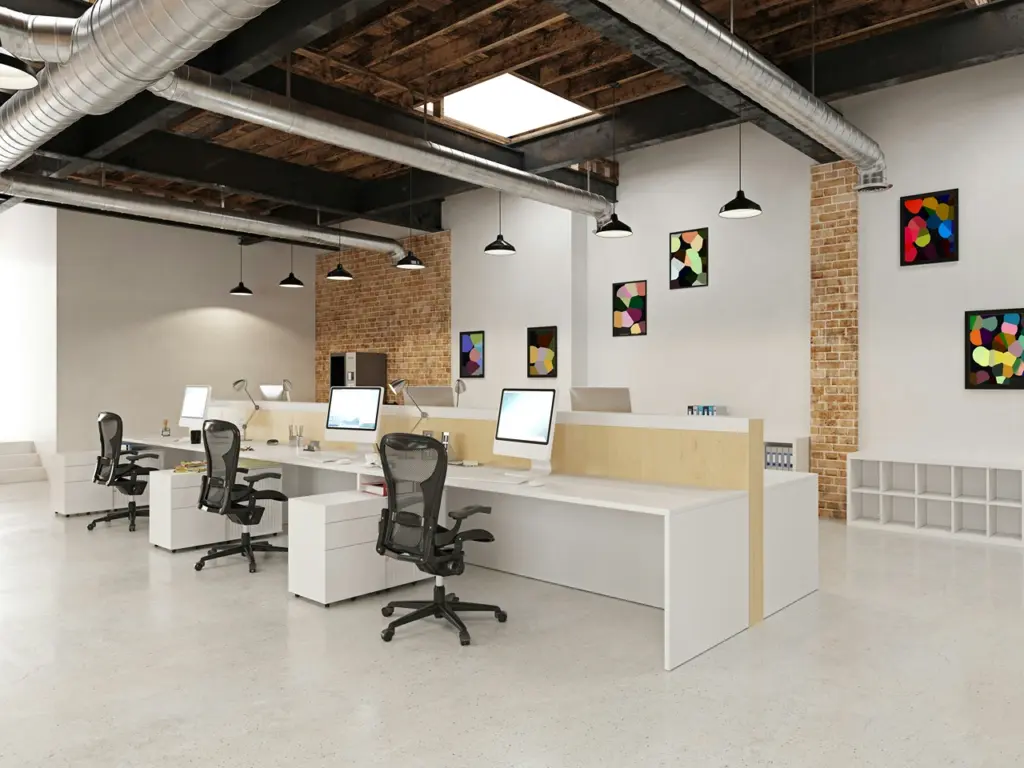
Every element of your office design should reflect your brand’s personality and values, creating a cohesive environment that resonates with both visitors and employees. Here’s how to seamlessly integrate corporate identity into your workspace design.
- Corporate Colour Implementation: A well-chosen colour palette is essential for reflecting your brand identity and creating a cohesive visual environment. Subtle accents or strategic colour contrasts can elevate the overall design while reinforcing your company’s values, ensuring the space feels both professional and inviting.
- Logo Placement and Sizing: Your logo should be a focal point, prominently displayed yet balanced within the design. Opt for premium materials like backlit panels, metal finishes, or wooden textures to add sophistication and depth, making a strong impression on visitors and staff alike.
- Mission Statement Displays: Bring your company’s mission or vision to life through creative wall art or elegant font installations. These displays not only enhance the aesthetic of your office space but also serve as daily reminders of your company’s purpose and inspire alignment with your values.
- Company Timeline Features: Highlight your brand’s history and achievements with a visually engaging timeline. Whether displayed on a feature wall or a sleek digital screen, this element celebrates milestones, fosters pride, and provides a storytelling opportunity for visitors and employees.
- Visual Storytelling Elements: Personalize your office space by incorporating photos, illustrations, or artwork that narrate your company’s journey or emphasize its core values. These touches create an inspiring atmosphere, making the workspace more relatable and emotionally engaging.
Elevating Lobby Design Through Premium Material Selection
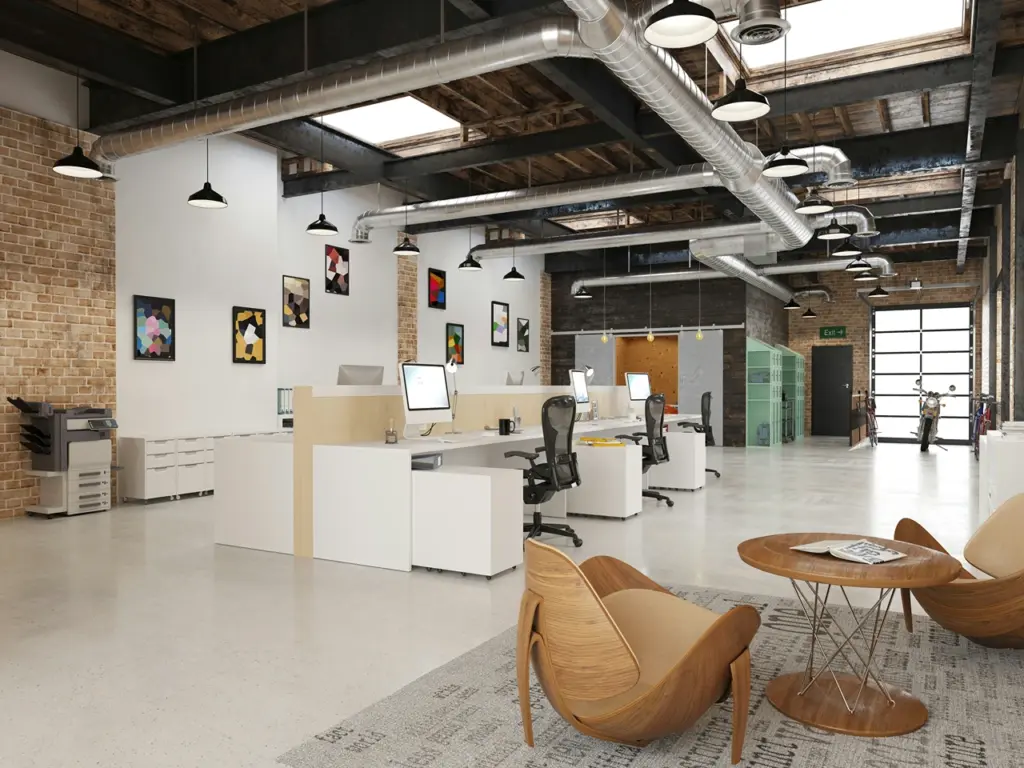
The materials and design elements in your lobby play a vital role in shaping the visitor experience. From flooring to accent features, every detail contributes to creating a space that is both functional and visually captivating.
- Flooring Options: Whether you prefer the timeless elegance of sleek marble or the rustic charm of reclaimed wood, your flooring choice sets the foundation for your lobby’s aesthetic. Durable and stylish materials not only ensure a lasting impression but also withstand heavy foot traffic with ease.
- Wall Treatments: Transform plain walls into eye-catching features with textured panels, wooden accents, or bold, vibrant colours. These elements add depth and character to the space, creating a warm and inviting atmosphere that reflects your brand’s personality.
- Ceiling Designs: High ceilings provide the perfect canvas for standout features like a grand chandelier or intricate geometric patterns, adding a touch of drama to the room. For smaller spaces, keep the ceiling design sleek and functional, ensuring it complements the overall lobby decor without overwhelming it.
- Furniture Materials: Choose seating and tables made from premium materials like luxurious leather, plush velvet, or sustainable wood. These materials strike the perfect balance between elegance and durability, offering both comfort and style for your visitors.
- Accent Features: Enhance the lobby’s appeal with thoughtful accent pieces, such as vibrant plants, stylish coffee tables, or artistic sculptures. These elements not only add warmth but also introduce sophistication, tying the entire space together harmoniously.
Functional and Versatile Lobby Room Inspiration
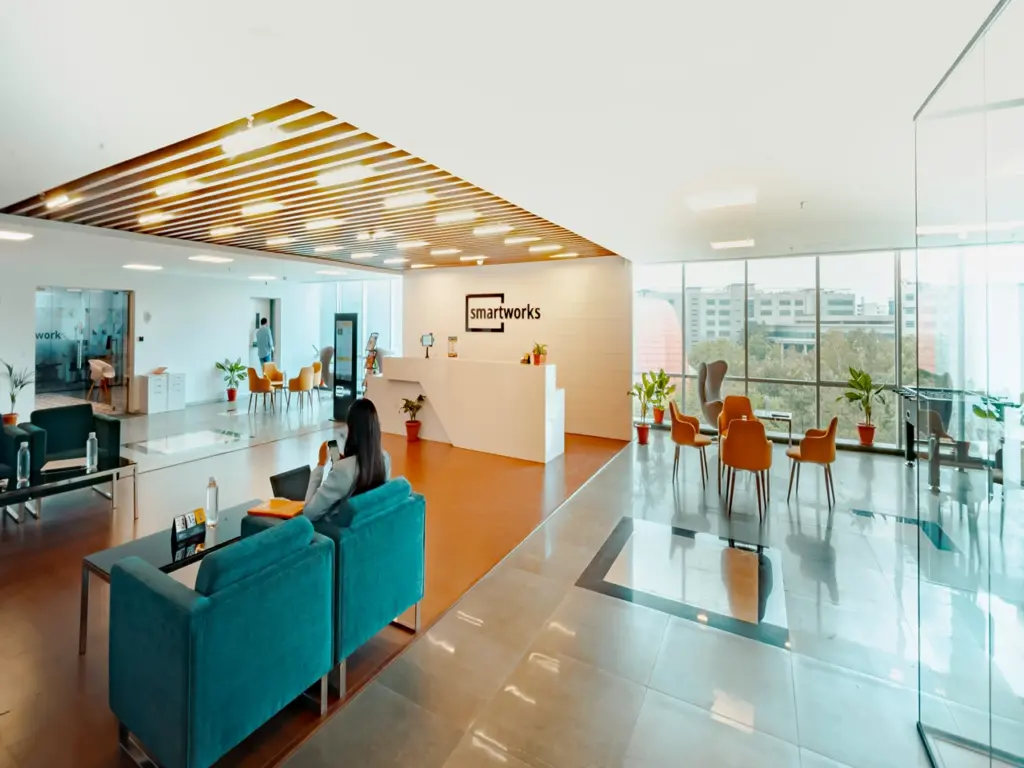
Incorporating thoughtful seating arrangements and versatile zones to your lobby can cater to a variety of visitor and employee needs while maintaining a welcoming and professional ambiance. Here are some inspirations:
- Seating Arrangements: Arrange seats in clusters to create a welcoming atmosphere that encourages conversation among groups while also offering private seating options for solo visitors seeking a quiet space. Opt for modular furniture to provide flexibility, allowing the layout to adapt to varying needs and events.
- Meeting Pods: Incorporate private meeting pods into the lobby design to support impromptu discussions or client meetings. These pods add both functionality and professionalism, ensuring a productive and comfortable environment for quick, focused interactions.
- Collaborative Spaces: Dedicate specific areas in the lobby for team collaboration, equipped with tools like whiteboards or writable walls and comfortable lounge seating. These spaces enhance creativity and teamwork while offering a relaxed yet purposeful setting.
- Private Consultation Areas: Design discrete spaces within the lobby for private consultations or sensitive discussions. These areas should balance privacy with comfort, using thoughtful layouts and soundproofing to ensure confidentiality.
- Technology Integration Zones: Create designated zones with charging stations and laptop-friendly furniture to meet the needs of tech-savvy visitors. These areas can include work desks or casual seating to provide a functional yet comfortable spot for using devices or completing tasks.
Office Design Psychology
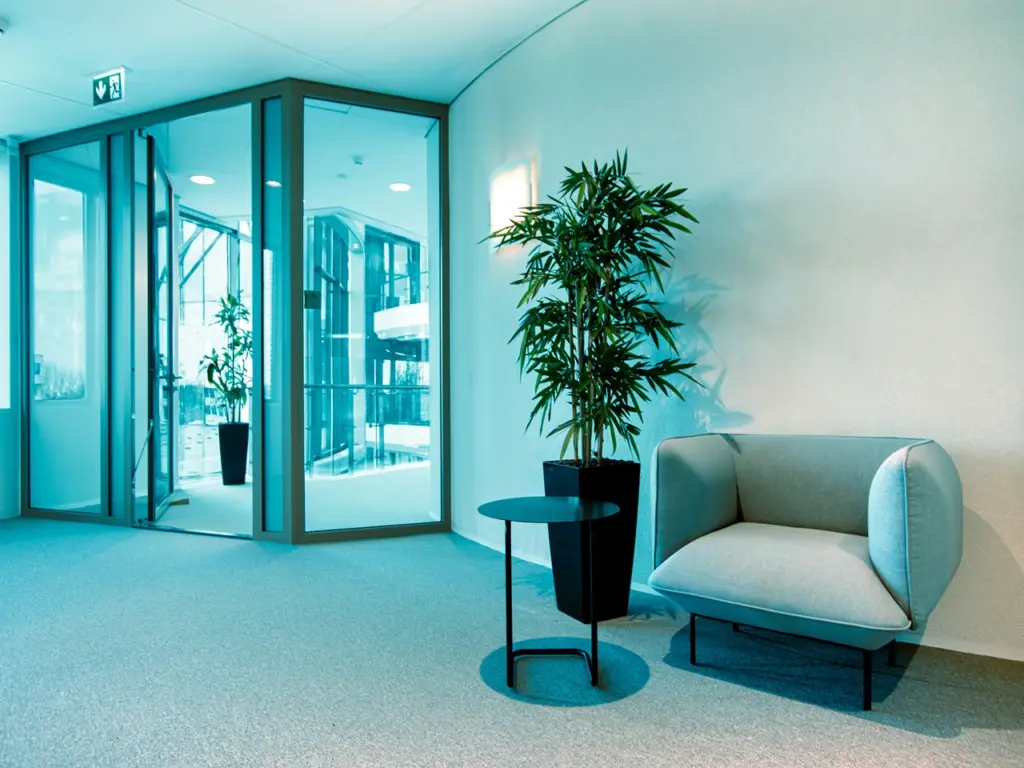
Colour Psychology Impact
Colours play a crucial role in shaping the emotional tone of a workspace. Shades of blue can foster a calming and focused atmosphere, ideal for offices seeking a serene environment. On the other hand, bold hues like red can energize and inspire action, making them perfect for dynamic, high-energy spaces. Carefully align your colour palette with your company’s values and goals to maximize its impact on employee mood and productivity.
Biophilic Elements
Incorporating plants and natural materials into your office design helps create a connection to nature, promoting relaxation and focus. Greenery not only improves air quality but also enhances the aesthetic appeal of your workspace. By designing with biophilic elements, you can foster a healthier and more inviting environment for employees and visitors alike.
Art and Creativity
Art can serve as more than decoration—it can embody your company’s identity and values. Opt for unique artwork, murals, or custom illustrations that reflect your creativity and ethos. These elements not only make your office visually appealing but also inspire innovation and a sense of belonging among employees.
Ambient Atmosphere
The ambiance of your office is shaped by elements like lighting, music, and scent, which work together to influence mood and productivity. Soft lighting and subtle background music can create a welcoming vibe, while the right scent can evoke a sense of calm or energy, depending on your goals. Create an atmosphere that complements your company’s mission and supports employee well-being.
Wellness Considerations
A well-designed office prioritizes wellness by incorporating thoughtful features. Air purifiers ensure a healthy environment, while ergonomic chairs and soothing design elements provide comfort and reduce stress. By designing your lobby with wellness in mind, you can create a space that promotes both physical and mental health, leaving a positive impression on employees and guests.
Conclusion
A well-designed office lobby is more than just an entrance—it’s an experience. With careful designing and creative execution, you can turn your entryway into a stunning representation of your brand and a welcoming space for all who walk through your doors. By incorporating elements like strategic layouts, premium materials, and personal touches, you can transform your lobby into a stunning representation of your company’s vision and values. Use these ideas as a blueprint to create an exceptional lobby that sets the tone for success.
Frequently Asked Questions
What are the key features of the best office lobby design?
Welcoming Entrance: A well-designed entrance immediately conveys professionalism and warmth, setting the tone for visitors and employees.
Functional Lounge Area: A lounge area typically includes comfortable seating and versatile zones, offering a mix of private and collaborative spaces.
Premium Materials: Incorporate luxury elements such as sleek marble flooring, textured wall panels, and high-quality furniture to elevate the interior.
Reimagined Lighting: Balance natural and artificial lighting with fixtures that highlight focal points like the reception desk, creating an inviting image.
Brand Identity Elements: Use corporate colours, logos, and mission statements throughout the space to reflect your brand’s personality.
How can interior design enhance an office lobby’s functionality?
Efficient Traffic Flow: Clear pathways ensure visitors can enter and navigate the space effortlessly without congestion.
Practical Reception Desk: A strategically placed reception area with ergonomic workspaces improves staff efficiency and visitor interaction.
Integrated Visitor Systems: Use modern check-in technology, like digital sign-in platforms, for seamless visitor management.
Technology Zones: Designate spaces with charging stations and laptop-friendly furniture to meet tech-savvy visitors’ needs.
Acoustics Management: Sound-absorbing materials reduce noise, making the lobby suitable for discussions and waiting sessions.
What are the benefits of incorporating a lounge area into your lobby?
Versatile Seating Options: Lounge areas contain modular furniture, allowing you to reconfigure the space for casual meetings or focused tasks.
Collaborative Pods: Include meeting pods where teams can engage in quick sessions without needing formal conference rooms.
Private Consultations: Design discreet spaces within the lounge for sensitive conversations, ensuring privacy and comfort.
Relaxation Opportunities: Comfortable seating and biophilic elements, such as plants, create a calming environment for visitors.
Enhanced First Impressions: A stylish lounge area reimagined with premium materials leaves a lasting positive impression on any visitor.
How does brand identity shine in the best office lobby designs?
Visual Storytelling: Share your company’s journey with a timeline or visual art installations that inspire visitors and employees alike.
Strategic Logo Placement: Feature your logo prominently using materials like backlit panels or wood, creating a luxury aesthetic.
Corporate Colours: Implement a cohesive colour palette throughout the interior to align with your brand values and reinforce recognition.
Mission Statement Displays: Position your mission statement elegantly in high-traffic areas to showcase your purpose and professionalism.
Custom Art Pieces: Unique art reflecting your company culture and creativity elevates the space and makes it memorable.
What design tips create a luxury office lobby experience?
Thoughtful Flooring Choices: Opt for high-end materials like marble or reclaimed wood to create a premium foundation for your lobby.
Statement Lighting: Chandeliers or recessed lighting adds a touch of luxury while ensuring the space is well-lit and welcoming.
Sophisticated Furniture: Select plush, durable furniture typically made from leather, velvet, or sustainable wood for both comfort and style.
Accent Features: Enhance the atmosphere with vibrant plants, sculptures, or coffee tables that tie the design together.
Climate Control Systems: Maintain a comfortable environment with efficient temperature regulation, ensuring a pleasant experience for all who enter.

