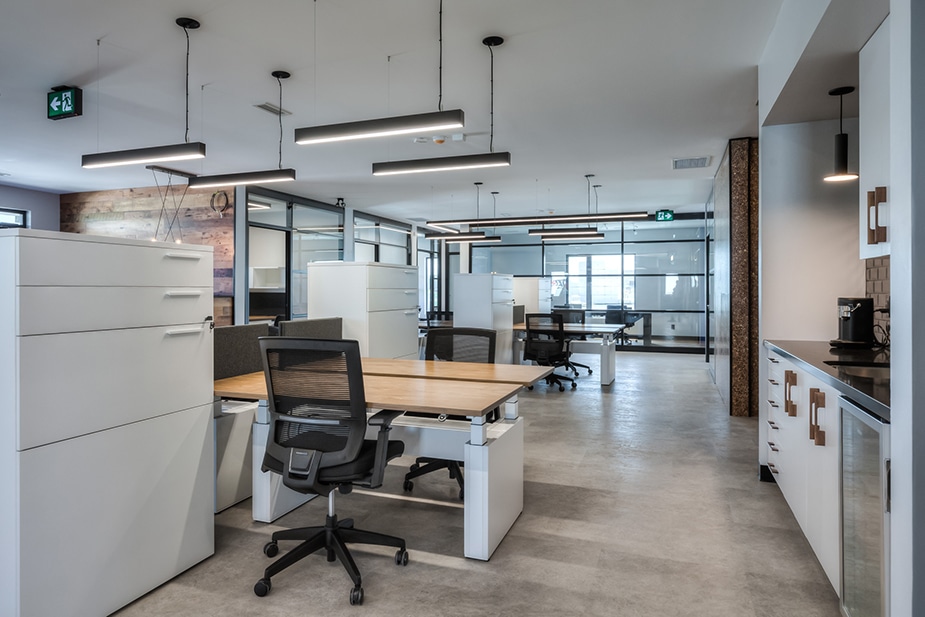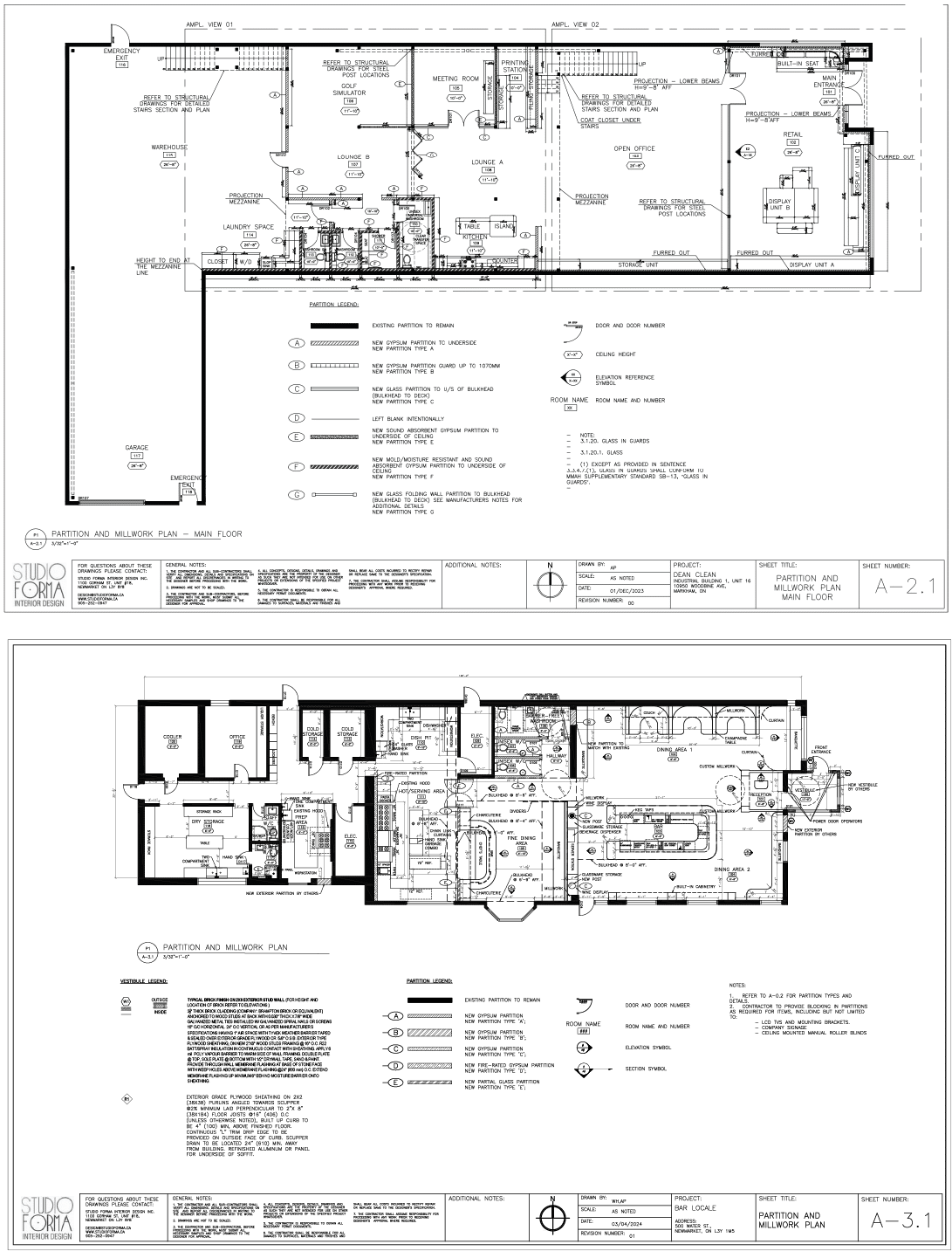Architectural Drawings: Blueprints and Beyond
Architectural drawings or blueprints play a crucial role in influencing the design and development of any space. These comprehensive plans provide precise details on the design, layout, measurements, and structural components of a building, offering invaluable guidance for industries, engineers, contractors, and all other parties involved in the project. Architectural drawings serve an essential part in conveying the vision of a space, facilitating precision, effectiveness, and balance in all aspects of its construction. They are vital resources that bring concepts to life, guiding the evolution of concepts into practical, functional, and livable spaces.

The Construction Drawings
These precisely detailed drawings provide a comprehensive overview of the design and framework of a building; they serve as an instruction manual for its construction and development.
When it comes to leasing, selling, or remodelling a space, meticulous planning is crucial, and detailed technical drawings are essential materials. Whether for industrial or residential properties, we excel at generating a detailed floorplan that lay the foundation for any project. Our services cover everything you need for your building project, from fundamental dimensions to intricate details. We provide comprehensive details on power and communications, lighting, partition plans, millwork, finishes and furniture plans and more. With our support, you’ll have all the essential information to move ahead with your project confidently. With a focus on efficiency and promptness, we streamline the process to ensure your project can begin without any unnecessary delays.
featured Architectural Drawings
A few examples of some architectural drawings



Frequently asked questions
What is the purpose of an architecture drawing?
Architectural drawing provides clear and detailed representations of the custom design of a building, including house plans. Here’s why architectural drawings are essential:
Visual Communication: Drawings are made to offer a visual means to communicate design ideas, ensuring that everyone, from clients to builders, understands the project’s vision. Best architectural drawings translate complex concepts into visual representations that all stakeholders easily understand.
Precision and Detail: Architectural drawings provide exact measurements and specifications, which are crucial for accurate construction and material sourcing. Every aspect of the design, from wall thickness to window placement, is detailed to ensure precision during construction.
Planning and Approval: They are used to obtain necessary permits and approvals from regulatory bodies, ensuring compliance with building codes and regulations. Architectural drawings demonstrate that a project meets all legal requirements and safety standards, which is essential for project approval.
Cost Estimation: Detailed drawings are also helpful for accurate cost estimation by providing a clear scope of the work involved, aiding in budget planning. By outlining the materials and labor needed, they help avoid unexpected expenses and budget overruns.
Coordination: These drawings facilitate coordination among various professionals involved in the project, including engineers, contractors, and interior designers. They ensure that everyone is on the same page, minimizing misunderstandings and errors during the construction process.
Architectural Drafting Excellence ensures that every stakeholder clearly understands the project’s vision through precise, detailed, and well-communicated architectural drawings, facilitating successful construction and project execution.
What are the different types of architectural drawings?
Architectural drafting offers various types of drawings to cater to different aspects of a project. Here are the main types:
Floor Plans: They provide a detailed bird’s-eye or aerial view of the building layout, showing the arrangement of rooms, spaces, and structural elements. Floor plans illustrate the spatial relationships and flow between different areas of the building.
Elevation Drawings: These drawings depict the exterior views of the building, illustrating the design, style, and height of the structure from different angles. Elevations show how the building will look from the outside, including the facade, materials, and architectural details, looking straight at the building to help visualize its appearance.
Section Drawings: These drawings show a cut-through view of sections and details inside the building, it is where you’ll see the visible and hidden features and construction details that are not visible in the ground floor plan or elevations. They help in understanding the vertical relationships and construction techniques used within the structure, including 2-dimensional or sectional details like a cross-section of walls, floors, and ceilings.
Detail Drawings: These are highly detailed drawings that focus on specific elements, such as windows, doors, and staircases, ensuring precise construction. Detail drawings provide comprehensive information on the construction and assembly of complex components, often requiring larger sizes of paper.
As-Built Drawings: These drawings depict the final, as-constructed condition of the building or structure. They reflect any modifications or changes made during the construction process, ensuring accuracy for future reference and maintenance.
Arrangement Drawings: Arrangement drawings depict the spatial organization of furniture, fixtures, and equipment within a space, ensuring efficient use of the area.
Site Plans: They illustrate the overall plot of land, including the building’s position, landscaping, parking, and other site-specific features. Site plans show how the building interacts with its surroundings and include essential information about site access and utilities, including specialized drawings such as excavation drawings.
Location Drawings: Location drawings depict the building’s placement within its environment, showing neighboring structures, access roads, and other contextual elements. These drawings provide a broader perspective of the building’s relationship to its surroundings, aiding in site analysis and planning.
Architectural Drafting Excellence provides a variety of drawing types, each serving a specific purpose in the design and construction process, ensuring a comprehensive and accurate representation of the project from ideas and concepts to completion.
How do the best architectural drawings or layouts ensure accuracy in construction?
Architectural drawings employ meticulous techniques to ensure precision in every drawing. Here’s how accuracy is achieved.
Drawing Standards: Drawings are created to standardized scales, allowing for accurate measurement and interpretation during construction. This ensures that the design can be accurately translated into the physical building under one roof. Diagrams are crucial elements in any exhibition, facilitating clear communication of complex ideas and designs.
Detailed Notations: Each plan drawing includes comprehensive notes and labels that provide additional context and instructions for builders. These annotations help clarify the design intent and specify construction methods and materials.
Dimensioning: Precise dimensions are indicated throughout the drawings, specifying lengths, widths, heights, and distances between various elements. Architects and engineers can also be able to rely on these dimensions for precise construction planning and execution. Accurate dimensioning is critical to ensure that all parts of the building fit together correctly.
Quality Control: Multiple reviews and quality checks are conducted to ensure all details are correct and align with the design intent. Regular audits and revisions help maintain the accuracy and reliability of the drawings.
Topography Integration: When necessary, architectural drawings incorporate topographical information to account for the natural landscape design and terrain. This ensures that the building design harmonizes with the surrounding environment and addresses any site-specific challenges.
Technology Integration: Advanced architectural drawing software tools are used to create and verify drawings, enhancing precision and reducing the margin for error. Drawing tools like CAD and BIM provide sophisticated features that improve the accuracy and clarity of architectural and engineering drawings.
Ultimately, Architectural drawings achieve construction accuracy through meticulous attention to detail, standardized practices, and advanced technology, ensuring every drawing contributes to the project’s successful realization.
What role does architectural design play in the design process?
Architectural design integrates many kinds of drawings seamlessly into the design process. Here’s their role:
Concept Development: Initial sketchup and concept drawings are used in developing and refining design concepts, providing a visual representation of ideas. These preliminary drawings are essential for exploring different design options and making informed decisions.
Client Collaboration: Using architectural drawings facilitates discussions with clients, allowing them to visualize the proposed design and provide feedback. This collaborative process ensures that the final design meets all requirements and preferences, enhancing both the look and function of the space.
Design Refinement: As the design evolves, drawings are updated to reflect changes, ensuring the final design meets all requirements and preferences. Continuous refinement helps address any issues or improvements that arise during the design phase. Architectural drawings play a crucial role in guiding how we design buildings, ensuring that every detail aligns with the client’s vision and functional needs.
Construction Guidance: Detailed drawings serve as a blueprint for builders, guiding the construction process and ensuring the design is executed accurately. These drawings provide the necessary instructions for the construction project as intended, thereby ensuring the drawing of a building is realized correctly.
Documentation: Architectural drawings provide a permanent record of the design, useful for future reference, maintenance, or renovations. Having a complete set of drawings ensures that the building’s design can be replicated or modified if needed.
In essence, Architectural Drafting Excellence integrates architecture drawings into every stage of the design process, from concept development to construction guidance, ensuring a cohesive and well-documented project.
How do modern technologies such as using architectural drawing software influence the drawing process?
Architect’s drawing also use the latest technologies to enhance the drawing process. Here’s the impact of modern technology:
Computer-Aided Design (CAD): CAD software such as autoCAD enables the creation of highly detailed information and accurate design drawings, improving efficiency and precision. Architects use autoCAd or any design software for easy modifications, quick iterations, and high-quality outputs.
Building Information Modeling (BIM): BIM allows for the creation of 2D and 3D models that integrate all aspects of a building, from architecture to engineering, facilitating better planning and collaboration. Designers create these models to provide a comprehensive view of the project, helping to identify and resolve potential issues before construction begins.
Virtual Reality (VR): VR technology provides immersive experiences, allowing clients and designers to explore and interact with the design in a virtual space. VR helps clients visualize the final product more realistically and make informed decisions, while 3D renderings provide a tangible representation of the project for better understanding and presentation.
3D Printing: 3D printing is used to create physical models of the designs, offering a tangible architectural design of the project for better understanding and presentation. These models help in visualizing the design and communicating ideas effectively.
Cloud Collaboration: Cloud-based tools enable real-time collaboration and sharing of drawings among team members, improving communication and project coordination. Cloud platforms ensure that everyone has access to the latest version of the drawings, enhancing efficiency and reducing errors.
By integrating these technologies, architects can enhance how their drawings show different kinds of designs, making them more dynamic, interactive, and accurate. This leads to better design outcomes and smoother construction processes.
