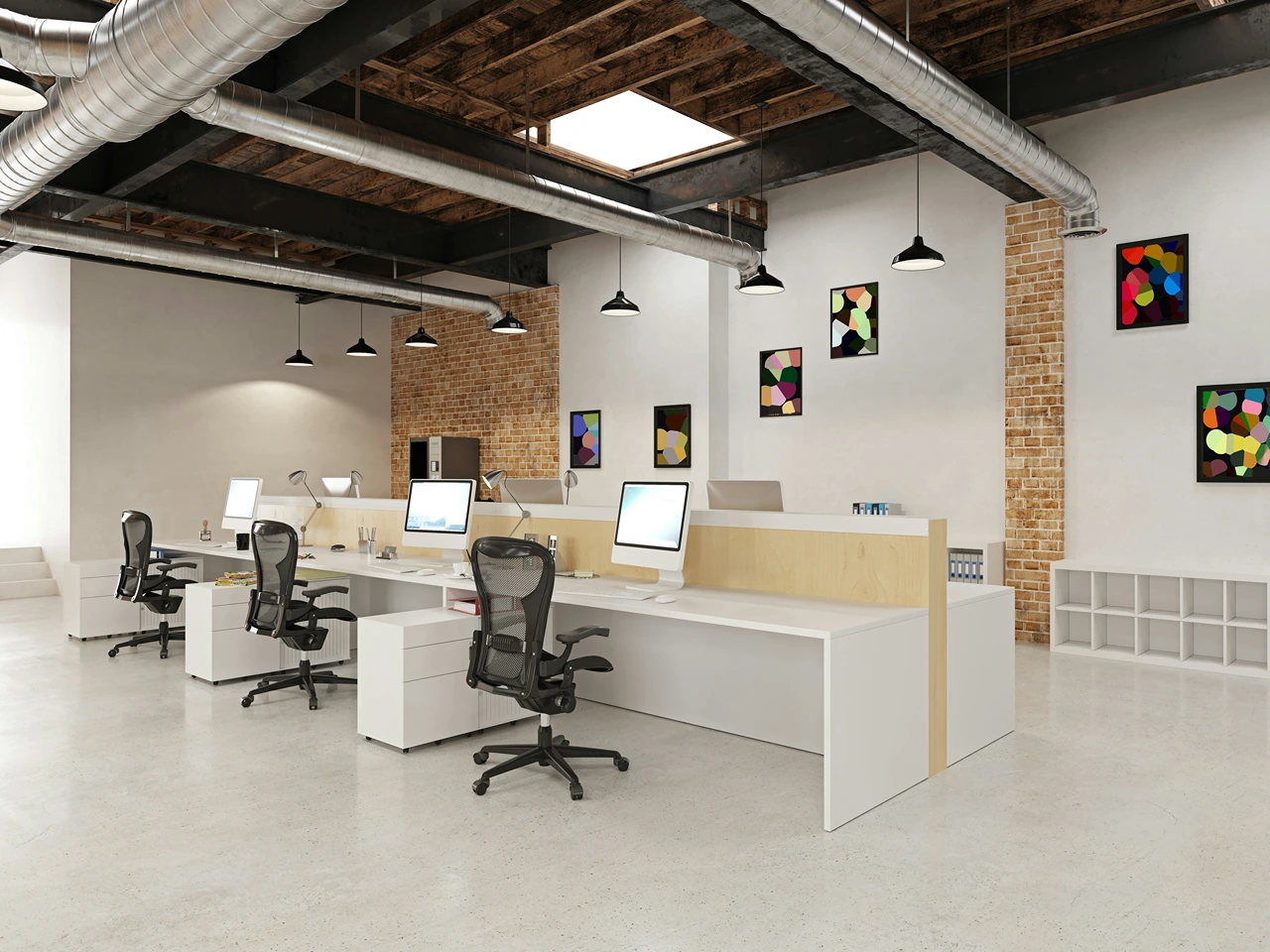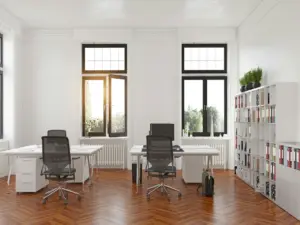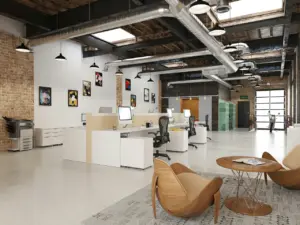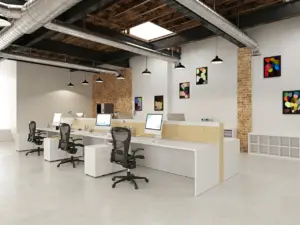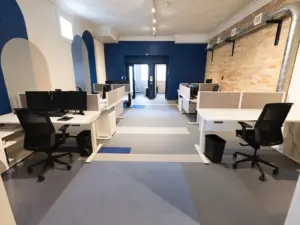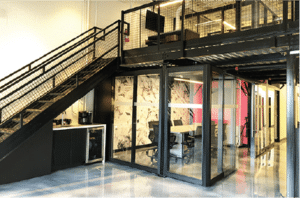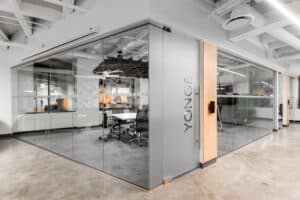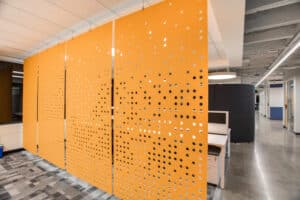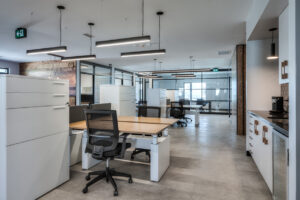Workplaces are constantly evolving, and businesses need spaces that can keep up. Design trends shift, industries transform, and employee expectations grow. The key to staying ahead? A workspace that adapts effortlessly. Office interior design is all about creating a dynamic, efficient, and inspiring environment. And one of the best ways to do that is with modular office design. This approach lets businesses reshape and reconfigure their spaces as they grow, making their office interior design both future-proof and employee-friendly.
What Is a Modular Office Design?
As hybrid work becomes the new normal, companies must rethink space utilization and reimagine their office layouts. Office interior design focuses on adaptability, and commercial interior design must accommodate shifting workforce needs. Modular office design allows companies to alter room sizes, react to fluctuating in-office populations, and enhance productivity through flexible layouts. A modular office integrates diverse interior components that create a cohesive, readily adaptable workspace.
Modular workspaces offer significant advantages, allowing a business to grow and evolve seamlessly. A workplace becomes future-proof when its office interior design can shift alongside the needs of the business and its employees. Companies that fail to adapt risk falling behind in employee satisfaction and operational efficiency.
Another advantage of modular office design is cost-effectiveness. Instead of tearing down walls and discarding furniture, businesses can rearrange and repurpose elements to refresh their office. This approach is not only cost-effective but also environmentally sustainable, aligning with the principles of office interior design. It’s a forward-thinking strategy that ensures long-term success while maintaining an engaging work environment.
Modular Office Design Elements
Here’s how you can integrate modular office design into your workspace:
Movable Walls
Movable walls, also called demountable walls, allow businesses to quickly adjust office layouts. Unlike permanent structures, these walls can be reconfigured or removed to create open areas or private spaces as needed. Office interior design often incorporates movable walls to increase versatility. For example, a partition separating two offices can be removed to create a boardroom design suited for larger meetings. Alternatively, businesses can introduce partitions to create focus zones or collaborative hubs, making commercial interior design more dynamic and employee-friendly.
Modular Furniture
Flexible workspaces rely on modular office design principles, including adaptable furniture. Modular desks can function as individual workstations or be combined for collaborative setups. Adjustable chairs, height-adjustable tables, and reconfigurable benching systems are all integral to office interior design. This approach ensures that employees have workspaces tailored to their preferences, increasing comfort and productivity.
Phone Booths & Meeting Pods
Phone booths and meeting pods are prefabricated modular units that offer private spaces within an open-plan office. They provide soundproof areas for phone calls and meetings without requiring permanent construction. These additions enhance office interior design by offering flexibility without sacrificing aesthetics. With boardroom design evolving to include these smaller, enclosed areas, businesses can create more functional workplaces without the need for large-scale renovations.
Key Takeaways
- Modular office design is a flexible approach that allows businesses to adapt to change.
- Office interior design incorporates movable walls, modular furniture, and adaptable meeting spaces.
- Office interior design should prioritize sustainability and cost-effectiveness.
- Boardroom design can be enhanced with modular meeting pods and reconfigurable layouts.
- Investing in commercial interior design ensures a dynamic, future-proof workspace.
The Future of Workplace Flexibility
As employee expectations evolve, workplaces must be ready to adapt. Office interior design ensures that spaces remain dynamic and responsive to business needs. Companies that invest in commercial interior design with modular elements create environments that foster innovation, efficiency, and job satisfaction.
Frequently Asked Questions (FAQ):
Can modular office design help with sustainability?
Yes! By repurposing existing office elements rather than tearing down walls or discarding furniture, businesses reduce waste and create an eco-friendly workplace.
How does modular office design enhance productivity?
Modular workspaces allow employees to customize their environment, increasing comfort and efficiency. Flexible layouts also encourage collaboration while offering private areas for focused work.
Is modular office design suitable for small businesses?
Absolutely! Small businesses benefit from modular layouts as they allow for growth and reconfiguration without the high costs of constant renovations.

