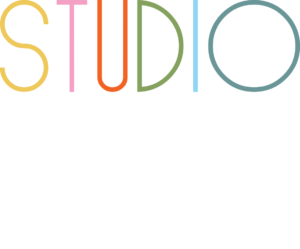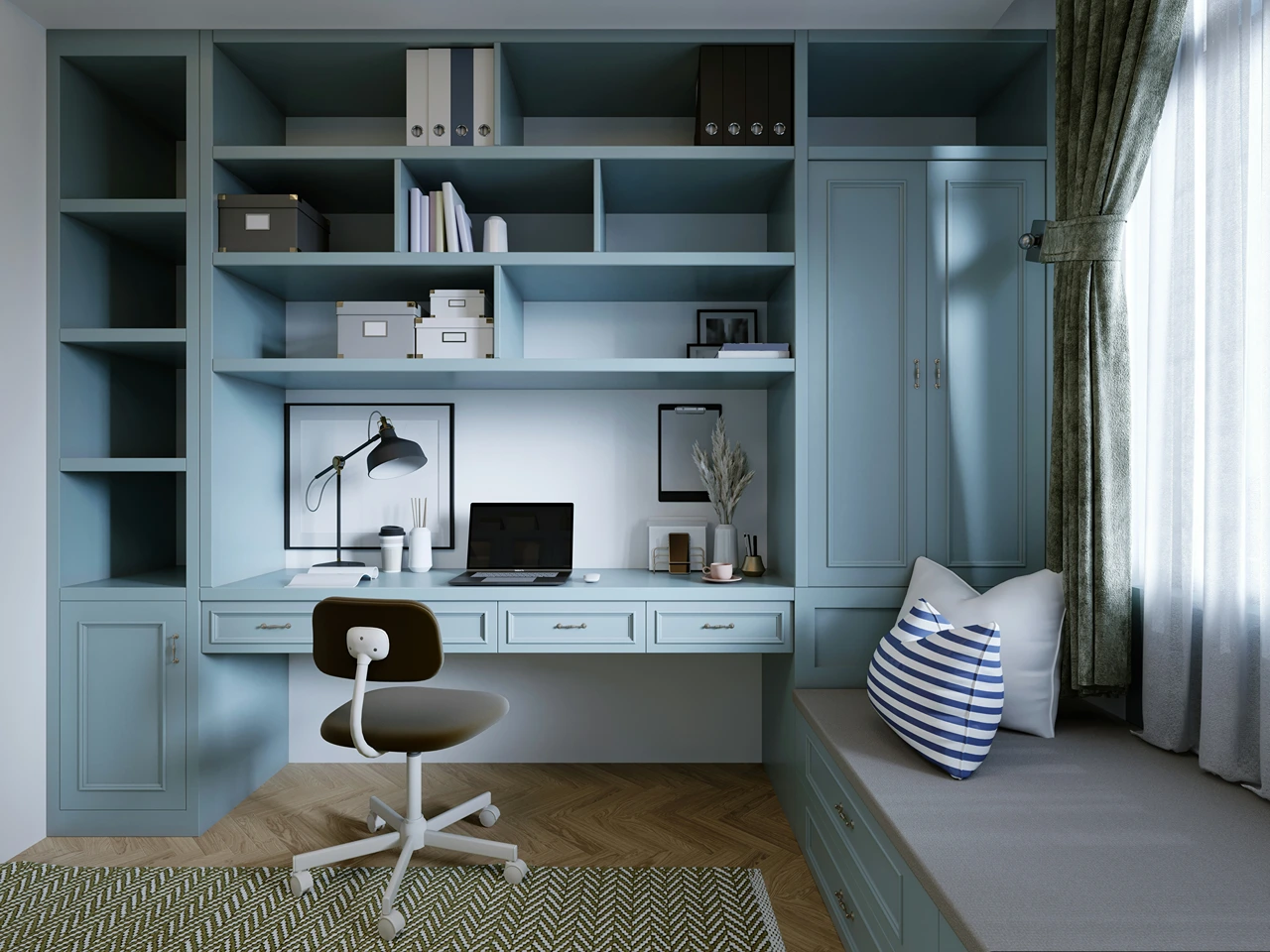Open Concept living spaces have become increasingly popular in modern residential interior designs, offering a fresh, breathable layout with plenty of freedom to move and live. These designs seamlessly blend areas like the kitchen, dining, and living rooms into one flowing space. However, creating these open spaces isn’t just about how they look – it’s about making them work for your lifestyle too. By combining style and functionality, you can craft a home that feels welcoming and efficient. Let’s explore how to create open spaces that are both beautiful and practical.
What is Open Concept Living?
Open-concept living means combining two or more areas of your home, such as the kitchen, dining, and living rooms, into a single, open space. Without walls to separate these areas, you can more around easily and connect with others no matter where they are. This style is all about openness, interaction, and flexibility. It fosters a sense of togetherness, making it ideal for both families and those who love to entertain guests.
Benefits of Open Concept Living
These spaces aren’t made just to keep up on the latest trends. They also come with practical benefits that can make your home brighter, more connected, and more versatile. Here are the list of advantages you can have when applying this concept to your residential interior design.
Brighter Spaces with Natural Light
With fewer walls, sunlight flows freely throughout the space, making your home feel warm, inviting, and full of life. Natural light creates a bright and airy atmosphere that’s enticing. The increased light can also reduce the need for artificial lighting during the day, saving energy and creating a more sustainable living environment.
Easier Social Interaction
An open layout makes it easier to connect with family and friends. Whether you’re cooking in the kitchen, helping with homework at the dining table, or lounging in the living room, everyone can stay part of the same conversation. It’s perfect for family time and hosting gatherings. This design encourages interaction and creates a lively, engaging atmosphere where everyone feels included.
Flexible and Functional Design
Open spaces adapt easily to your needs. Rearrange furniture, create a cozy nook, or set up a larger dining table for entertaining guests. This flexibility ensures your space grows and changes with you. You can also introduce multifunctional areas, such as a corner that doubles as a small workspace or a play zone for kids, making the layout even more dynamic.
Maximizing Small Spaces
For smaller homes, open-concept designs can create the illusion of more space. Without walls dividing the rooms, the entire area feels larger and more spacious. Making t he most of every square foot. The open design helps reduce visual clutter and promotes a sense of airiness that enhances the comfort of compact living areas.
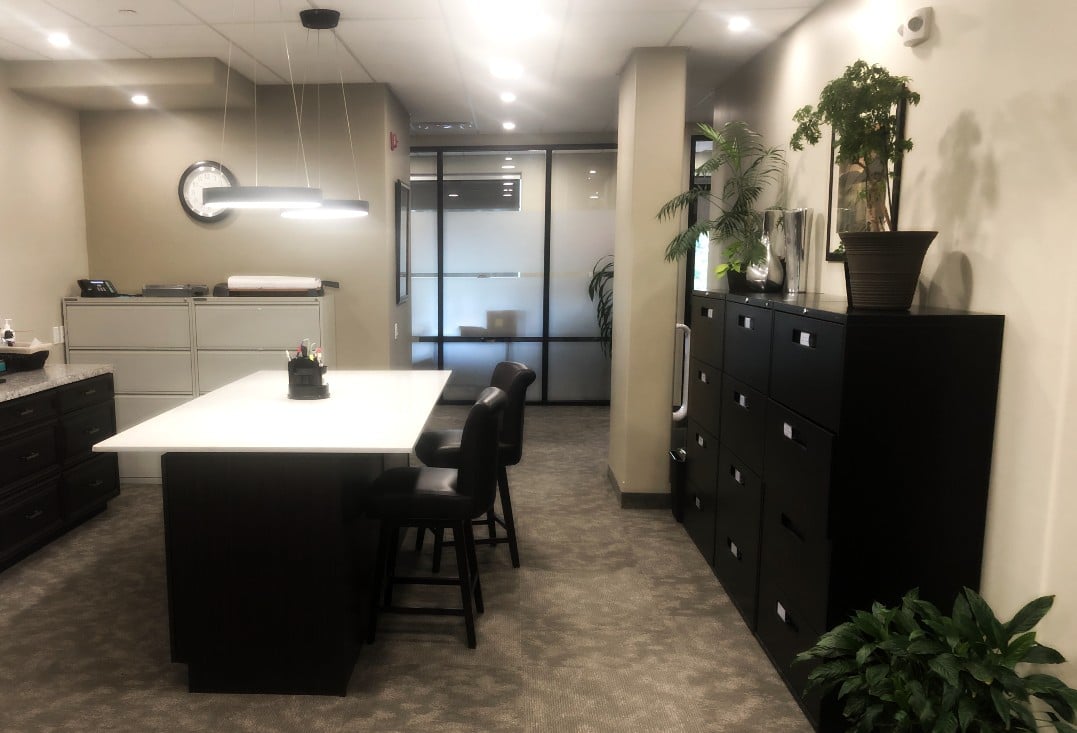

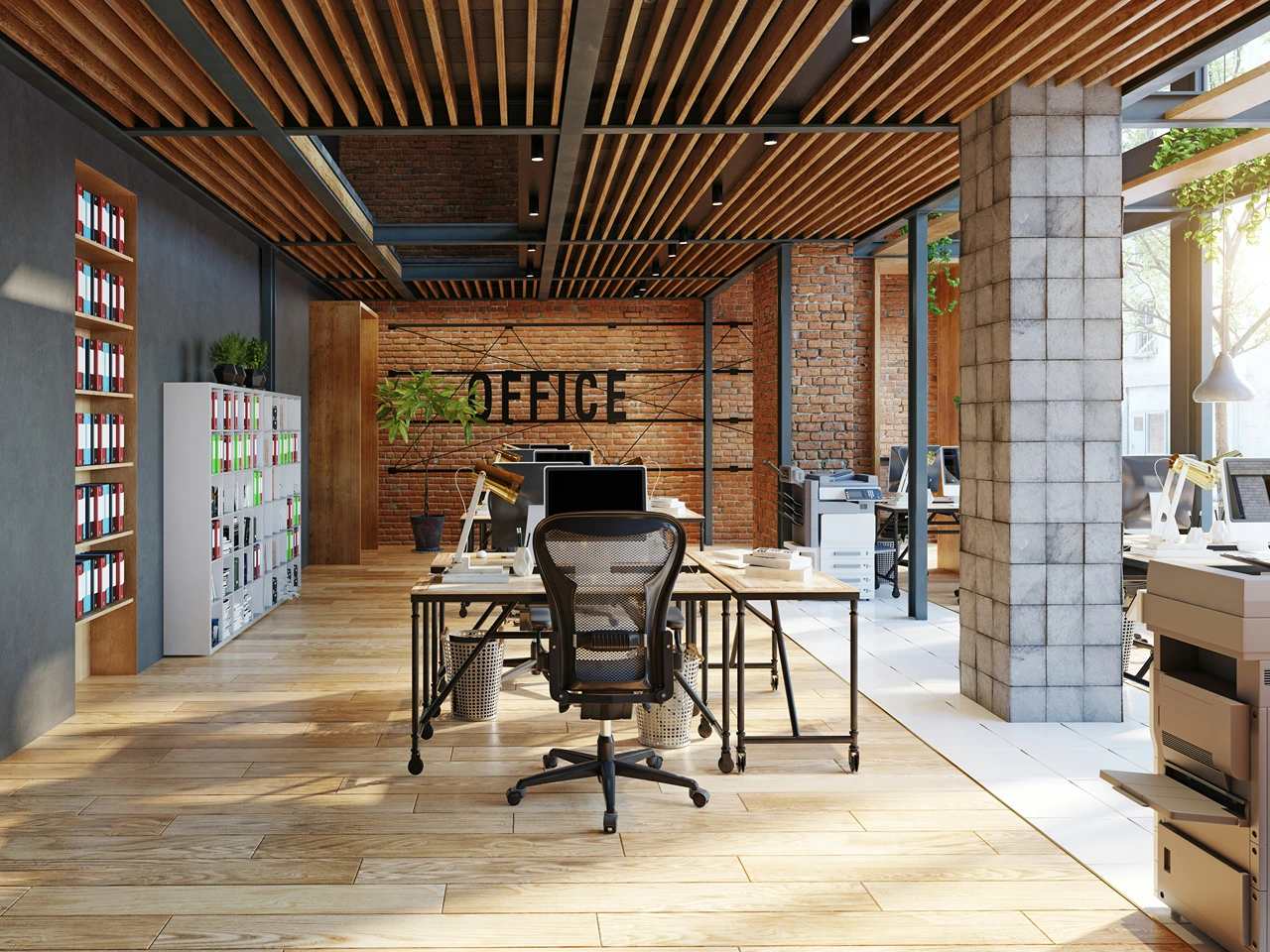
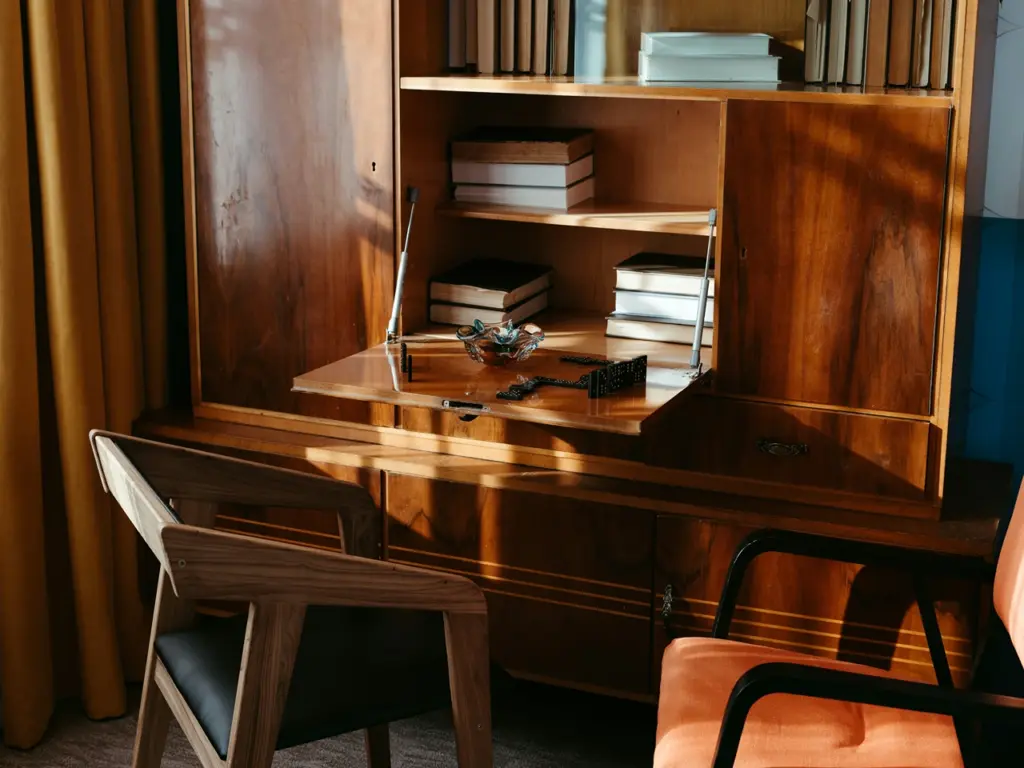
Key Elements of Open Concept Design
Creating a successful open-concept space requires thoughtful planning and attention to detail. Here are the essential elements to consider:
Layout and Flow
A good layout ensures each area feels distinct while blending seamlessly with the rest of the space. Use furniture placement and rugs to create specific zones, like separating the living area from the dining space. Keep pathways clear to maintain smooth traffic flow and ensure the space feels open and inviting. It’s also helpful to consider the orientation of each zone to maximize both function and aesthetics.
Colour Palette and Lighting
A cohesive colour scheme ties everything together. Start with neutral colours for walls and large furniture, then add pops of personality with accents and décor. This approach creates unity while allowing you to express your style. Lighting is equally important—layer ambient, task, and accent lighting to create a warm and welcoming atmosphere. For instance, pendant lights can highlight dining areas, while floor lamps add coziness to lounging spaces.
Multifunctional Furniture
Smart furniture choices can make your open space even more practical. Look for pieces that serve multiple purposes, like a dining table with extendable leaves or an ottoman with hidden storage. These options help keep your space organized and stylish while maximizing functionality. Multifunctional furniture is especially valuable in smaller homes, where every piece needs to contribute to both form and function.
Personalizing Your Space
Make your open-concept space truly yours by adding personal touches. Decorate with art, plants, or items that inspire you and reflect your personality. Whether it’s a bold statement piece or subtle décor, these elements bring warmth and character to your home. Including meaningful pieces, like family photos or souvenirs from your travels, can add a unique touch and make the space feel even more inviting.
Additionally, consider incorporating textures and materials that complement your style. Soft throws, woven rugs, or wooden accents can add depth and dimension to your space, making it feel layered and well-designed. These small details play a big role in making your home feel comfortable and uniquely yours.
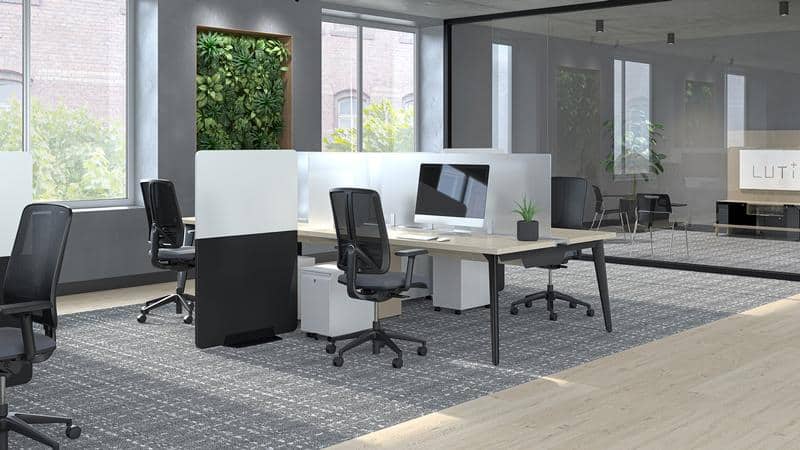


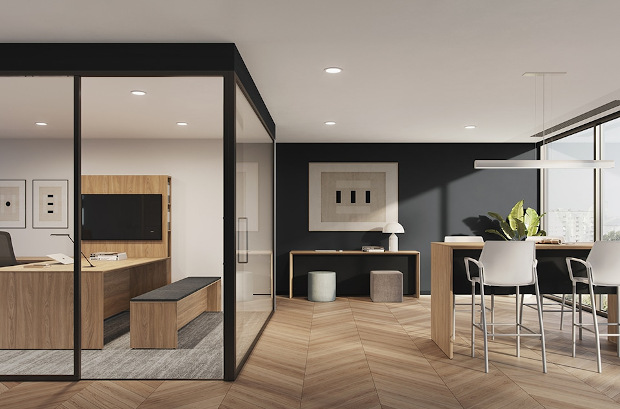
Reimagining Your Home’s Potential
At Studio Forma, we view open-concept living as more than just removing walls. It’s about creating a space that fits your life, combining style and function to enhance how you live. With thoughtful planning, we can help you design an environment that feels bigger, brighter, and more connected, while still offering the flexibility to adapt to your changing needs.
A well-designed space isn’t just about how it looks—it’s about how it works, creating a home that’s as practical as it is beautiful. By focusing on flow, light, and personal touches, you can craft a living space that truly reflects your lifestyle and meets the demands of modern living.
Neutral tones for cohesion, with accent colors for personality and style.
Add art, plants, textures, and meaningful décor to reflect your style and add warmth.
Multifunctional furniture, like extendable tables or ottomans with storage, maximizes practicality.
Frequently Asked Questions:
How can I define different areas in an open-concept space?
Use furniture, rugs, or lighting to create distinct zones while maintaining the open flow.
What color schemes work best in open-concept designs?
Neutral tones for cohesion, with accent colors for personality and style.
How can I personalize an open-concept space?
Add art, plants, textures, and meaningful décor to reflect your style and add warmth.
What furniture is best for open-concept spaces?
Multifunctional furniture, like extendable tables or ottomans with storage, maximizes practicality.
