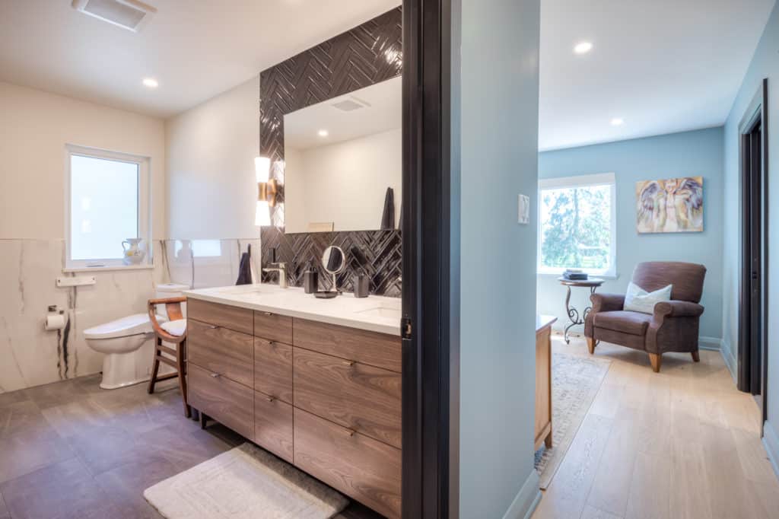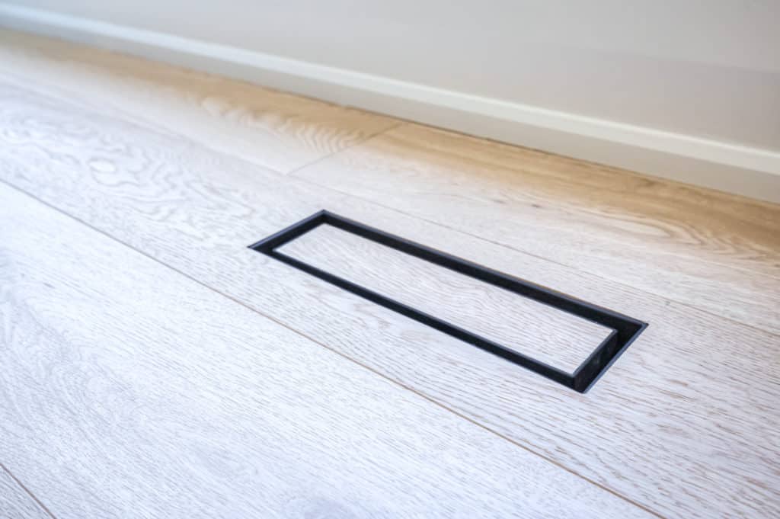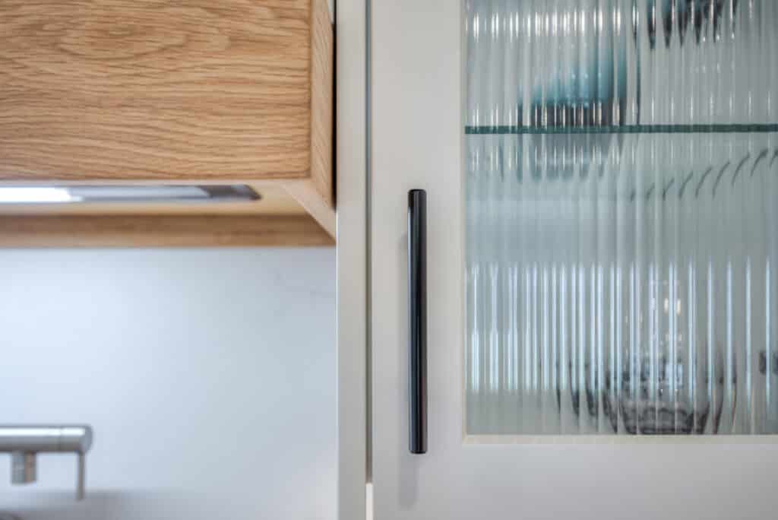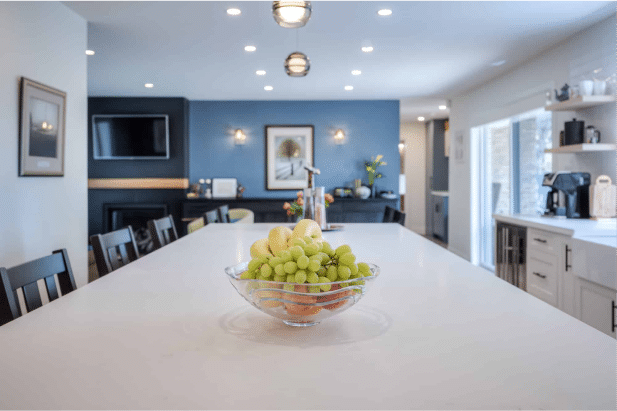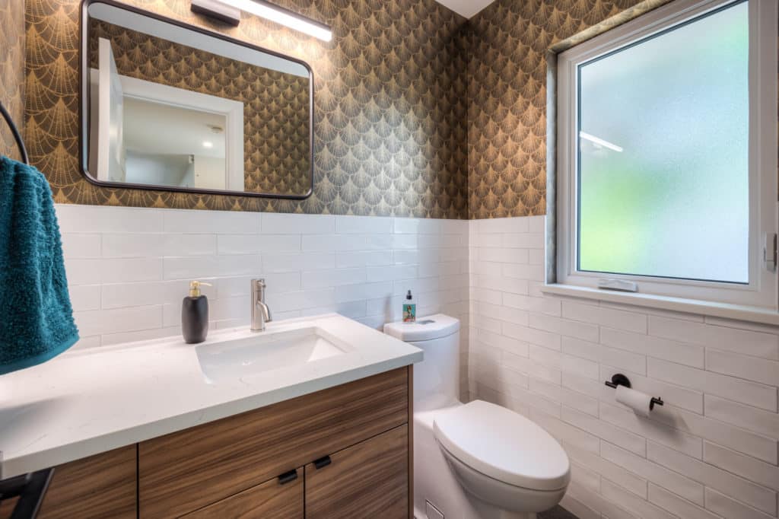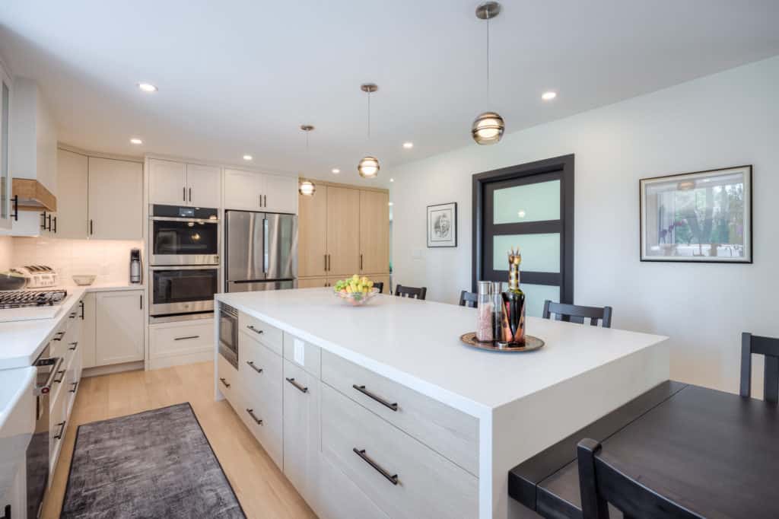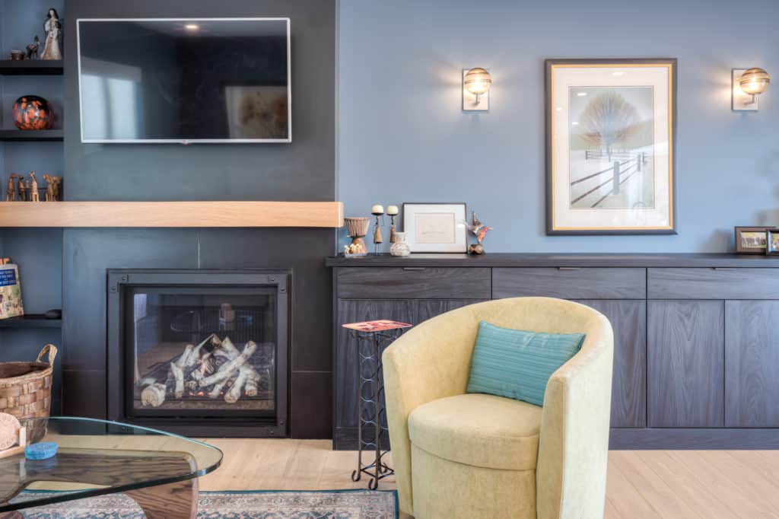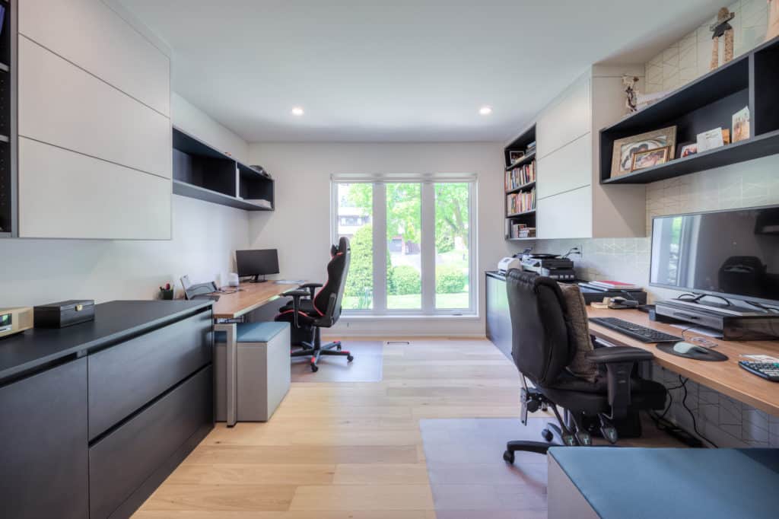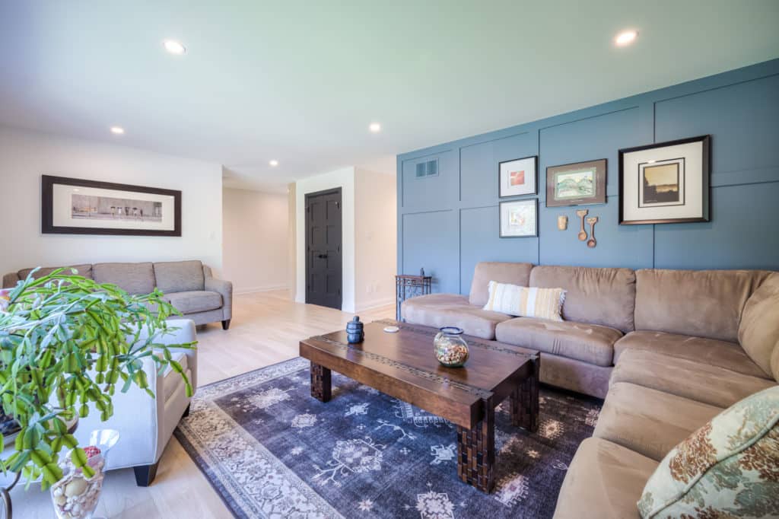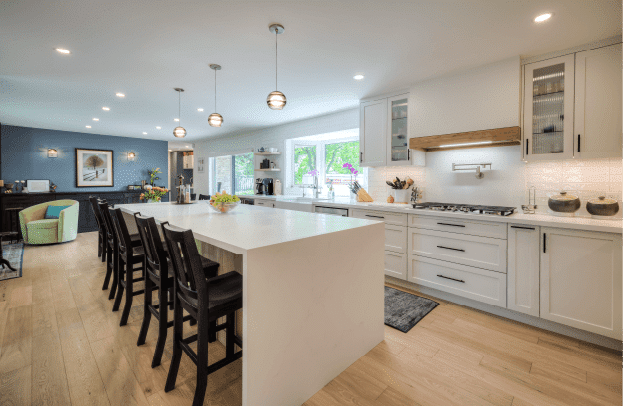Jennifer Cres.
Project Details
Building Type
Home Renovation
Location
Newmarket, ON
Timeframe
24 Weeks
Industry
Residential Design
Footage/ Floors
2000 Sq Ft
About
In this transformative journey, a couple took a significant step towards their future by purchasing their “forever home,” embarking on an ambitious renovation to create a space that transcends physical limitations and embraces the essence of their lives together. The goal was to craft a home that not only meets contemporary standards but also reflects the couple’s unique tastes and lifestyle, ensuring it becomes a beloved sanctuary for years to come.
Our Goal
Studio Forma Interior Design’s vision for the renovation was to blend functionality with personalized design, creating a seamless flow throughout the home that enhances both its aesthetic appeal and practicality. By stripping the house down to its core, we aimed to rebuild it with an emphasis on open, accessible spaces that cater to the couple’s needs, ensuring their home evolves gracefully alongside them.
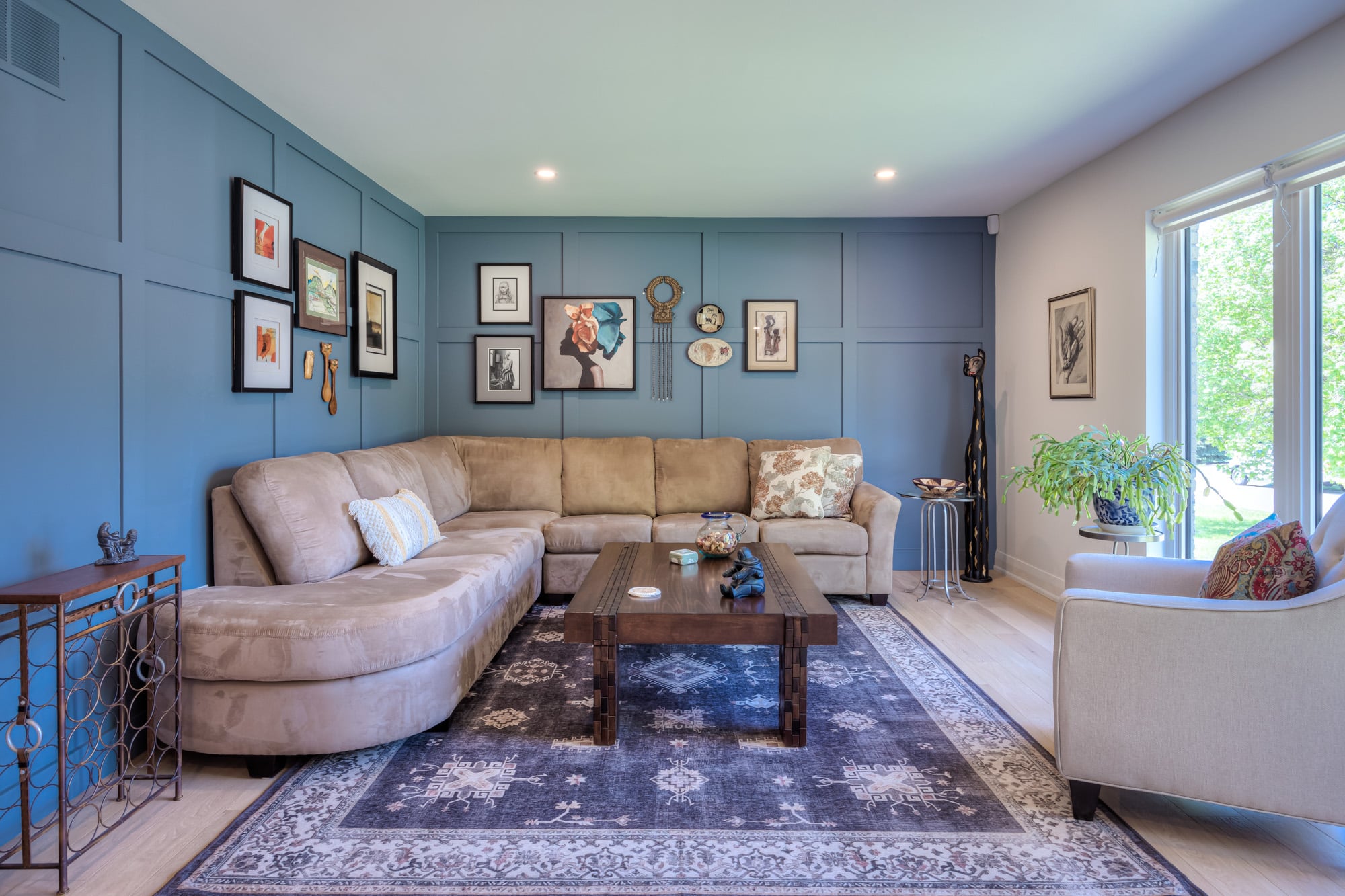
Open Concept Living
The creation of an expansive, open-concept kitchen stands as a testament to our dedication to marrying function with form. Tailored to the couple's specific needs, this kitchen becomes the heart of the home, equipped for both daily life and entertaining, and reflecting the couple's eclectic style and love for travel through custom millwork and thoughtful colour selections.
Summary
These features, alongside the strategic inclusion of a walk-in closet with an integrated laundry area, exemplify Studio Forma’s approach: to design spaces that are as beautiful as they are functional, ensuring this “forever home” not only meets the couple’s current expectations but also adapts to their future needs. Through this renovation, we have created a space that is a true reflection of the couple’s journey, blending style, function, and the warmth of family life into every corner.

