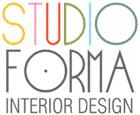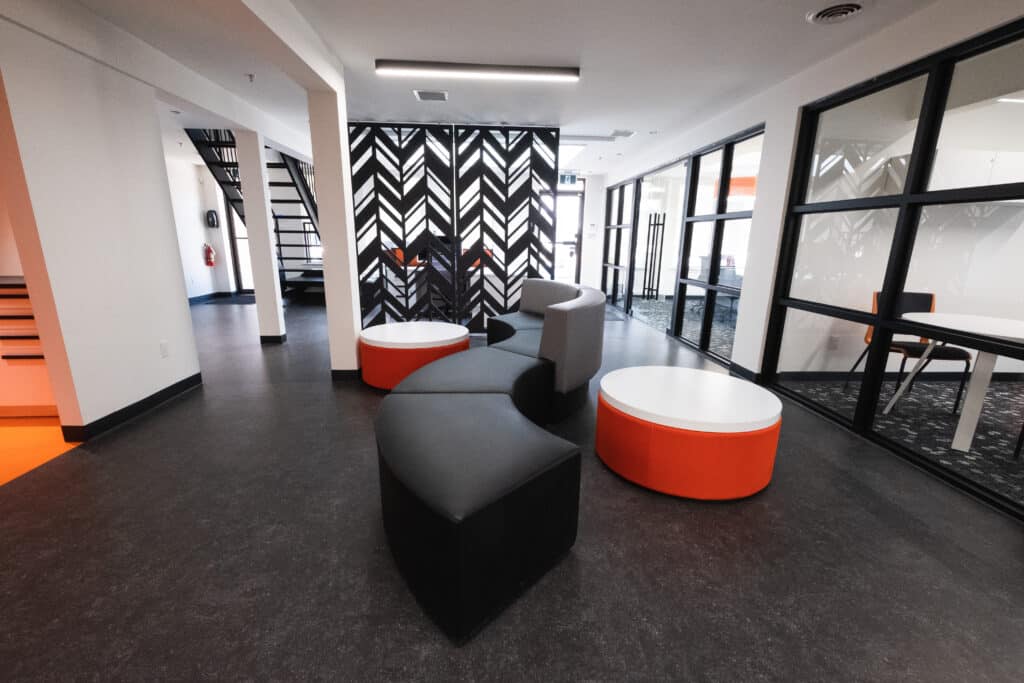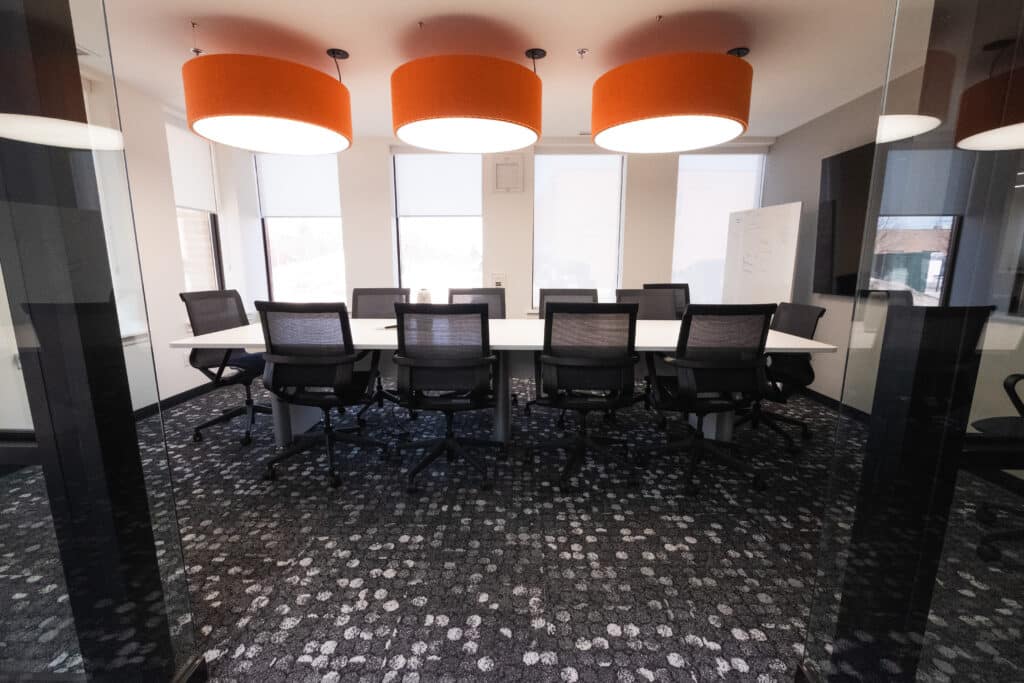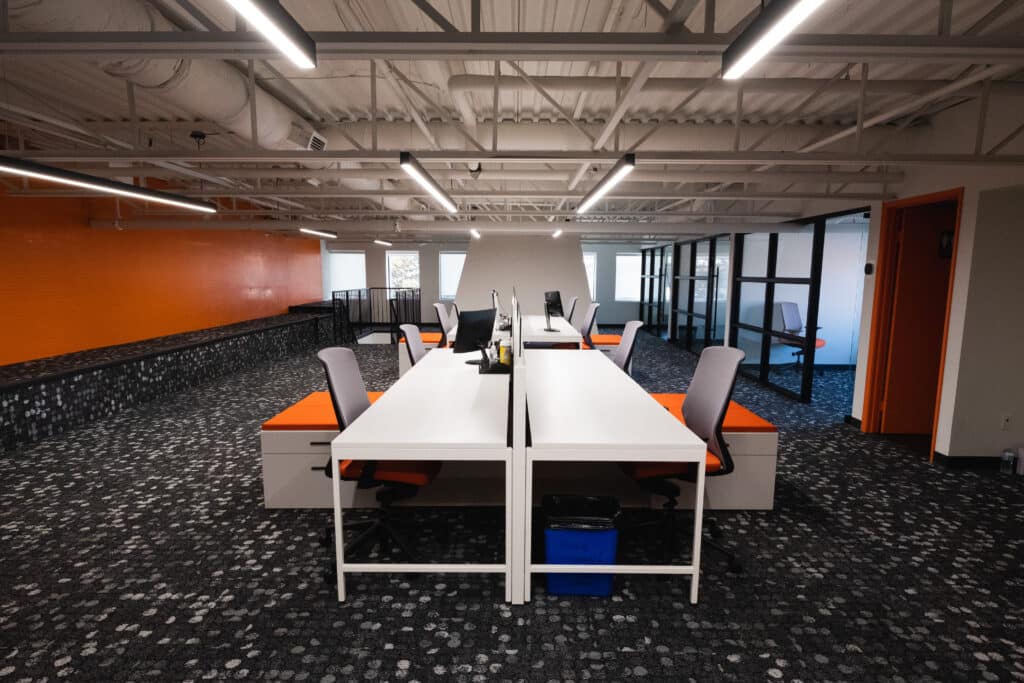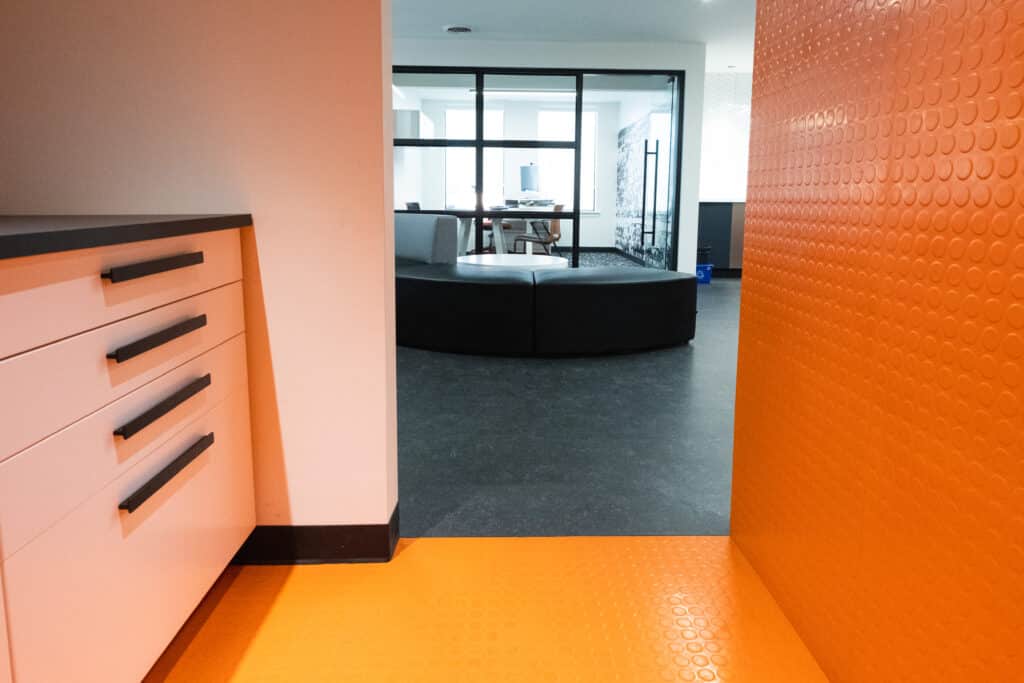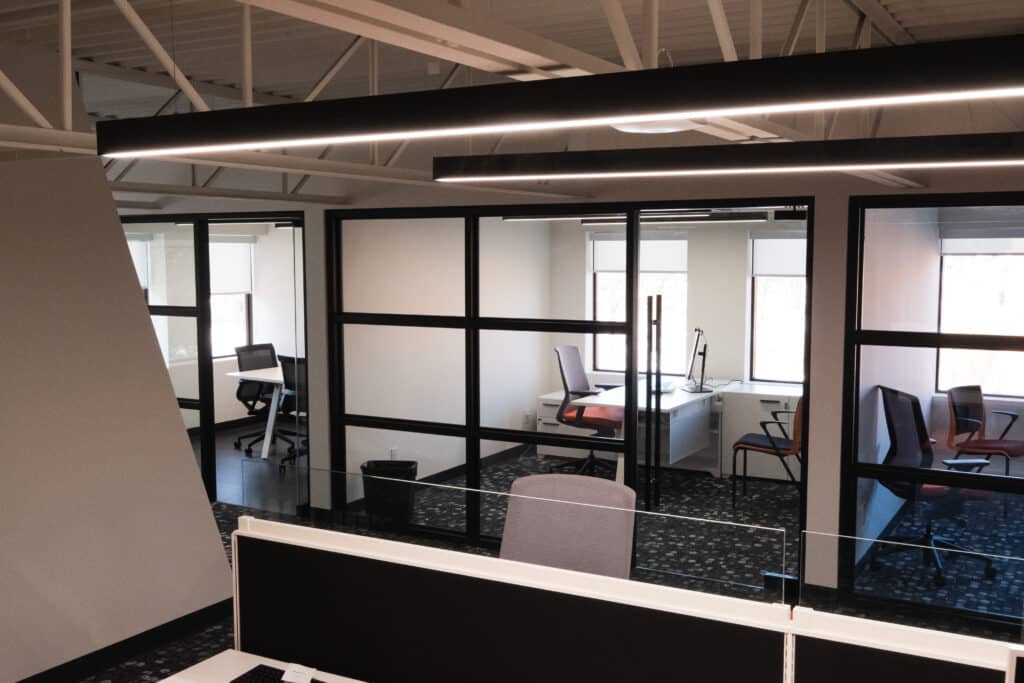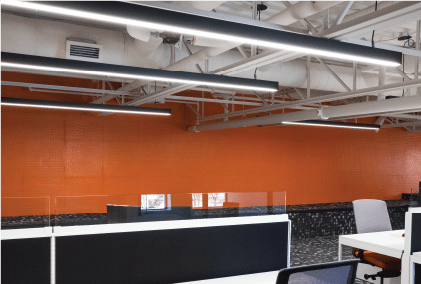Stinson ITS
Project Details
Building Type
Office
Location
Newmarket, ON
Timeframe
24 Weeks
Industry
Construction
Footage/ Floors
5000 Sq Ft / 2 Floors
About
Studio Forma Interior Design embarked on a transformative journey with Stinson ITS, reimagining their new office space, which initially presented itself in a less-than-ideal condition. The goal was not just to refurbish the space but to redefine it as a modern, open environment that not only facilitates productivity and innovation but also vividly embodies the Stinson ITS brand. This partnership aimed to create a workspace that reflects the company’s ethos in the technology and transportation sector, ensuring that every design element resonates with their corporate identity and values.
Our Goal
Brand Reflection: The primary goal was to ensure the office space is a true reflection of the Stinson ITS brand. This meant incorporating design elements that speak to the technological and transportation focus of their business. The use of thematic elements such as circles and chevrons was intentional, mirroring the company’s corporate wordmark and symbolizing motion and connectivity, which are central to their operations.
Open yet Defined Spaces: Achieving a balance between an open-plan layout and the need for privacy and functional definition within the workspace. The design sought to foster a sense of openness and collaboration, while also accommodating the need for private spaces where employees can focus and engage in confidential discussions. This was realized through strategic spatial planning and the use of various partitioning methods.
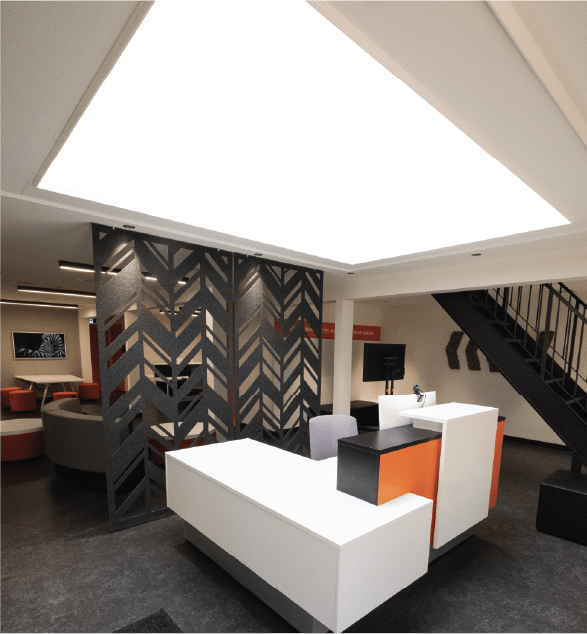
Innovative Use of Partitions
We needed to design an open and private space. The design incorporated a variety of heights in acoustic partitions and made use of glass partitions. This approach helped in defining different work zones but also ensured that the space remained bright, airy, and visually interconnected.
Flexible Collaborative Spaces
We featured curved soft seating and break-out areas strategically located on both the main and upper levels of the office. This supported spontaneous meetings and teamwork and to the overall aesthetic appeal of the space. The tech room received a unique treatment with the application of rubber flooring on both the walls and floors.
Summary
The transformation of Stinson ITS’s office into a vibrant, functional, and brand-aligned environment showcases Studio Forma Interior Design’s commitment to creating spaces that inspire and facilitate success. Through thoughtful design and a keen understanding of the client’s needs, the project achieved its goals, setting a new standard for office design that is both aesthetically pleasing and functionally superior.
Become our next Project
Stinson ITS
Photo Credit: contactquinnm@gmail.com
