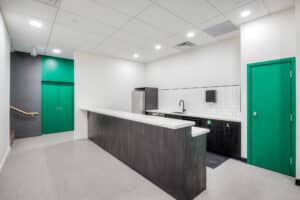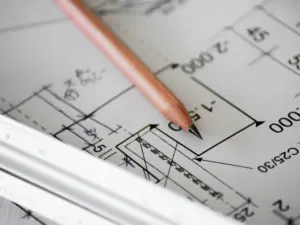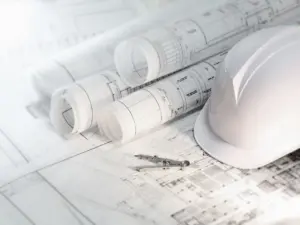Customization plays a vital role in crafting distinctive spaces that fulfill client desires. However, the complexity of the customization process presents various challenges for contractors. Focusing on critical aspects such as proper sequencing of work, detailed millwork and cabinetry plans, and efficient material management is essential for success. Additionally, collaboration with a design firm can significantly ease the burden on contractors by providing expert support and resources throughout the project.
1. Ensuring Proper Sequencing of Work
Proper sequencing of work is fundamental to a successful customization project. Effective sequencing ensures that framing, electrical, and plumbing align correctly with the overall design, minimizing the risk of costly adjustments and delays during construction.
- Design Advantage: By planning the sequence in which tasks are completed, contractors can create a streamlined workflow that enhances efficiency and quality. Working with a design firm helps ensure that these sequences are clearly defined from the start.
2. Providing Detailed Millwork and Cabinetry Plans
Custom millwork and cabinetry are critical to achieving the desired aesthetic and functionality of a space.
- Design Advantage: Providing detailed plans for these elements helps avoid costly rebuilds due to sizing errors. Comprehensive millwork drawings outline dimensions, materials, finishes, and installation requirements, ensuring that contractors have clear guidelines to follow. A design firm can take on the responsibility of creating these detailed plans, allowing contractors to focus on execution.
3. Reducing Wasted Materials
Effective customization involves careful management of materials to reduce waste.
- Design Advantage: By ensuring correct ordering and cutting measurements from the start, contractors can significantly minimize excess material. Accurate planning allows for efficient use of resources, which saves money and contributes to a more sustainable building process.
4. Compliance with Building Codes and Safety Regulations
Working with an experienced design firm ensures compliance with building codes and safety regulations.
- Design Advantage: A professional design team clearly demonstrates adherence to these requirements, alleviating responsibility from contractors. This compliance is essential for a smooth approval process and minimizes potential setbacks during construction.
5. Providing Structural and MEP Details for Approval
A design firm provides detailed structural and MEP (Mechanical, Electrical, Plumbing) information needed for approval.
- Design Advantage: By supplying these crucial details upfront, contractors can avoid unnecessary delays and streamline the permitting process. This thoroughness saves time and effort, allowing contractors to focus on their core tasks.
6. Reducing Back-and-Forth with City Officials
A design firm can significantly reduce the back-and-forth with city officials by ensuring all necessary documentation is included from the beginning.
- Design Advantage: This proactive approach minimizes misunderstandings and expedites the approval process, allowing projects to progress smoothly without the frustration of repeated submissions.
Customization in interior design is an intricate process that requires attention to detail and careful planning. By focusing on:
- Proper sequencing of work
- Providing detailed millwork and cabinetry plans
- Reducing wasted materials through accurate ordering and cutting
Contractors can enhance project efficiency and deliver exceptional results.
Partnering with a design firm not only alleviates many of these responsibilities but also fosters a collaborative environment where designers and contractors work together to create spaces that truly resonate with clients.
Frequently Asked Questions (FAQ):
How do Interior Designers ensure proper sequencing of work?
1. Developing a Comprehensive Plan
- Provide detailed construction drawings that outline millwork, finishes, lighting, and furniture placement, ensuring each phase aligns with the overall design.
- Specify materials and custom elements early to avoid delays caused by backorders or last-minute changes.
2. Coordinating Trades & Workflows
- Sequence work logically—e.g., rough-ins for plumbing and electrical happen before drywall and millwork installations.
- Ensure cabinetry and millwork details account for HVAC, electrical, and structural components, preventing last-minute modifications.
- Communicate with contractors and subcontractors to align timelines and avoid bottlenecks.
3. Preventing Rework & Delays
- Provide precise cutting measurements for materials, reducing waste and ensuring everything fits as planned.
- Address potential conflicts between trades upfront, so flooring, wall treatments, or built-ins don’t interfere with mechanical installations.
4. Monitoring Progress & Adjusting as Needed
- Conduct regular site visits to verify that work follows design intent and sequencing is maintained.
- Adjust schedules and resolve issues proactively if unexpected conditions arise on-site.
How do Interior Designers provide detailed millwork and cabinetry plans?
1. Precise Measurements & Space Planning
- Conduct on-site measurements or work with architectural drawings to ensure millwork fits seamlessly within the space.
- Factor in clearances, appliance specs, and user ergonomics to optimize functionality.
2. Comprehensive Drawings & Specifications
- Develop dimensioned elevations, sections, and plan views detailing cabinetry heights, depths, and configurations.
- Include cutting lists, joinery details, and hardware specifications for precise fabrication.
- Specify materials, finishes, and edge profiles, ensuring consistency in aesthetics and durability.
3. Coordination with Contractors & Fabricators
- Collaborate with millworkers, cabinetmakers, and installers to confirm feasibility and avoid construction conflicts.
- Ensure details align with plumbing, electrical, and HVAC requirements, preventing last-minute modifications.
4. Integration of Custom Features
- Design for hidden storage, specialty hardware, and integrated lighting to enhance both function and aesthetics.
- Provide details for soft-close mechanisms, touch-latch systems, and other usability upgrades.
5. Revision & Approval Process
- Review shop drawings from fabricators to confirm compliance with design intent.
- Address modifications early, preventing costly changes during installation.
How do Interior Designers comply with building codes and safety regulations?
1. Staying Up to Date with Regulations
- Continuously reference local, national, and international building codes (e.g., IBC, NFPA, ADA) to ensure compliance.
- Account for fire safety, egress requirements, accessibility laws, and structural limitations in every design decision.
2. Providing Code-Compliant Drawings & Documentation
- Develop detailed construction documents that specify code-compliant materials, finishes, and layouts.
- Ensure clearances, load-bearing elements, and emergency exits meet regulatory requirements.
3. Coordinating with Engineers & Inspectors
- Work with structural engineers, MEP professionals, and fire safety experts to verify compliance in all technical aspects.
- Address potential violations early to prevent costly revisions or project delays.
4. Ensuring Safe Material & Fixture Selection
- Specify non-toxic, fire-rated, and slip-resistant materials where required.
- Confirm that electrical and plumbing fixtures adhere to safety and energy efficiency standards.
5. Managing Permits & Approvals
- Prepare and submit permit-ready documentation, reducing back-and-forth with city officials.
- Coordinate with contractors to ensure on-site execution aligns with approved plans.
How do Interior Designers reduce the back and fourth with city officials?
1. Preparing Complete & Accurate Permit Packages
- Provide detailed, well-organized construction drawings that include structural, MEP (mechanical, electrical, plumbing), and fire safety details.
- Ensure plans address accessibility, zoning laws, and energy efficiency codes to avoid common rejection points.
2. Anticipating Code Compliance Issues
- Stay up to date with local regulations and integrate them into designs before submission.
- Work with engineers and consultants to resolve potential red flags early, preventing costly revisions.
3. Clear Communication & Justification
- Include detailed notes and references to building codes within drawings to clarify design intent.
- If a variance is required, provide supporting documentation that justifies the request, reducing the need for additional explanations.
4. Maintaining Relationships with City Officials
- Establish rapport with plan reviewers and permitting departments, making it easier to get clarifications and approvals.
- Understand local preferences and interpretations of codes to preemptively address concerns.
5. Responding Quickly & Effectively to Requests
- When officials request changes, provide precise revisions with clear documentation to avoid multiple rounds of corrections.
- Ensure contractors receive updated drawings immediately to keep the project moving.









