Your office kitchen isn’t just a place for coffee and snacks; it’s a hub where employees gather, brainstorm, and recharge. A stylish and functional kitchen can make your workspace feel more welcoming while enhancing productivity and morale. Whether your vibe is sleek and modern or warm and rustic, these office kitchen ideas will help you create a space that aligns with your office’s aesthetic and fits seamlessly into your overall office space planning.
Let’s explore how to blend style and practicality with kitchen designs that work for everyone.
Why a Well-Designed Office Kitchen Matters
Office kitchens are more than just a convenience; they’re an essential part of effective office space planning. A thoughtfully designed kitchen can:
- Foster collaboration by providing a casual meeting space.
- Promote employee well-being by offering a clean, relaxing environment.
- Enhance your office’s overall look, making it a point of pride for your team.
With the right design, your office kitchen can become a true centerpiece of your workplace.
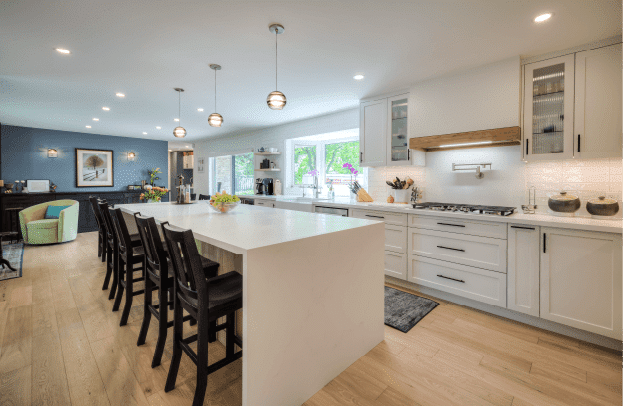
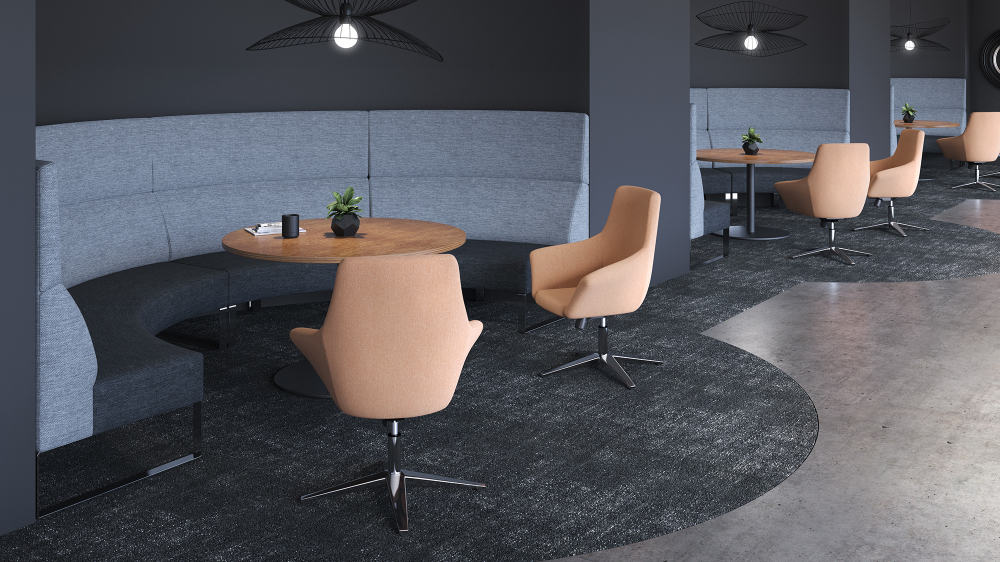
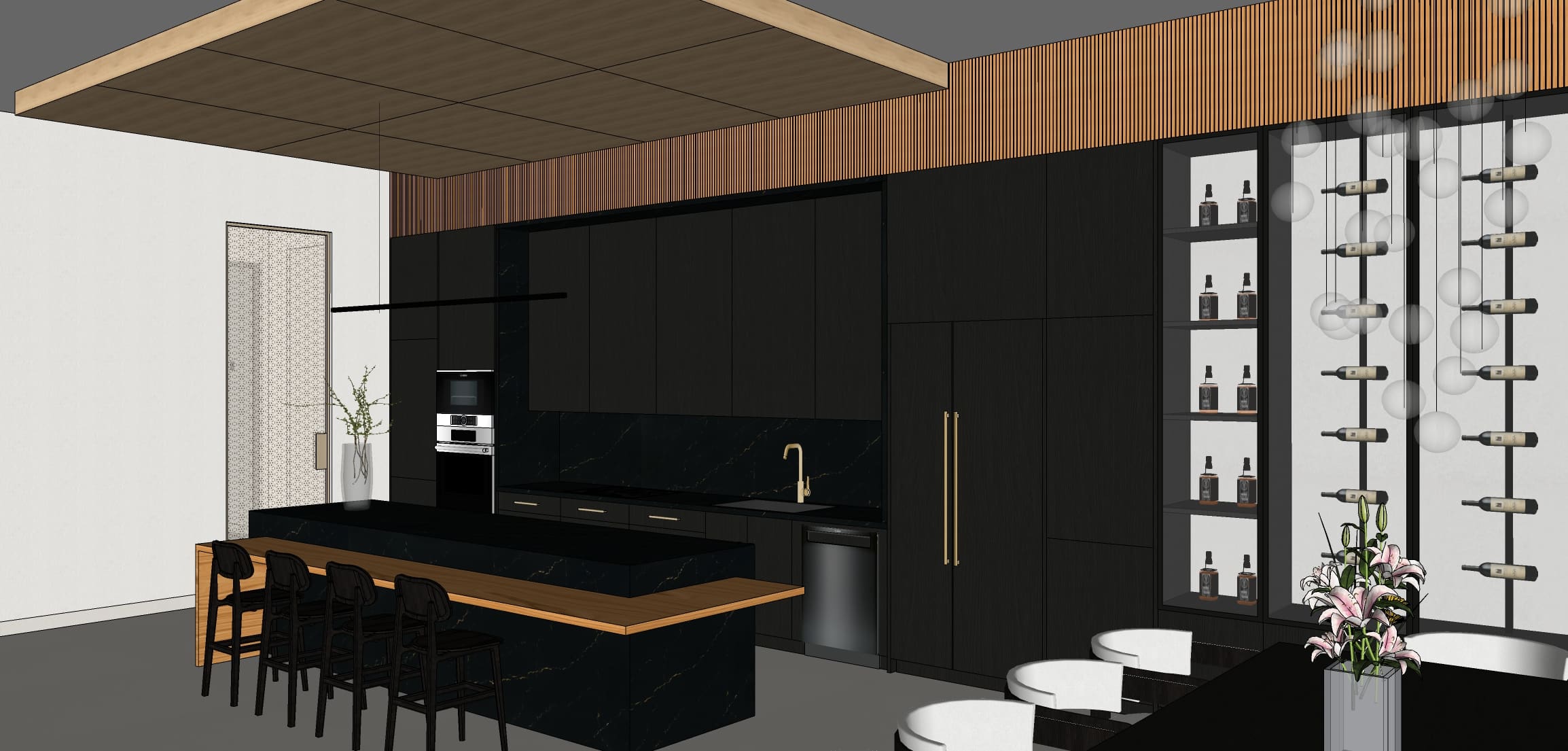
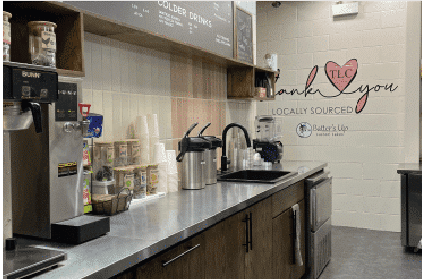
Office Kitchen Styles to Consider
Minimalist Office Kitchens
If you love simplicity and clean lines, a minimalist kitchen might be your perfect match. Minimalist kitchens are ideal for smaller spaces or offices that aim for a sleek, modern vibe. To achieve this look, stick to neutral colors like white, black, or gray. Handle-less cabinets give a seamless appearance, while built-in appliances save counter space and keep the area looking polished. A key aspect of minimalist design is keeping countertops clutter-free, which not only enhances the aesthetic but also ensures practicality. Minimalist kitchens are not just about style—they’re a smart and efficient option for office space planning that prioritizes both form and function.
Industrial-Style Kitchens
For an edgy, urban feel, industrial kitchens are a fantastic choice. They blend raw and refined elements for a distinctive character that stands out. Exposed brick walls, metal accents, and raw wood finishes define this style. Open shelving with metal brackets adds to the aesthetic while being practical for storage. Pendant lights with metallic or vintage finishes create a dramatic focal point. Incorporate stainless steel countertops or appliances for durability and style. Elements like reclaimed wood or concrete add authenticity to the industrial theme. This design works especially well in offices with high ceilings and open layouts, aligning seamlessly with broader office space planning strategies.
Cozy and Inviting Kitchens
Sometimes, an office kitchen should feel like a home away from home. A cozy kitchen design fosters relaxation and makes employees feel cared for. Warm lighting, such as soft pendant lights or under-cabinet LEDs, sets the tone. Earthy tones and natural materials like wood and stone create a welcoming atmosphere. Comfortable seating options, such as cushioned benches or stools, encourage lingering and informal chats. Adding personal touches like potted plants or artwork further enhances the cozy vibe. These kitchens are particularly effective in fostering team bonding and creating an inviting environment where employees can recharge and connect.
Functional Features for Office Kitchens
While style is important, functionality remains key when designing an office kitchen. Practical features ensure the space meets the demands of daily office life while complementing overall office space planning.
Space-Saving Solutions
Maximizing your kitchen’s potential starts with smart storage ideas. Vertical cabinets make efficient use of wall space, offering ample storage without taking up too much room. Pull-out drawers ensure easy access to snacks and utensils, reducing clutter and keeping the space organized. Multi-functional appliances, such as a microwave that also functions as a convection oven, are great additions to save space and increase utility.
Durable and Easy-to-Clean Materials
Office kitchens experience heavy traffic, so choosing materials that can handle wear and tear is crucial. Quartz or laminate countertops are not only durable but also easy to clean, making them ideal for busy environments. Stainless steel appliances are another excellent option, offering both resilience and a sleek look. Tile backsplashes are both functional and stylish, protecting walls from spills while adding texture and color to the kitchen.
Tech-Forward Kitchens
Incorporating technology into your office kitchen can make it more efficient and enjoyable. Smart coffee machines that cater to individual preferences save time and keep employees happy. Wireless charging stations integrated into countertops provide a convenient way to keep devices powered up. Motion-sensor faucets are a hygienic and water-saving addition, combining practicality with modern innovation.
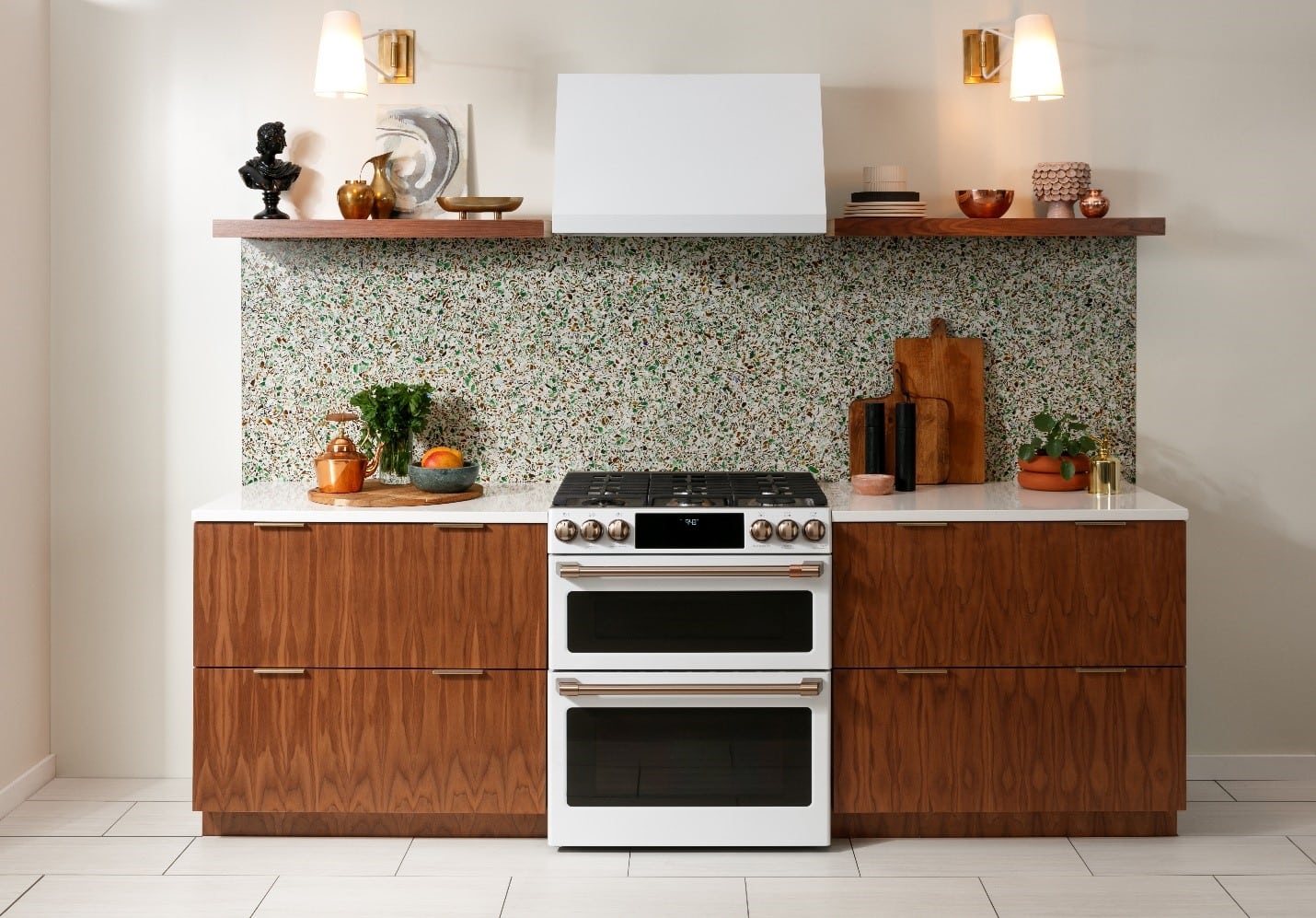
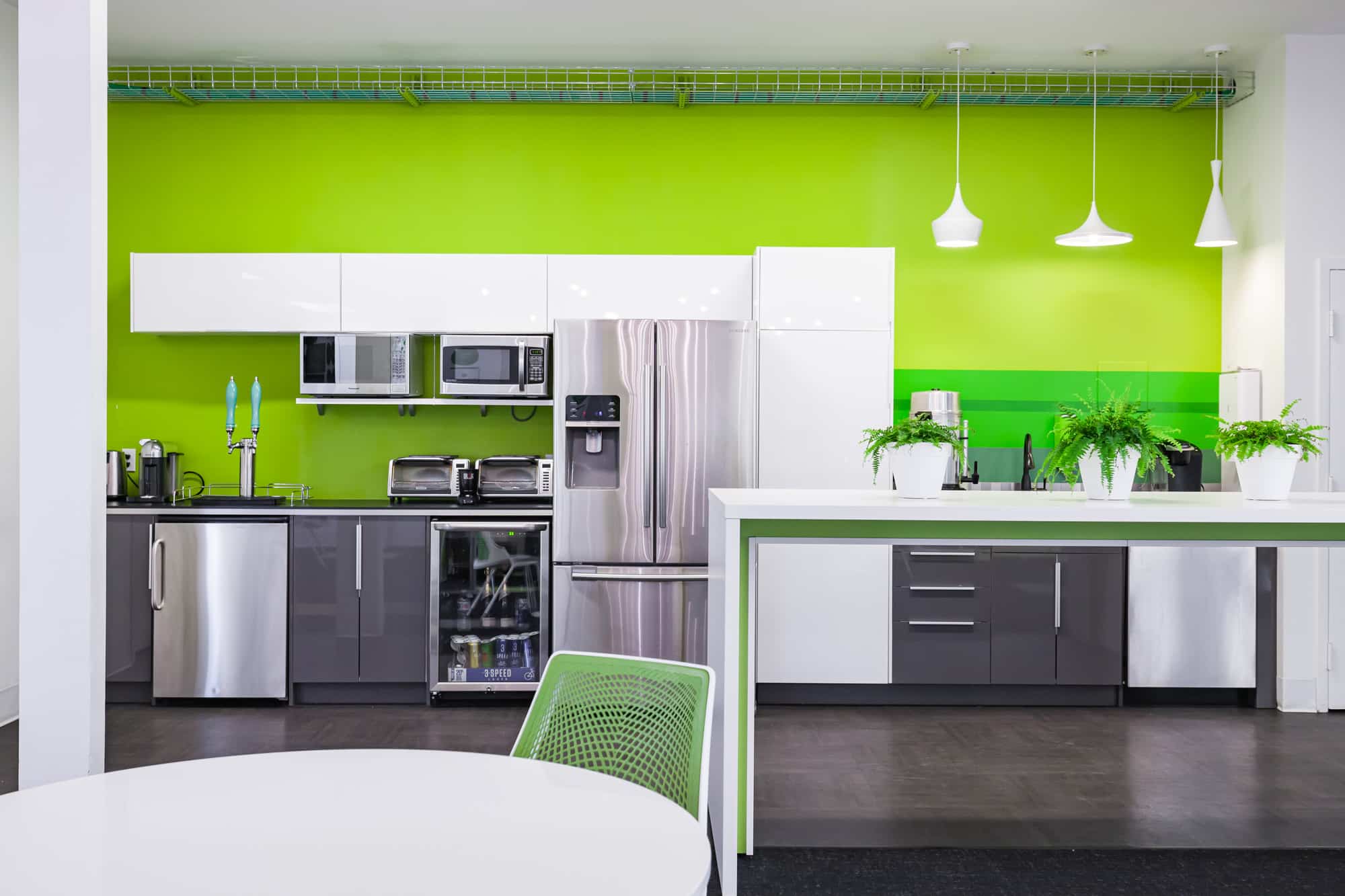
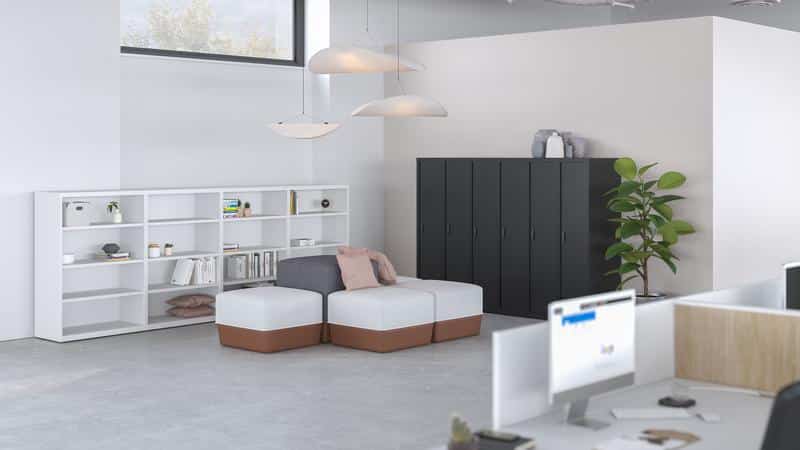

Quick Key Takeaways
- Align with office space planning: Your kitchen should complement the overall office layout and design.
- Style meets function: Combine aesthetics with practical features for a kitchen that works as well as it looks.
- Embrace smart storage: Maximize every inch of your kitchen with clever storage solutions.
- Durable materials matter: Invest in easy-to-clean surfaces that stand up to daily use.
- Add personal touches: Make your kitchen inviting with plants, art, or unique lighting.
Questions You Might Be Asking
Q: How do I fit an office kitchen into a small space?
A: Focus on vertical storage solutions like shelves and wall-mounted cabinets to keep countertops clear. Opt for compact appliances designed for small spaces, such as mini-fridges or slim dishwashers. Foldable or extendable tables can provide flexibility for dining or workspace needs.
Q: Can I design an office kitchen on a tight budget?
A: Absolutely! Look for second-hand furniture, repurpose items, and focus on small upgrades like new lighting or backsplash tiles.
Q: How do I maintain a clean office kitchen?
A: Encourage employees to clean up after themselves. Provide easy-to-use cleaning supplies and set clear guidelines for kitchen use.
Q: Should my office kitchen match the rest of the office design?
A: Yes! Consistency in design helps create a cohesive, professional look while tying into your broader office space planning.
Q: What’s the best seating arrangement for an office kitchen?
A: It depends on your space. Bar stools work for smaller kitchens, while larger ones can accommodate communal tables or cozy booths.
Wrapping It All Up
Your office kitchen is more than a breakroom; it’s a space that fosters connection, creativity, and comfort. With thoughtful office space planning, you can design a kitchen that reflects your office’s style while meeting the practical needs of your team. Whether you lean toward minimalist, industrial, or cozy vibes, the right office kitchen can make a big difference in your workplace culture. So, start planning, get creative, and build a kitchen that your team will love!
