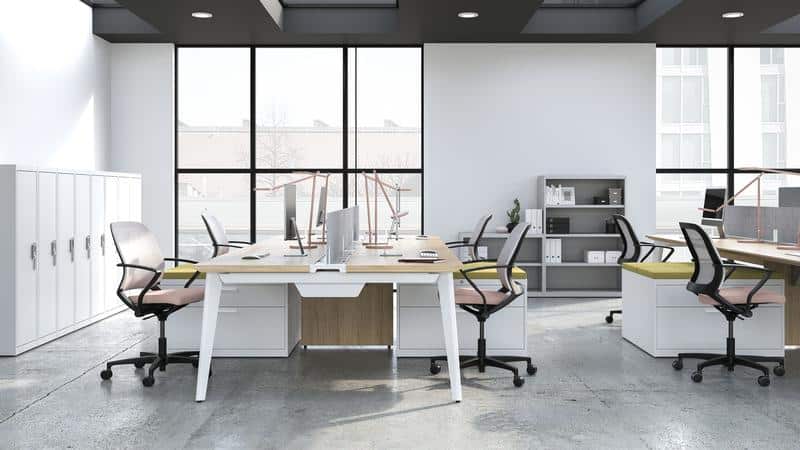Imagine turning your tiny office into a cozy retreat that feels open, inviting, and perfectly functional. Small spaces can be tricky to work with, but they’re also an opportunity to get creative and show off your style. With the right furniture layout, even the most compact room can feel like a breath of fresh air.
The first step? Really getting to know your space. Measuring the dimensions might not sound glamorous, but it’s the foundation for smart furniture choices and arrangements that make movement easy and the room feel balanced. Traffic flow matters too—when each zone in your space has a clear purpose, the whole room feels more harmonious.
Assess Your Space: Measuring Dimensions
Assessing your space by measuring dimensions is the first step before arranging furniture layout in small spaces. Knowing your room’s size helps you decide which pieces of furniture fit best and maximize your floor space.
Before diving into arranging furniture, it’s important to get familiar with the dimensions of your space. This step sets the stage for a layout that works seamlessly. Grab your tools—like a trusty tape measure, a notepad, and a pencil. If you want to be extra precise, a laser measuring tool can be a great addition.
Start by measuring the length of each wall in your room. These measurements will give you a clear idea of how much furniture can fit comfortably without making the space feel cramped. Don’t forget to take note of windows and doors, specifically the distance from these features to the corners of the room. This will help you anticipate any limitations when placing furniture.
Pay attention to any obstructions, such as radiators, light switches, or other permanent fixtures. These details are easy to overlook but can have a big impact on your layout options. Finally, take a moment to assess the ceiling height. If your ceilings are high, you can make use of vertical space with tall shelving units or dramatic floor lamps. For lower ceilings, stick to a furniture layout that feels light and proportional to avoid overwhelming the room.
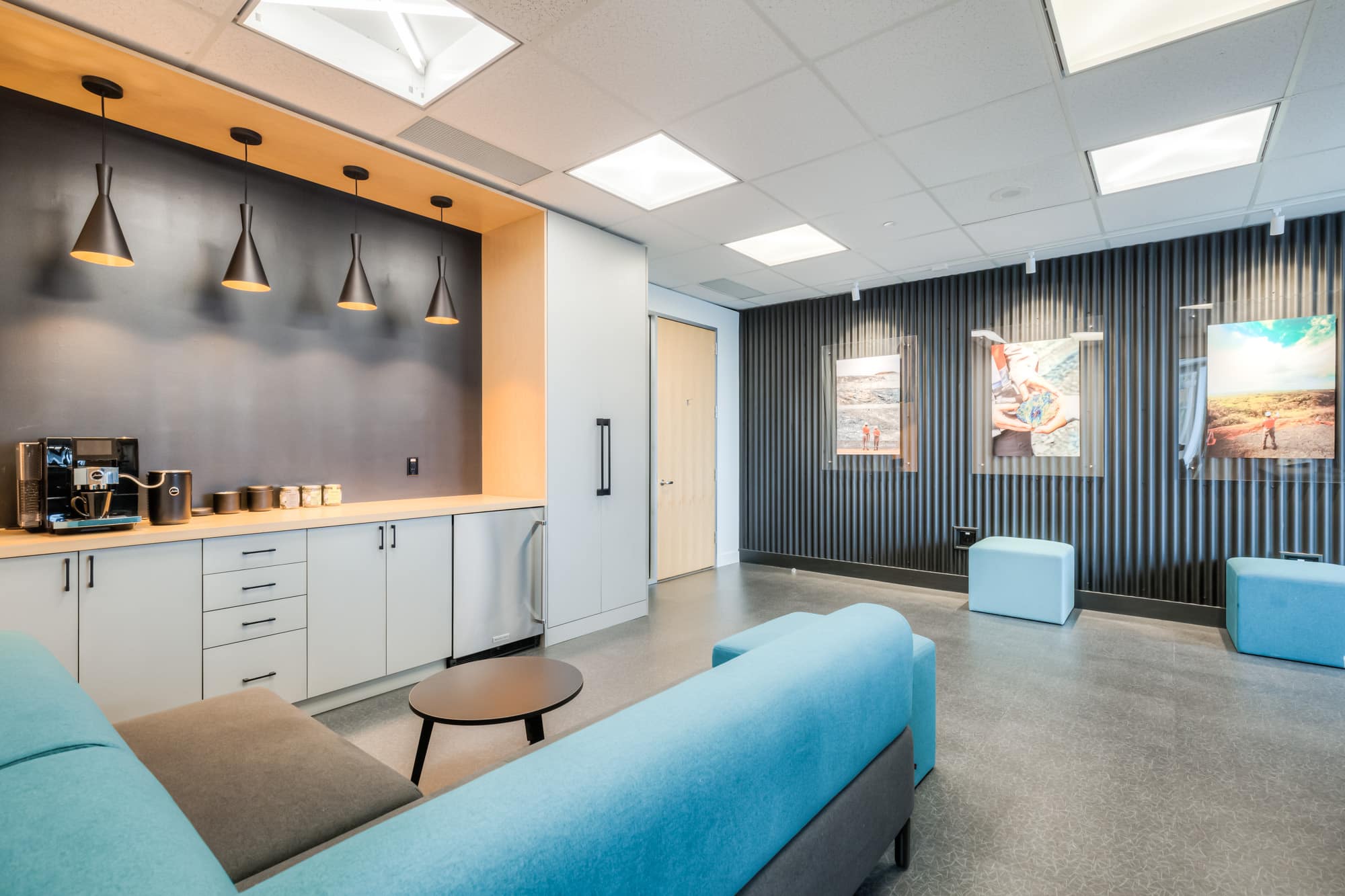
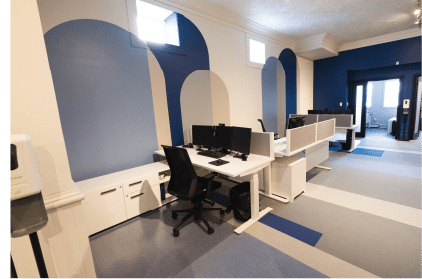

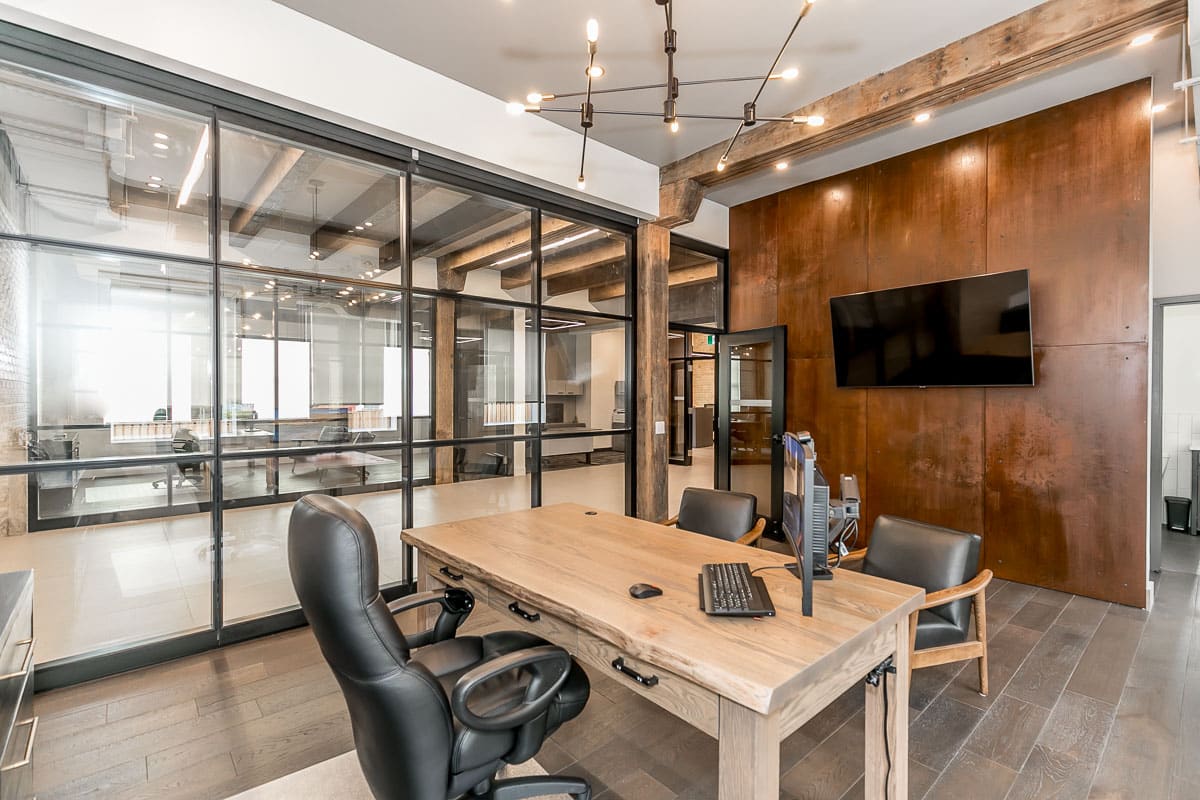
Creating Open and Accessible Small Spaces
When you’re arranging your furniture layout in a small space, keeping traffic flow and spacing in mind is key. You want your office to feel open, inviting, and easy to move through.
Start with a simple floor plan. Take note of where doors, windows, and major paths are in the room. This helps you identify where to place furniture without blocking any natural pathways or light sources. Choose your key furniture pieces wisely. A compact desk or an armless chair can provide plenty of functionality without hogging too much floor space. Stick to what you truly need and build the rest of the layout around these essentials.
It’s also important to leave enough room for movement. Small details, like ensuring that there’s enough space to walk around comfortably, can make a big difference in how open your room feels. Arrange your furniture to create clear and logical paths. Swivel chairs, for instance, can add flexibility to your layout, making it easier to navigate tight areas without compromising comfort or style.
Choosing the Right Furniture for Small Spaces
When it comes to furnishing a small space, scale is everything. The right pieces can make a room feel cozy and functional, while oversized or mismatched furniture can overwhelm the area. Start by measuring your space carefully so you know exactly what will fit. Having accurate dimensions helps you make confident choices in your furniture layout when shopping.
Consider opting for multi-functional furniture that does double duty. For example, a desk with hidden storage or a console table that can double as a workspace can save space and add utility. Pieces with slim profiles, such as armless chairs or narrow desks, are also excellent for freeing up valuable floor space and creating a more open feel.
Light-colored furniture is another great choice for small spaces. These pieces reflect natural light, making the room appear brighter and larger. Additionally, incorporating tall, narrow items like floor lamps or shelving units can draw the eye upward, creating the illusion of height. With thoughtful selections, you can create a balanced, inviting space without sacrificing style or comfort.
Multi-Functional Furniture for Maximum Efficiency
In small spaces, every piece of furniture should earn its keep. Multi-functional furniture layouts are a fantastic way to maximize functionality without sacrificing style.
A desk that doubles as a standing workstation, a storage ottoman that provides extra seating, or a foldable table for impromptu meetings are all excellent choices. These versatile items allow your office to adapt to different needs without adding clutter.
Bookshelf dividers can serve as both storage and a way to partition a room for added privacy. Wall-mounted desks are great for creating a workspace without eating into your precious floor area. These clever pieces not only make your space more versatile but can also save you money by reducing the need for additional furniture.
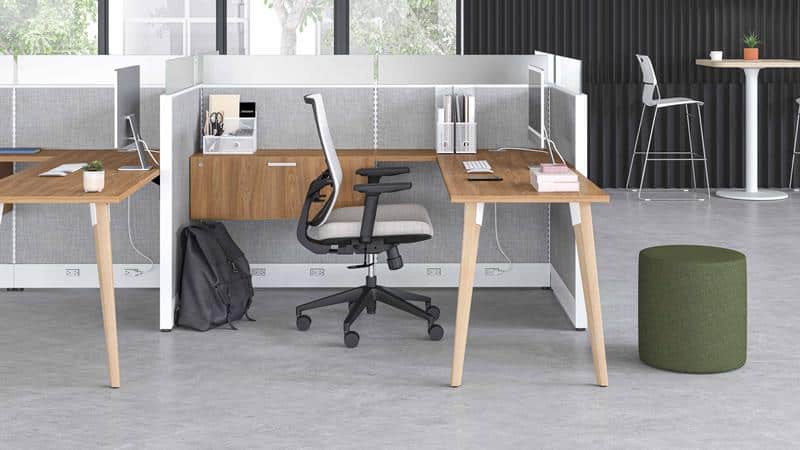

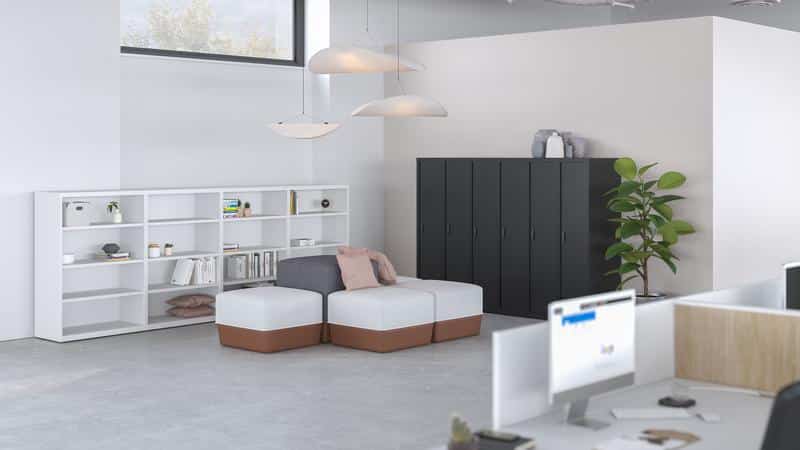

Adding Depth with Reflective Elements
Reflective elements are a secret weapon for making small spaces feel larger and more open. Mirrors, for instance, are fantastic for creating the illusion of depth in your furniture layout. Placing a large mirror opposite a window can amplify natural light and brighten the entire room.
Glossy or metallic finishes on furniture and decor are another way to bounce light around the space. A console table with a shiny surface, a glass coffee table, or even reflective floor and table lamps can add a touch of elegance while enhancing the sense of openness.
Consider Color Psychology in Small Spaces
When designing small spaces, color plays a pivotal role in influencing mood and perception. Light colors, such as soft blues, gentle creams, and pale yellows, can make limited areas feel larger and airier by reflecting more natural light. They create an open ambiance, perfect for narrow offices or tiny workspaces.
In contrast, darker shades, although cozy, can sometimes make a space feel more cramped. However, they can be used strategically. For instance, a single feature wall in a deeper hue can add depth and interest without overwhelming the room.
Additionally, integrating pops of color through throw pillows, a piece of art, or small accents can brighten the space and reflect your personality in your furniture layout. Remember, the right color choices can transform a room into a harmonious retreat, adding charm and dimension to your working areas.
Making the Most of Corner Spaces
Corners often go unnoticed, but in small spaces, they’re an opportunity waiting to be utilized. Optimizing these by curating the right furniture layout can add both functionality and charm to your office, giving you more room to breathe and enjoy.
One great idea is to install floating corner shelves. These are perfect for storing books, plants, or small office supplies, all while saving precious floor space. If you’re looking to create a cozy retreat, consider placing an accent chair in a corner. Pair it with a small floor lamp, and you have a charming reading nook.
For those needing extra workspace, a corner desk can transform an unused spot into a practical area for productivity. It keeps the rest of your room free from clutter while serving a specific purpose. If floor space is tight, think vertically. Hanging organizers or small shelves in a corner can add storage without taking up room below.
Embracing Minimalist Furniture Layout Designs
When it comes to furnishing small spaces, minimalist designs can work wonders. Their simplicity and functionality create a sense of openness, making even the coziest room feel larger and more inviting.
Start by choosing multi-functional furniture, like a desk with hidden storage or a chair that can double as extra seating when guests come over. Stick to light colors, such as whites or soft pastels, which can brighten up the room and create an airy atmosphere. Materials like glass or light-colored wood can also help maintain a sleek and uncluttered look.
Finally, maximize natural light. Opt for sheer curtains to let sunlight filter in and strategically place mirrors to reflect light and give the illusion of more space. With these minimalist choices, your small office can transform into a functional and stylish retreat.
Key Takeaways: Small Spaces, Big Potential
Designing workspaces can be an exciting challenge that pushes the boundaries of creativity. With thoughtful planning and the right approach, even the tiniest office spaces can be transformed into beautiful, functional environments that inspire productivity. From choosing minimalist furniture to experimenting with layouts, embracing multi-functional pieces, and adding personal touches, there’s a wealth of possibilities to make your workspace work for you.
If you’re feeling inspired but unsure where to start, why not let the experts help? Here in Studio Forma, we specialize in creating stunning, tailored designs that maximize every inch of your workspace. Whether you’re redesigning your personal office, optimizing a small corporate area, or simply looking for fresh ideas, our team brings expertise and creativity to craft spaces that reflect your style and needs.

