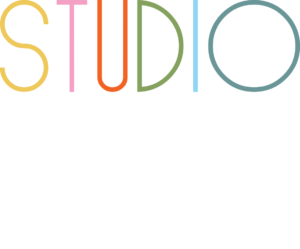Test TEst
The realities of a renovation include building code requirements, accessibility, health and safety compliance, power and communications cabling, construction plans, lighting, acoustics, and more. If you’re suddenly feeling overwhelmed, don’t worry. You can do this! You don’t have to think of everything because interior designers are trained to do it for you and with you.
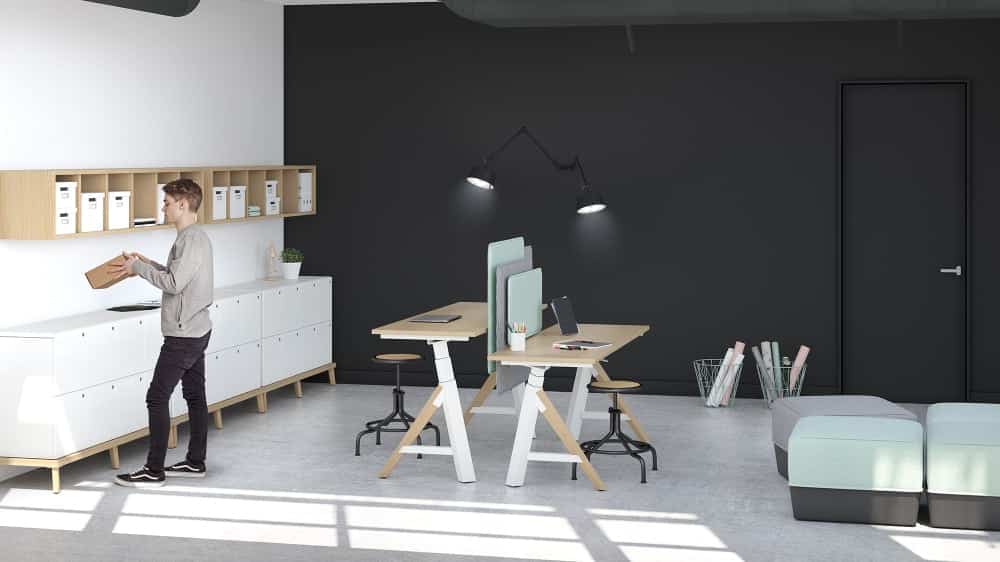
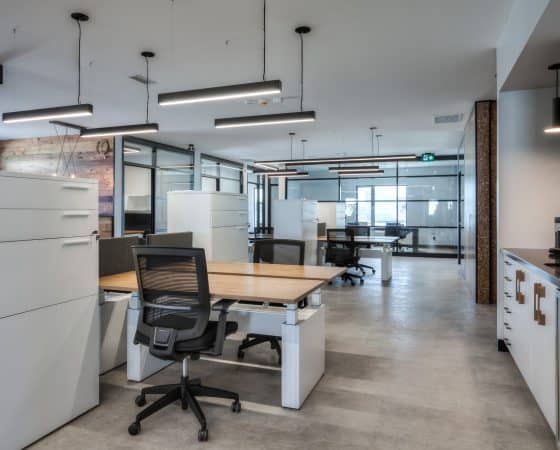
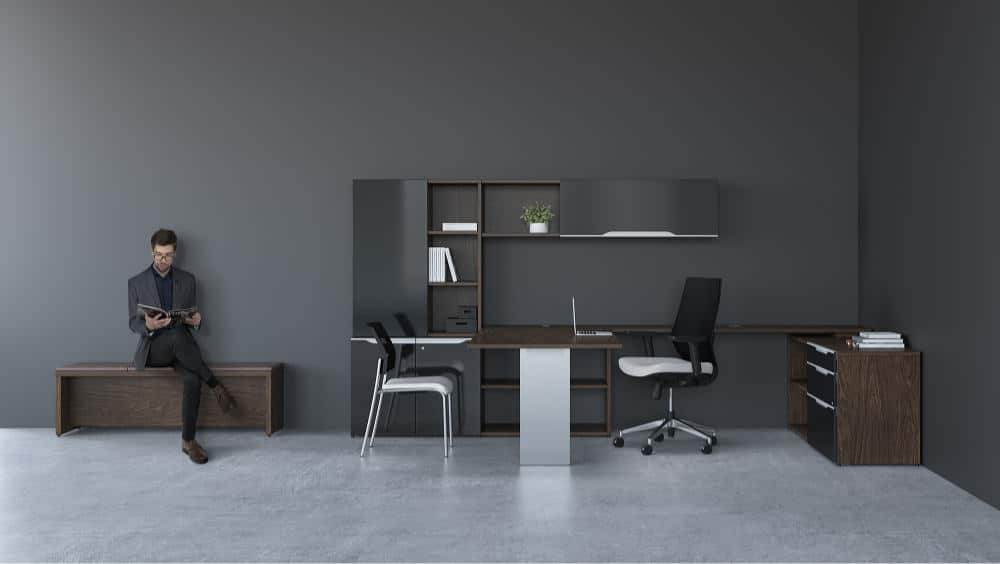
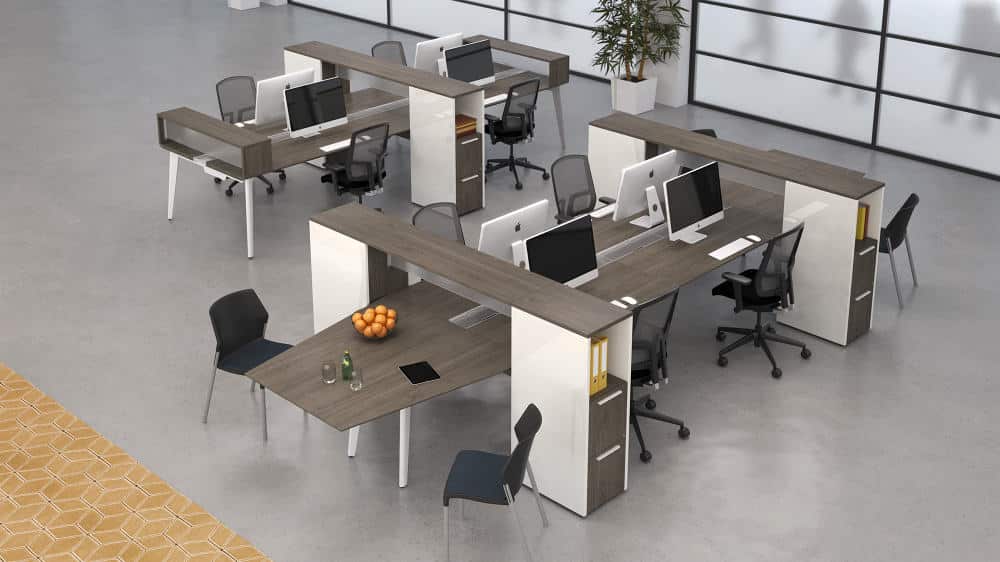
Decorator or Designer?
First up, let’s talk about the difference between interior decorators and interior designers. Both offer value in their specialties, but you might be surprised to learn that they’re not the same. Decorators focus on the aesthetics of your space, and they can make it very beautiful indeed. Designers will also achieve the fresh look you want, but they also look at how your space is used and the structural underpinnings that affect how you plan, along with all of the elements discussed above. Interior designers are problem solvers.
It all begins with their education, which is ongoing throughout their working lives. Interior designers are trained AutoCAD, many also use Revit and Sketchup allowing them to create 3D renderings of your space so you can make informed decisions. They also require to be certified in the building code for their region and as members of their local governing body. In Ontario, this means they know the Ontario Building Code and are members of the Association of Registered Interior Designers of Ontario (ARIDO). They are also required to complete a certain amount of Continuing Education Units (CEUs) every year, which means they’re always up to date on the latest in compliance and product innovation.
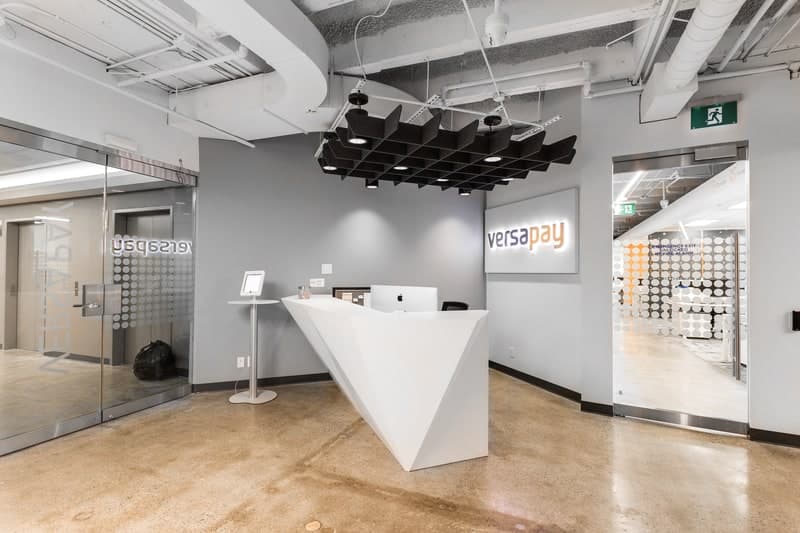

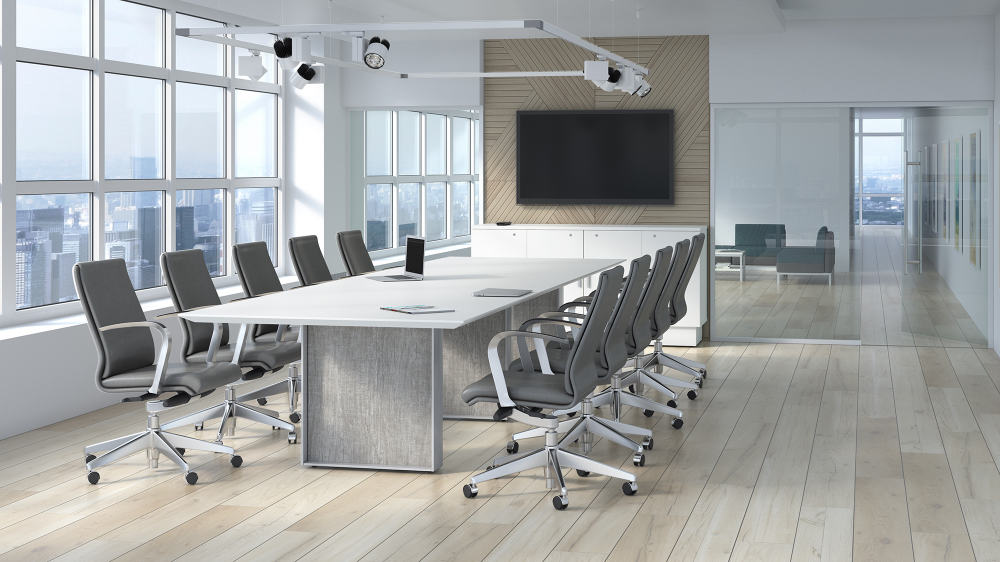
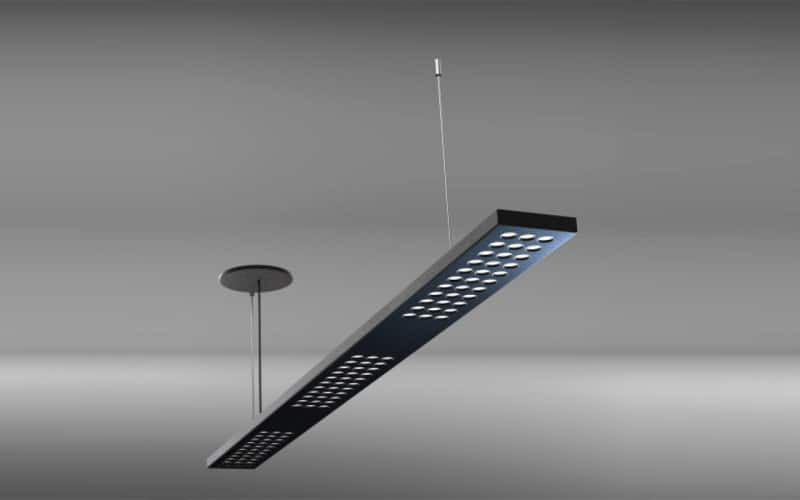
What’s in it for you to work with an interior designer?
Education and certification are all well and good, but what’s important is that you understand how this is going to be worth your investment in partnering with a designer.
Interior designers are trained to look at your space holistically. They can assess your space not only for how it looks now, but how it could be with walls moved or removed, allowing them to lay it out according to the workflow of your business, which they will learn about in partnership with you. Of course, they also help with the aesthetics, from desks and other furniture to finishes that include paint and flooring. What you may not know is that they go beyond the layout and colours to think through and properly plan all of the technical and logistical minutiae that comes with renovating a commercial space. This includes:
- Construction Drawings
A code-compliant technical construction package that guides the contractor, and that you’ll always have for your space in the future – a set of plans that show your new layout, lighting, finishes, and more. - Health & Safety Compliance
They’ll select products that are up to code concerning fire rating and low VOC’s. Natural and organic fibers that are effective for acoustics, all of which can be done with beautiful aesthetics - Accessibility
Ramps, hands-free door access, and other features for accessibility compliance - Reflected Ceiling Plan
Lighting, switching, Emergency Exiting and lighting, Security Cameras, Sprinklers and HVAC, Smoke detectors are all covered here - Power and Communications Plan
- Cabling for power and communications, phone, and AV
- Specification Package
For all of the furniture, lighting, plumbing, and more, you’ll have a detailed specifications package, including relevant contact information, all for you to keep for future reference - On-Site Oversight
From the first walkthrough of your office, through design and construction, to the final inspection, interior designers are there to ensure the vision you create together is realized
Commercial Interior Designers
Now that you know your interior designer can take the weight of a renovation off your shoulders and make sure everything not only looks great but also that every detail is considered, there’s one more distinction to make. Interior designers may work on both residential and commercial projects, but they will often specialize in one area or the other.
When it comes to renovating your workspace, there are advantages to partnering with an interior designer who specializes in commercial spaces. While every business is unique, with its own brand, culture, and workflow, designers who specialize in working with businesses have experience in seeing what works best in a variety of scenarios and they know the products that will best fulfill those needs.
The furniture, acoustics and lighting you need for your office is quite different than what you might choose for your home and needs to be ergonomic, suited to the work to be done, and flexible as your company grows, all while looking great.
Commercial interior designers know the product lines that are created specifically for business. This knowledge, combined with their industry connections, means that they can recommend the right solutions in the most cost-effective combinations. They also know how to infuse your brand into every aspect of the office so that it’s integrated into the design as a whole.
Interior designers will help you make the most of your workspace and they’ll make it look incredible. While leveraging their many skills throughout your project is ideal, there’s more than one way they can help you create the office you want and need.
Learn about Studio Forma’s Complete, Design Only, and Furniture Only packages.
FAQ #1
Answer to the question
