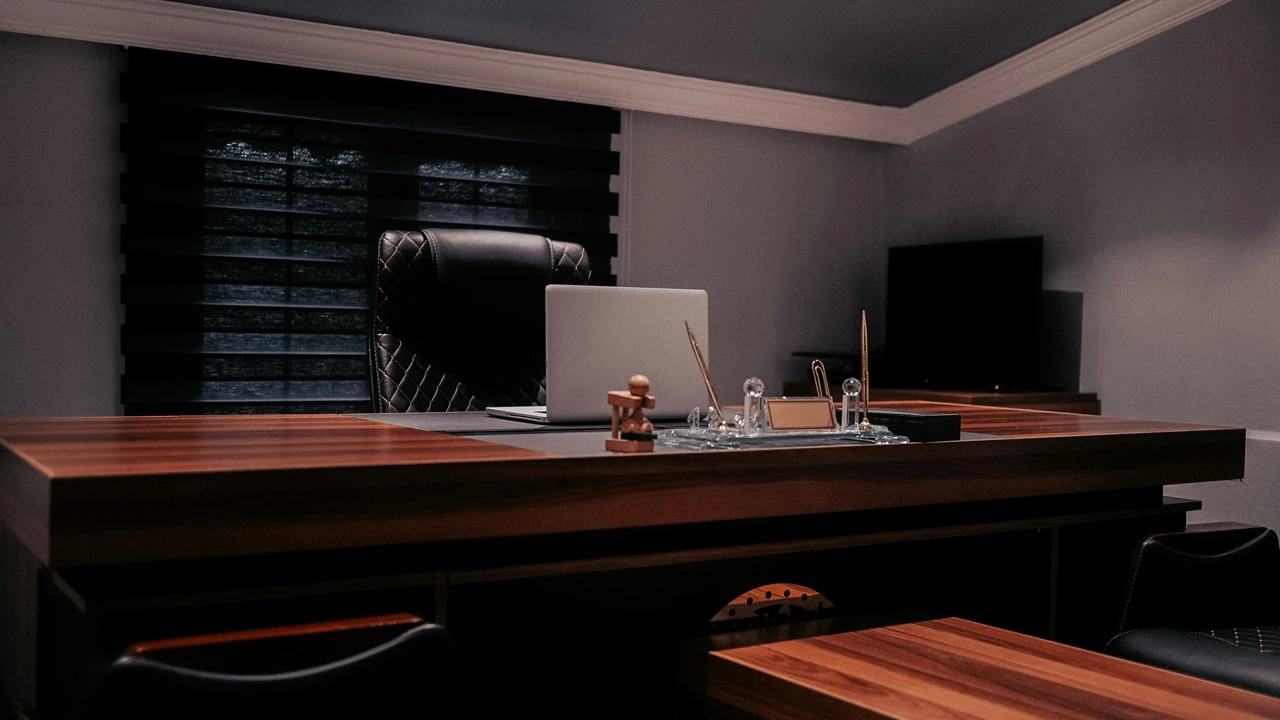Are you wondering how to design a space that enhances focus, maximizes efficiency, and meets your organization’s needs? Designing a private office is more than just furniture arrangement—it’s about creating a space that balances functionality, aesthetics, and comfort that reflects your personality and maximizes your potential. With the right design choices and thoughtful planning, a private office space can provide a sanctuary for deep concentration and focused work, while accommodating the flexibility of hybrid work models.
In this blog, we’ll explore private office design ideas, learn how 2024 trends can elevate your space, and share actionable ideas to make your office both stylish and practical. Whether you’re revamping an existing office or starting from scratch, these insights will help you transform your private office into a modern masterpiece that meets your professional needs and inspires your best work.
Importance of a Private Office for Productivity and Focus
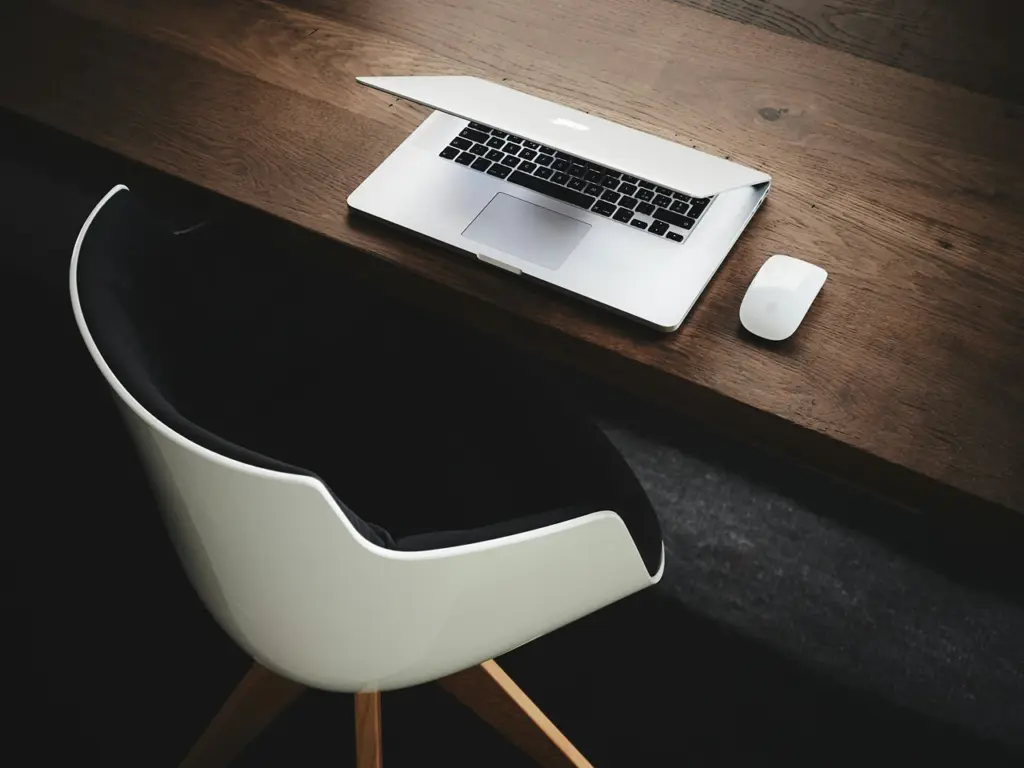
Private offices offer employees a quiet space to work without distractions, ensuring they can focus on tasks requiring deep concentration. In contrast to shared spaces, a well-designed private office supports overall well-being by creating a dedicated zone for individual work.
Additionally, private spaces enhance productivity by catering to employees’ specific needs and allowing them to feel part of a structured yet flexible work environment. Whether it’s for high-level strategizing, mentoring, or completing detailed projects, private office layouts are an integral part of today’s workplace.
Private Office Core Components
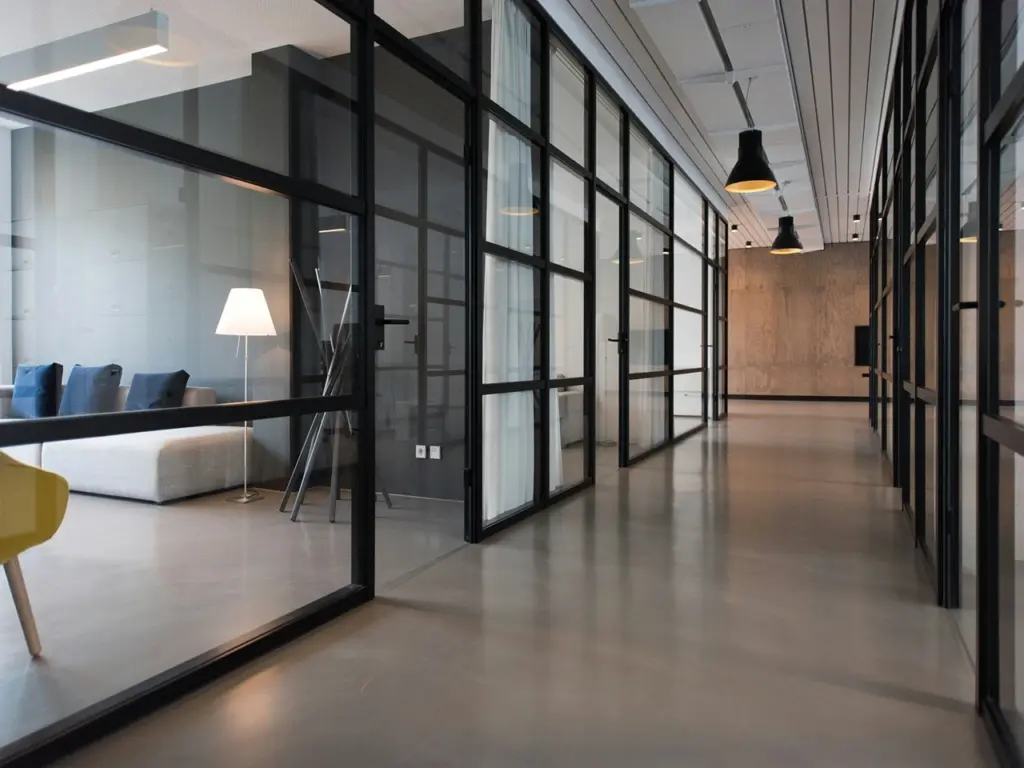
A well-thought-out private office interior design starts with essential foundational elements that create a balance between functionality and comfort. These components ensure the space supports productivity while maintaining a professional and inviting office environment.
- Optimal Square Footage Requirements: Allocate sufficient square footage to provide a comfortable and functional workspace. The layout should accommodate necessary elements like desks, storage, and ergonomic furnishings, ensuring a clutter-free environment that enhances productivity.
- Door Placement and Entry Flow: Strategically position doors to allow for easy entry while preserving privacy. Thoughtful placement ensures minimal disruption, enabling employees to focus on their tasks without interruptions.
- Sound Insulation Considerations: Incorporate acoustic treatments, such as soundproof panels or carpeting, to minimize noise distractions. This creates a quiet space ideal for focused work and confidential discussions.
- Natural Light Optimization: Leverage natural light by designing windows and using light-enhancing materials to brighten the office. A well-lit office environment not only improves productivity but also enhances comfort and overall mood.
- Privacy Screening Options: Include solutions like frosted glass, retractable screens, or curtains to maintain a sense of privacy without isolating the office completely. These features ensure that the office level feels cohesive while offering necessary seclusion for focused work.
Office Design Foundation Elements
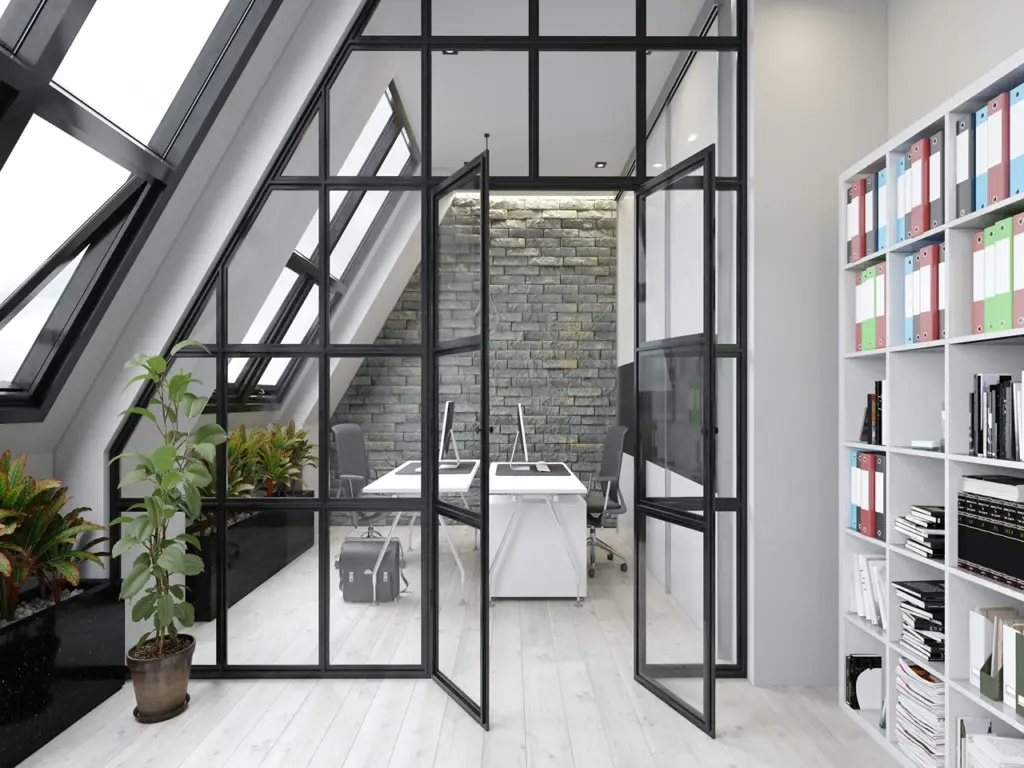
A well-designed office interior strikes a balance between functionality and aesthetics, creating an environment that supports productivity and comfort.
- Colour Psychology in Professional Settings: The right colour palette can influence mood and productivity. Incorporate calming hues like soft blues or greens to reduce stress, paired with energizing accents like yellow or orange to inspire creativity, all while aligning with your organization’s brand identity.
- Material Selection for Durability: Selecting durable materials ensures that the office can withstand daily wear and tear while maintaining an elevated and professional office feel. High-quality finishes, such as scratch-resistant desks and stain-resistant upholstery, contribute to both longevity and aesthetics.
- Lighting Hierarchy (Task, Ambient, Accent): A strategic blend of task, ambient, and accent lighting enhances the functionality of any work area. Task lighting supports focused work, ambient lighting provides overall illumination, and accent lighting highlights interior design elements, creating a dynamic and comfortable environment.
- Acoustic Treatment Solutions: Minimizing noise distractions is crucial for fostering deep concentration. Incorporate acoustic treatments like soundproofing panels, carpets, and ceiling tiles to reduce ambient noise and create a more focused and tranquil space.
- Temperature Control Systems: A comfortable climate is essential for employee needs and overall well-being. Invest in adaptable temperature control systems that allow for personalized settings, ensuring everyone in the office feels at ease and can perform at their best.
Private Office Layout Space Planning
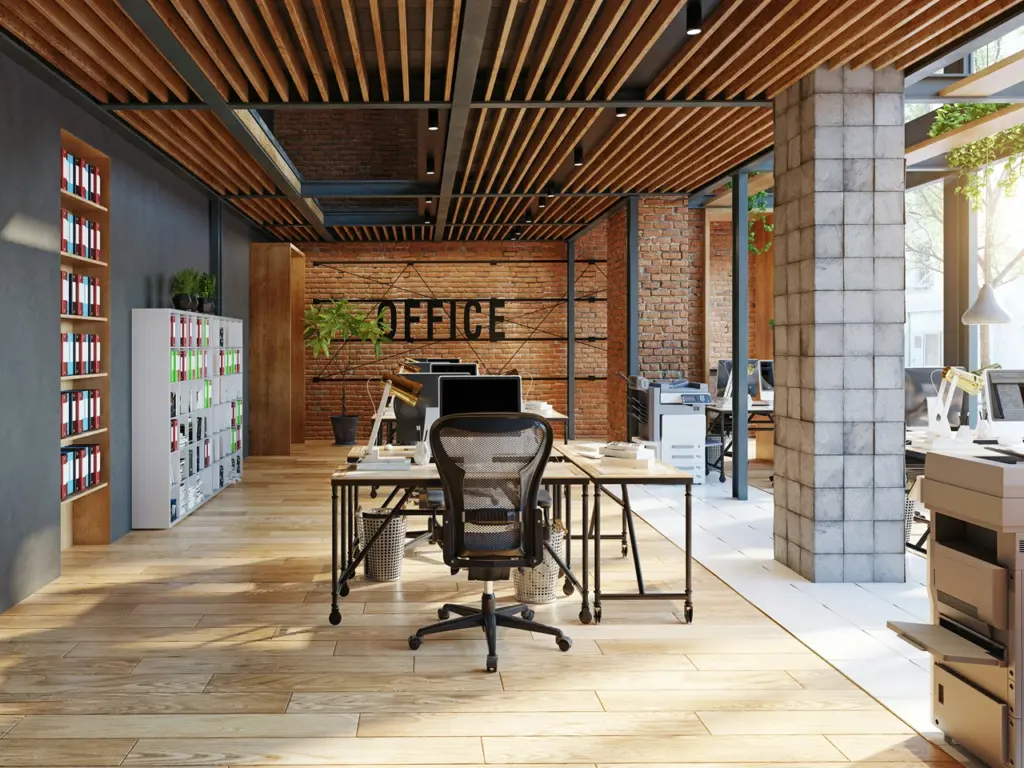
Effective planning ensures every inch of your private office layout is utilized to its full potential:
- Traffic Flow Patterns: Create clear pathways that allow easy access to different areas of the office. Ensure workspaces remain free of clutter to maintain a professional and efficient environment.
- Work Zone Designation: Strategically divide the office into specific zones based on tasks requiring focus, collaboration, or relaxation. This separation encourages productivity and ensures each activity has a dedicated and optimized space.
- Storage Integration: Incorporate shelving units and storage solutions that complement the office layout. These additions help maintain order and maximize space utilization without compromising accessibility.
- Window Proximity Planning: Position desks near windows to take advantage of natural light, which not only improves mood but also boosts productivity. This thoughtful placement also reduces the need for excessive artificial lighting.
- Technology Infrastructure Placement: Seamlessly integrate technology by positioning power outlets, data ports, and other infrastructure in easily accessible locations. This ensures the workspace remains fully functional and supports the efficient use of modern tools and devices.
Workspace Functional Zones
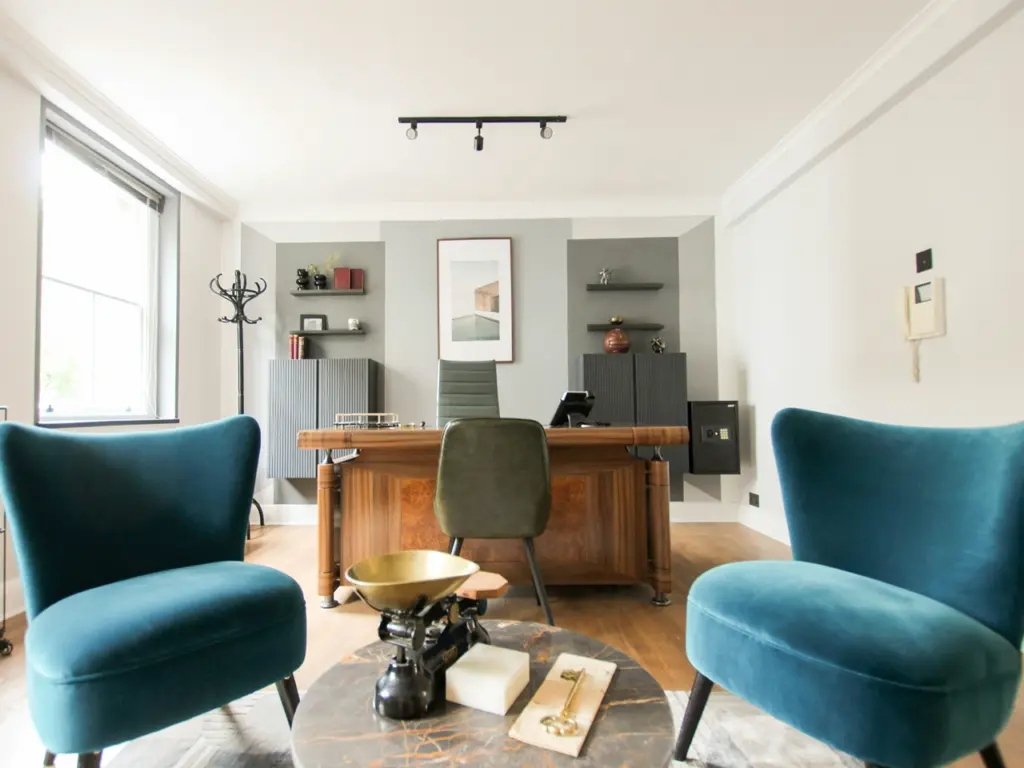
To optimize efficiency, divide the work area into purposeful zones tailored to specific tasks:
- Primary Work Station Positioning: Place the desk in a central location to create a focal point for work activities. L-shaped desks are particularly effective for multitasking, providing ample surface area for computers, documents, and other essential tools while maintaining a clutter-free layout.
- Secondary Work Surface Needs: Add adaptable tables to support secondary tasks like document reviews, brainstorming sessions, or assembling materials. These versatile surfaces can be easily repositioned to accommodate changing workflow requirements.
- Collaborative Area Setup: Designate a small table or seating area to foster mentorship and collaborative spaces. This setup encourages open communication and teamwork, making the office space more dynamic and inclusive.
- Reference Material Access: Install shelves or cabinets within arm’s reach of the primary work station to ensure easy retrieval of frequently used materials. This arrangement reduces unnecessary movement, keeping the workflow smooth and uninterrupted.
- Equipment Placement Strategy: Arrange printers, monitors, and other equipment strategically to maintain a functional yet uncluttered space. Prioritize ergonomics and accessibility to enhance productivity and create a more organized work environment.
Private Office Layout Ideas and Modern Concepts
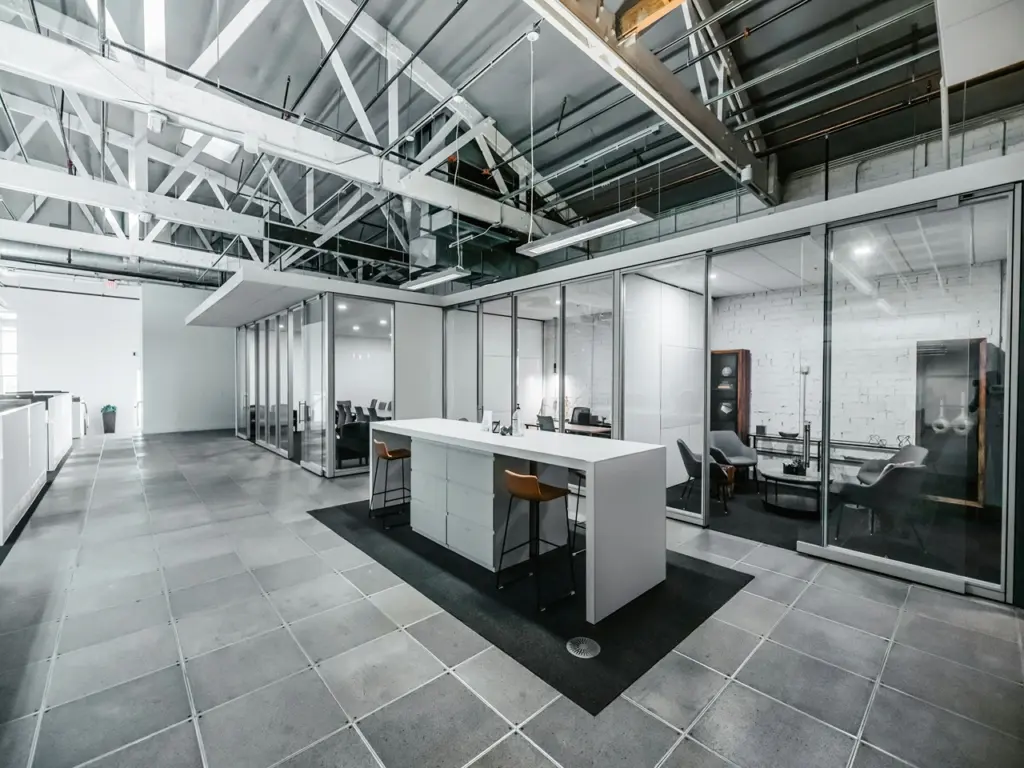
Take your office interiors to the next level with these innovative and practical solutions:
- Glass Partition Applications: Incorporate glass walls to create enclosed spaces while maintaining a sense of openness. This modern concept balances privacy and transparency, fostering collaboration without compromising quiet, focused areas.
- Modular Furniture Solutions: Prioritize ergonomic and flexible furniture to adapt to various employee needs. Modular setups allow individuals to create spaces that suit their preferences, ensuring comfort and productivity in any work environment.
- Biophilic Design Integration: Enhance the office space by adding greenery and natural elements. This approach not only creates a visually appealing environment but also promotes a calming atmosphere that supports mental well-being and productivity.
- Smart Storage Solutions: Incorporate sleek, hidden storage options to maintain a clutter-free office. Efficient storage design maximizes office interiors, making even compact spaces feel more organized and spacious.
- Multi-Purpose Space Utilization: Design layouts to accommodate multi-use scenarios, such as transforming a desk area into a small meeting or collaboration space. This concept optimizes office interiors, ensuring every corner serves a versatile purpose without sacrificing functionality.
Ergonomic Office: Health-Focused and Wellness Design Integration
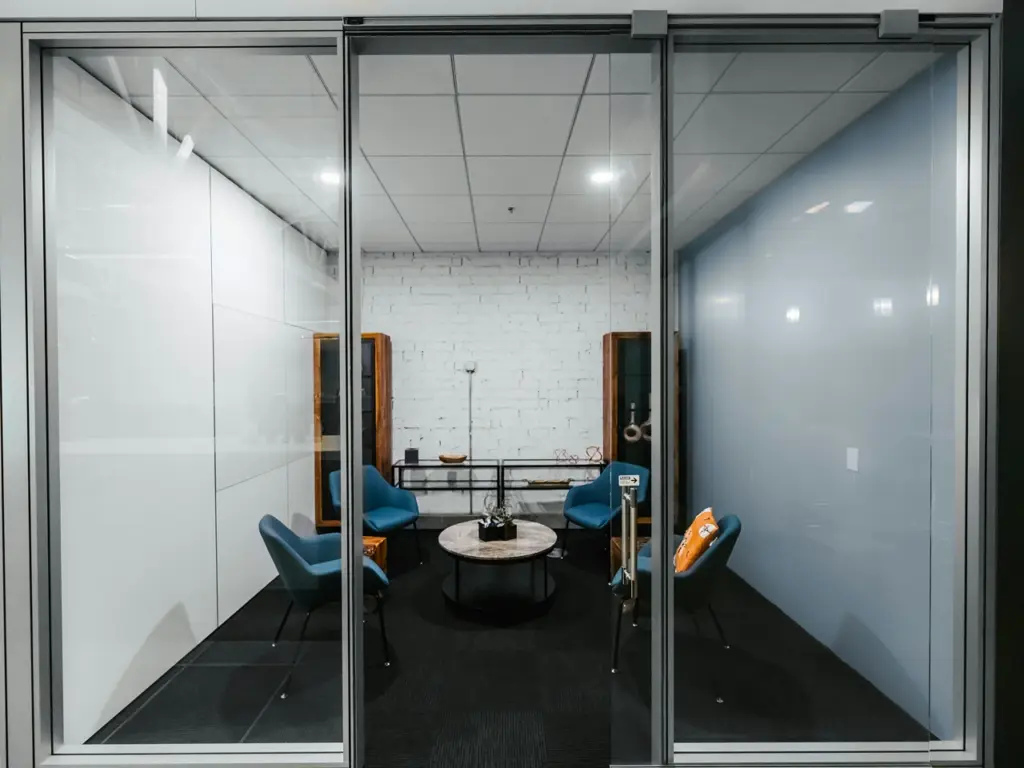
An ergonomic office design goes beyond ensuring comfort—it actively promotes health and well-being by creating a space that supports physical and mental wellness:
- Natural Ventilation Solutions: Incorporate adjustable windows and air purifiers to maintain fresh air circulation, improving indoor air quality and reducing fatigue caused by stale air.
- Anti-Fatigue Flooring Options: Opt for materials like cushioned vinyl or ergonomic mats to alleviate strain on the feet and legs during extended work hours, enhancing overall comfort and productivity.
- Proper Lighting Angles: Position task lights at appropriate angles to reduce glare on screens and work surfaces, minimizing eye strain and headaches for employees.
- Noise Reduction Strategies: Use acoustic panels, carpeting, or partitions to manage ambient noise, creating a quieter and more focused work environment.
- Proper Desk Height Calculations: Ensure desks are adjustable or sized to promote proper ergonomic posture, reducing the risk of musculoskeletal issues over time.
- Monitor Positioning Guidelines: Place screens at eye level and at the correct distance to prevent neck strain and encourage healthy viewing habits throughout the day.
- Movement Promotion Features: Integrate sit-stand desks and encourage employees to alternate between sitting and standing to foster flexibility and support an active work lifestyle.
By focusing on these elements, an ergonomic office design fosters a workplace that prioritizes both health and productivity.
Meeting Rooms Integration Options
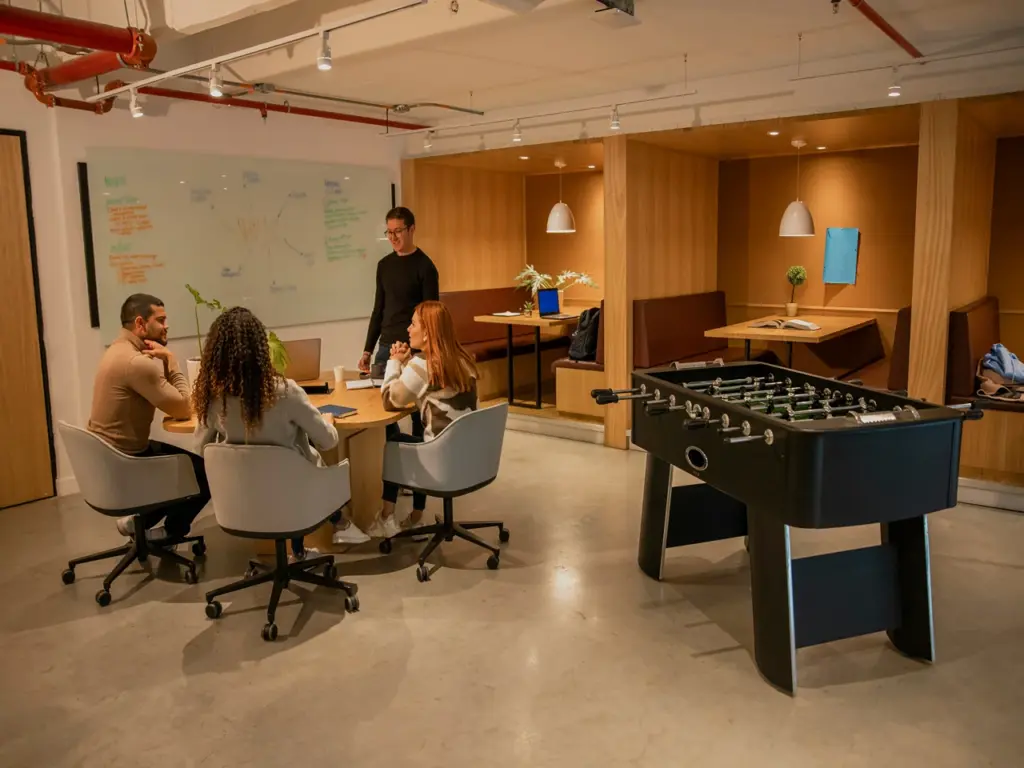
Blend your private office layout seamlessly with versatile meeting spaces to enhance productivity and collaboration.
- Small Conference Area Setup: Incorporate adaptable seating and tables to create a functional space for quick discussions or brainstorming sessions. This ensures your private office layout remains organized while accommodating impromptu meetings.
- Video Conferencing Capabilities: Equip your meeting areas with screens, cameras, and reliable connectivity to support hybrid or remote work models. Integrating these tools within your private office layout ensures seamless communication across teams.
- Presentation Wall Planning: Designate a specific area for screens, whiteboards, or projectors to support dynamic presentations. This addition complements your private office layout by making it multi-functional and ready for client or team engagements.
- Seating Arrangements: Choose ergonomic chairs that provide comfort and support during extended meetings. Prioritizing well-designed seating enhances the overall usability of your private office layout while promoting workplace wellness.
- Interactive Technology Integration: Incorporate touchscreens or digital boards to encourage collaboration and innovation. Integrating these interactive tools into your private office layout fosters a modern, tech-forward working environment.
Personalization and Customization Elements
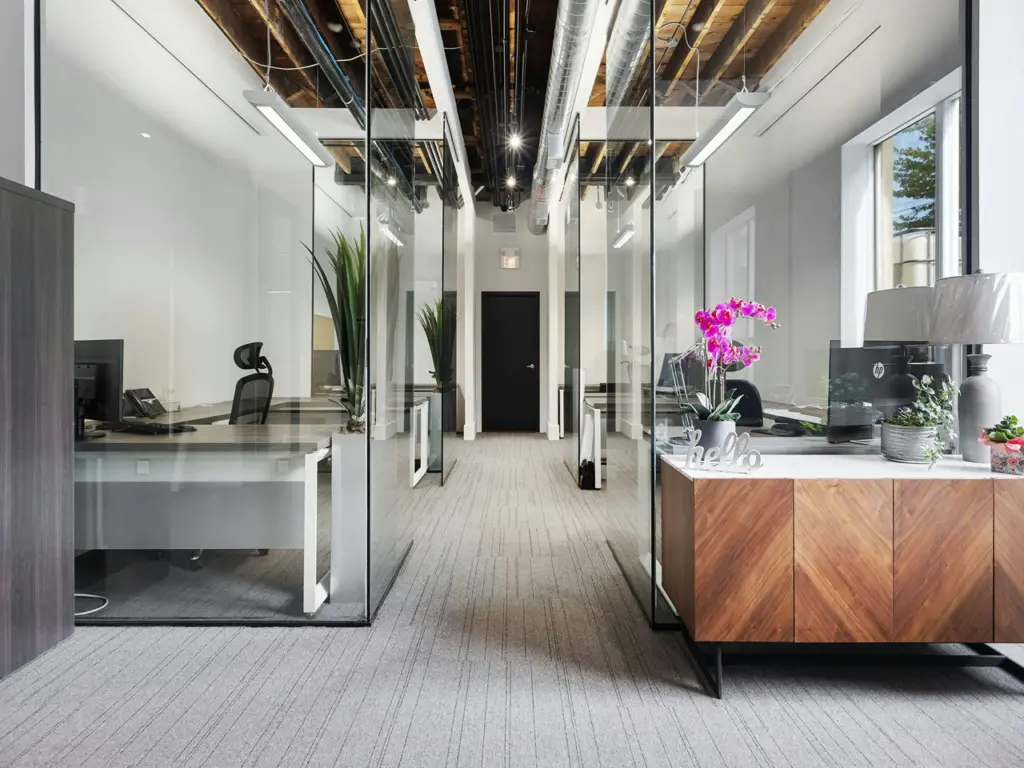
Creating a personal space setting that feels unique and personalized helps employees feel more connected to their workspace while maintaining professionalism and functionality.
- Display Area Designation: Designate specific zones where employees can showcase personal or professional decor, such as certificates, family photos, or artwork, adding a personal touch to the office while fostering a sense of accomplishment and belonging.
- Art and Décor Placement: Incorporate carefully selected art or decor that complements the office feel and encourages creativity and inspiration, allowing employees to feel more engaged in their environment.
- Personal Storage Solutions: Provide dedicated storage options like lockers or drawers, ensuring employees have secure and convenient spaces for their belongings, which promotes organization and a tidy work setting.
- Climate Control Options: Introduce individual climate control features, enabling employees to adjust the temperature in their immediate workspace, making it comfortable and adaptable to their preferences.
- Lighting Preference Controls: Equip workstations with adjustable lighting options, allowing employees to modify task lighting to suit their work styles and optimize productivity throughout the day.
Final Thoughts
Designing a private office that aligns with modern trends and meets employees’ needs requires thoughtful planning and intentionality. From ensuring optimal lighting and ergonomic furniture to integrating personalized touches, each design element plays a critical role in creating a private office that is both functional and inviting.
A well-executed private office layout ensures that employees have the tools and environment they need to focus and perform at their best. Ultimately, employees want an office that not only reflects their professional aspirations but also promotes productivity and well-being. By prioritizing adaptable spaces, thoughtful office solutions that cater to changing needs, and health-focused details, your private office layout can enhance productivity, comfort, and flexibility.
Frequently Asked Questions
How can an office’s design include elements that use the space effectively?
Optimize Square Footage: Allocate sufficient space to ensure all essential furniture and equipment fit comfortably while minimizing clutter.
Strategic Work Zone Designation: Create designated areas for tasks like focused work, collaboration, and relaxation, ensuring the space is fully utilized.
Incorporate Smart Storage Solutions: Use shelving and hidden storage to maintain an organized layout while maximizing usable space.
Leverage Modular Furniture: Flexible furniture options adapt to changing needs, allowing employees to reconfigure their office space effortlessly.
Position Technology Infrastructure Strategically: Seamlessly integrate outlets and devices to keep the office functional and streamlined.
How do private office layouts allow employees to create work spaces that also improve productivity?
Noise Reduction Features: Acoustic treatments minimize distractions, ensuring employees can focus on tasks requiring deep concentration.
Natural Light Utilization: Strategically place desks near windows to boost mood and energy while reducing reliance on artificial lighting.
Ergonomic Furniture: Include adjustable chairs and desks to enhance comfort and reduce physical strain, improving overall efficiency.
Task-Oriented Lighting: Provide a mix of task, ambient, and accent lighting to ensure well-lit, comfortable spaces for various activities.
Personalized Climate Control: Allow employees to adjust their immediate temperature settings, enhancing focus and comfort.
What features in an office’s layout ensure employees feel connected to their work space?
Ability to Customize Décor: Provide display areas for personal items like photos or certificates, fostering a sense of belonging.
Adjustable Lighting Options: Equip desks with customizable task lights, allowing employees to tailor their environments to their preferences.
Dedicated Storage Spaces: Offer secure personal storage solutions, ensuring employees have organized spaces for their belongings.
Collaborative Zones: Include informal seating areas that encourage mentorship and teamwork, making the office feel inclusive.
Inspiring Design Elements: Incorporate art and colour schemes aligned with the organization’s brand identity to promote creativity.
How can private offices allow employees to choose spaces that meet their needs?
Flexible Layout Options: Use modular designs that can be reconfigured to suit individual preferences or task requirements.
Privacy Screening Solutions: Offer features like frosted glass or retractable partitions to balance seclusion with openness.
Multi-Purpose Areas: Create spaces that easily transition between focused workstations and collaborative zones.
Sit-Stand Desk Integration: Provide adjustable workstations, allowing employees to alternate between sitting and standing.
Smart Technology Placement: Ensure convenient access to technology infrastructure to enhance usability and flexibility.
Why are individual offices essential for both focus and flexibility in a modern office space?
Promote Deep Work: Private offices minimize distractions, making them ideal for high-concentration tasks and strategic thinking.
Support Hybrid Work Models: These layouts adapt seamlessly to flexible schedules and varied employee needs.
Enhance Confidentiality: Soundproofing and privacy features ensure confidential conversations and focused work remain uninterrupted.
Accommodate Customization: Individual offices provide employees with the ability to customize their spaces for maximum comfort.
Boost Overall Well-Being: Thoughtful design includes elements like ergonomic furniture and natural lighting, ensuring a healthier work environment.

