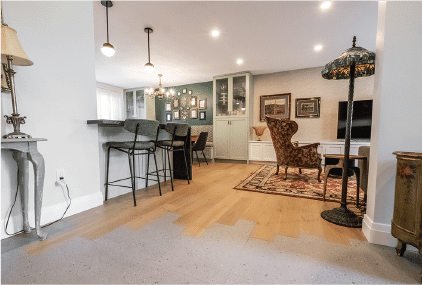Open floor plans have become a popular choice in home design, offering a blend of contemporary style and functional space. However, this layout comes with both benefits and drawbacks that homeowners must consider.
Benefits of Open Floor Plans
Open floor plans enhance social interaction.
By removing walls, open floor plans create inviting spaces that encourage family members and guests to interact easily. This layout allows for seamless conversations and activities, whether cooking in the kitchen or lounging in the living area. The flow between spaces can foster a sense of connection, making gatherings more lively and enjoyable. Families with children benefit, as parents can supervise while still engaging with others. Overall, this design promotes an atmosphere of togetherness.
Increased Natural Light
Open layouts allow for better natural lighting.
With fewer partitions blocking the light, open floor plans maximise the amount of natural light entering the home. This illumination not only reduces the need for artificial lighting during the day but also enhances the overall mood of the space. Natural light can make rooms appear larger and more spacious, contributing to a more inviting ambiance. Additionally, exposure to sunlight has psychological benefits, promoting better mental health. Homeowners can also enjoy a more energising and vibrant living environment.
Flexibility in Design
Open floor plans provide versatile living spaces.
The absence of walls allows homeowners to modify the layout according to their needs and preferences. This flexibility enables residents to arrange furniture and decor in a way that suits their lifestyle, whether for entertaining or family activities. Moreover, the open concept can adapt to future changes, such as accommodating a growing family or shifting decor trends. Homeowners can easily define spaces with furniture, rugs, or even partial walls, maintaining the fluidity of the open layout while personalising it.
Potential Noise Issues
Open floor plans can lead to increased noise levels.
While open spaces encourage engagement, they can also amplify sound, making it challenging to maintain a quiet environment. Activities such as cooking, watching television, or playing games can create distraction and disrupt peace in the home. This can be particularly problematic for those who work from home or need a quiet area for study and relaxation. Homeowners might need to invest in soundproofing solutions or strategic furniture arrangements to minimise noise pollution in open layouts.
Loss of Privacy
Open floor plans may reduce personal privacy.
In a home with an open layout, individual spaces can feel exposed, making it difficult to find solitude or quiet. Family members may feel that they are always in each other’s business, which can lead to discomfort over time. This lack of privacy might not be ideal for families with teenagers or those who value personal space. Homeowners must balance the sense of openness with the need for private areas to retreat when needed, possibly integrating designated nooks or semi-enclosed spaces.
Challenges in Climate Control
Heating and cooling can be less efficient in open floor plans.
With expansive areas to condition, open floor plans can pose challenges for temperature regulation. Heating and cooling systems may struggle to maintain consistency across large spaces, leading to cold drafts in some areas while others feel overheated. Homeowners may find themselves investing in additional climate control solutions to ensure comfort throughout the entire space. This inefficiency can lead to higher energy costs, prompting a need for greater insulation or zoned heating and cooling systems.
Impact on Resale Value
Open floor plans can influence property resale potential.
While many buyers are drawn to the appeal of open layouts, trends in home design can shift over time. What is desirable today might not be as appealing to future buyers, depending on market preferences. Moreover, the potential drawbacks of noise and lack of privacy may deter some homebuyers. Sellers must weigh the pros and cons of their open design and consider how to market it effectively to attract potential buyers looking for flexibility without sacrificing comfort.
Ultimately, open floor plans offer distinct advantages and disadvantages that must be carefully evaluated. While they enhance social interaction and allow for versatile design, they also pose challenges related to noise, privacy, and climate control. Homeowners should assess their lifestyle needs and long-term goals when deciding if an open floor plan is the right choice.

