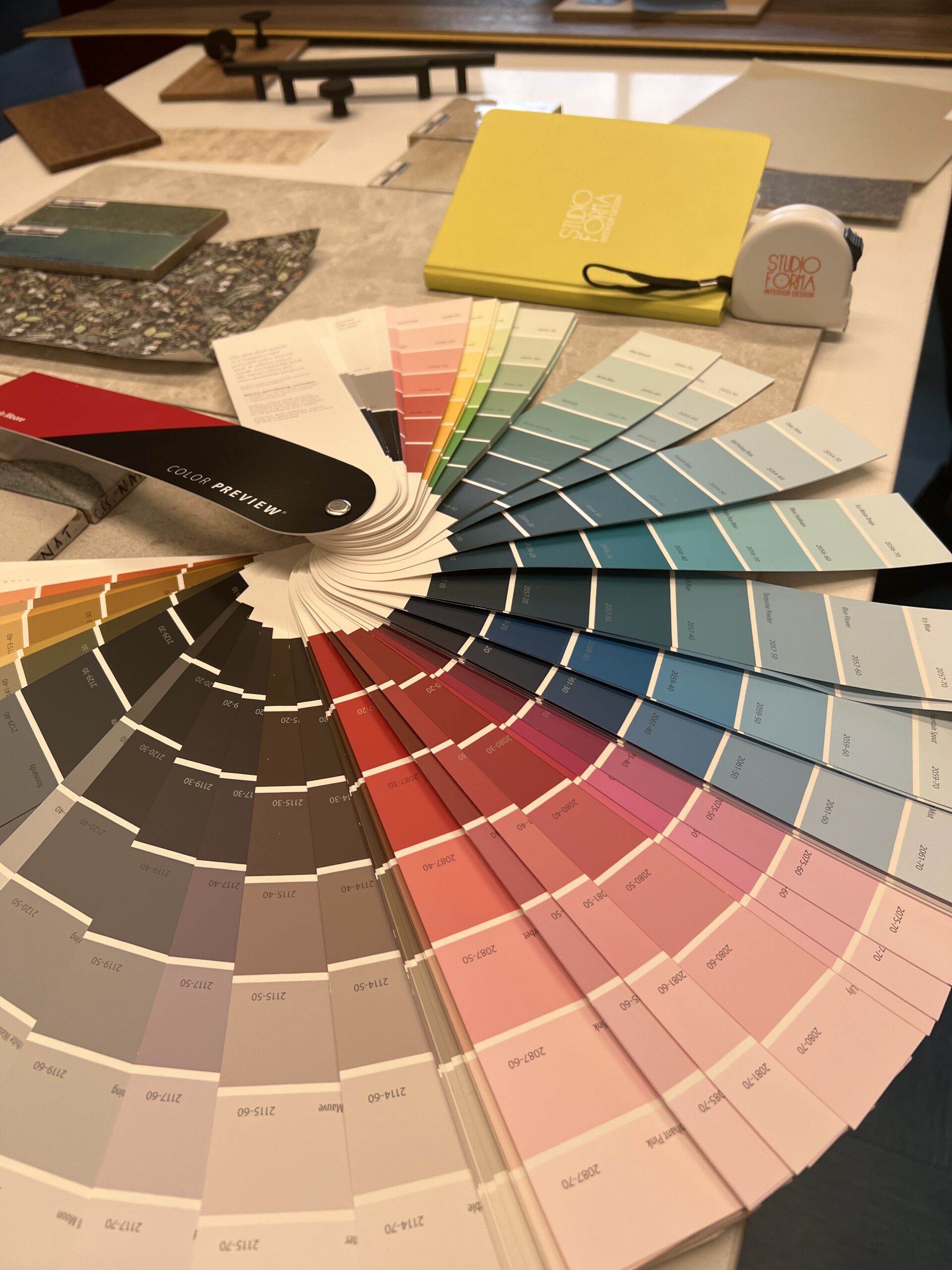At Studio Forma, we follow a comprehensive and structured approach to bring your design vision to life. Our process ensures a seamless and enjoyable journey from initial concept to stunning reality. Here’s an overview:
Initial Consultation
We begin by meeting with you to understand your needs, preferences, and the scope of your project. This foundational step sets the tone for the entire design process.
Site Analysis
Our team conducts a thorough analysis of your site, taking precise measurements and assessing the unique characteristics of the space. This step is crucial for developing a design that seamlessly integrates with the existing architecture.
Concept Development
Here, we transform your ideas into tangible concepts. Our designers explore various design directions, considering your brand, culture, and functional needs.
Prepare Permit Drawings
We handle the technical aspects, preparing permit drawings to ensure your project complies with regulatory requirements.
Design Development
During this phase, we delve into the finer details, specifying materials, finishes, and fixtures. Our designers create a comprehensive plan that brings your space to life.
3D Modelling
Visualization is key. We create 3D models, allowing you to see your space from different angles and perspectives.
Sourcing Materials
Our team sources high-quality materials, ensuring they align with your design aesthetic and budget.
Construction Drawings
We prepare detailed construction drawings, providing precise specifications for contractors to work from.
Final Package
Before commencing the project, we compile a comprehensive final package, ensuring you have all the necessary information and visuals.
Let Studio Forma guide you through this exciting journey, transforming your space into an exceptional environment.

