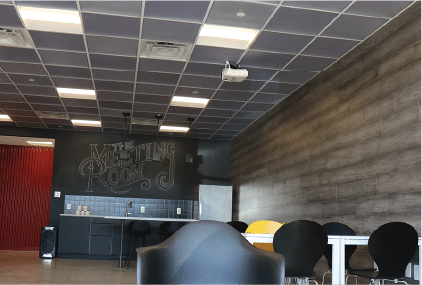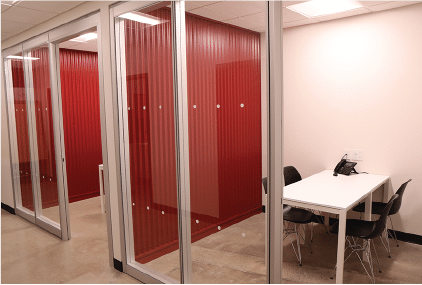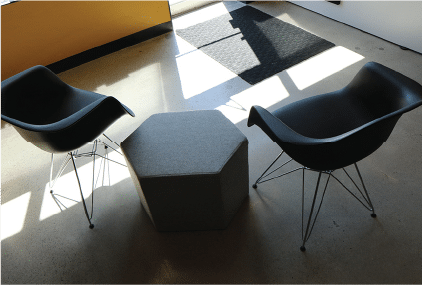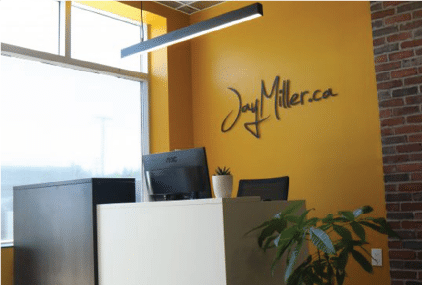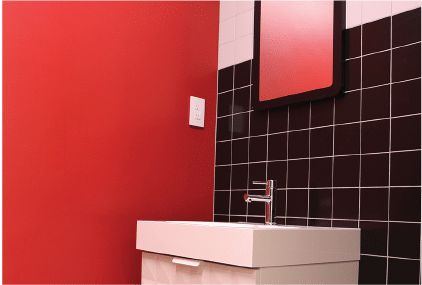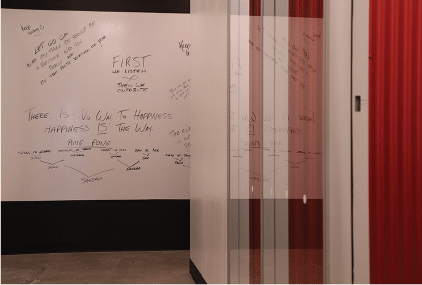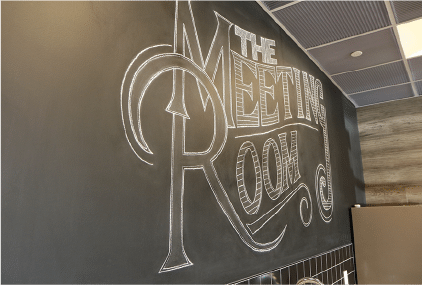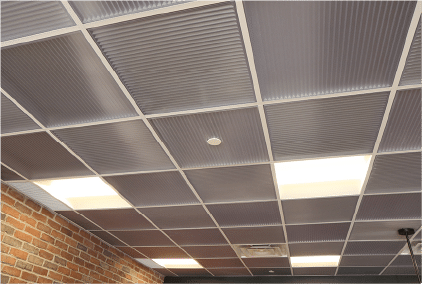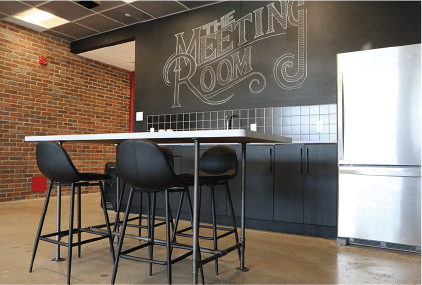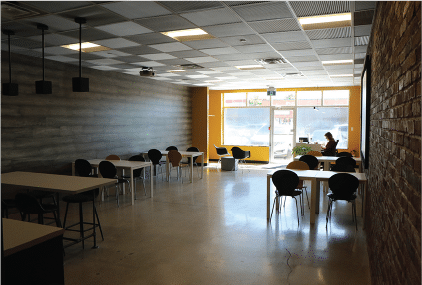Jay Miller’s Meeting Room
Project Details
Building Type
Office
Location
Newmarket, ON
Timeframe
16 Weeks
Industry
Office Design, Real Estate
Footage/ Floors
1500 Sq Ft
About
Jay Miller Real Estate Brokerage, a prominent agency based in Newmarket, Ontario, stands as a beacon of success in the real estate sector. Led by a dynamic team, including the Marketing Director, they seized the opportunity to expand their presence by acquiring a storefront space, envisioning it as The Meeting Room, a versatile area for team gatherings and community events, complementing their existing office.
Our Goal
Studio Forma embarked on the project with the goal of creating a multifunctional space that reflects Jay Miller Real Estate Brokerage’s ethos of professionalism and community engagement. The design aimed to strike a balance between functionality and aesthetics, incorporating movable furniture, a modern reception desk, and advanced audiovisual equipment while preserving an inviting atmosphere conducive to collaboration and interaction.
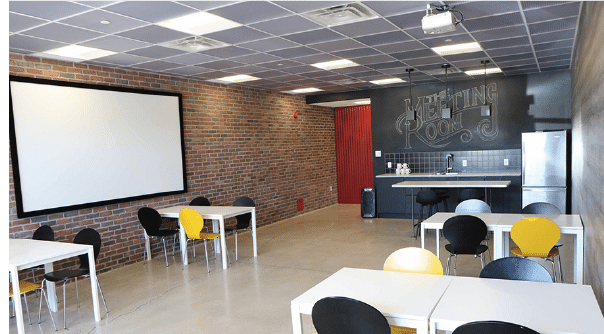
Design Features
The inclusion of adjustable lighting fixtures throughout The Meeting Room, allowing for customizable ambiance to suit various occasions and events. Additionally, the installation of soundproofing panels enhances the acoustics within the space, ensuring clear communication and privacy during meetings and gatherings.
Summary
Throughout the collaborative journey with Jay Miller Real Estate Brokerage, Studio Forma found immense fulfillment in bringing their vision to life, navigating the creative process with enthusiasm and dedication. The project’s success underscores the fruitful partnership and shared commitment to excellence, leaving a lasting impression on both teams involved.
Become our next Project
Jay Miller’s Meeting Room
Jay Miller Real Estate Brokerage is a thriving real estate agency located in Newmarket, Ontario. The team’s leader and Marketing Director acquired a storefront space as an addition to their existing second-floor office and envisioned it as a versatile, multipurpose area for both internal team meetings and community events, aptly named The Meeting Room. The space was also designed to include two small meeting rooms.
The finished Meeting Room is an airy and welcoming hangout space, complete with a small, modern reception desk, easily movable tables and chairs, a large projector screen, and an unpretentious yet chic kitchenette designed to accommodate both socials and daily staff use. The owner’s son even added a personal touch to the space by writing “The Meeting Room” in chalk above the servery counter.
At the back of The Meeting Room are two glass-walled meeting rooms, washrooms, and a copy room/storage area, primarily used by agents and their clients for confidential transactions. Special acoustic ceiling tiles were used in this area to ensure additional privacy.
The Meeting Room’s industrial finishes perfectly reflect the casual character and purpose of the space. The corrugated steel wall cladding, pipe-legged kitchenette table, and polished concrete floor are balanced by the warmth of brick and wood featured on the other walls. The modern color scheme, featuring bold and saturated black, red, and yellow, adds to the overall branding of the vibrant and distinctive Jay Miller Real Estate Brokerage in the region.

